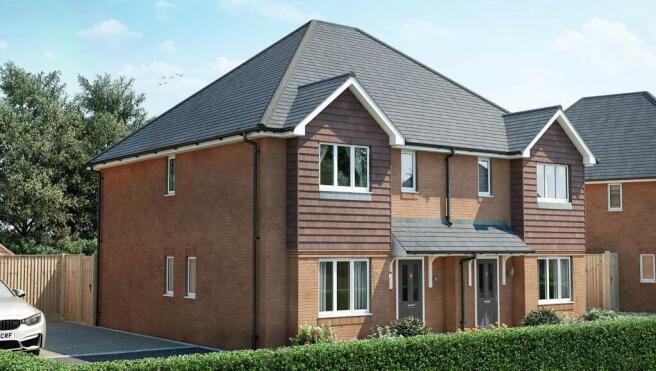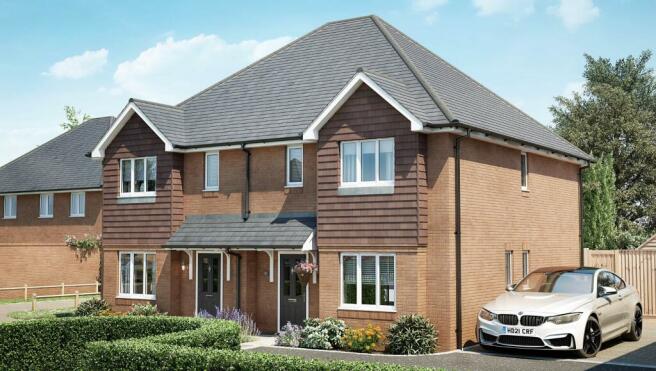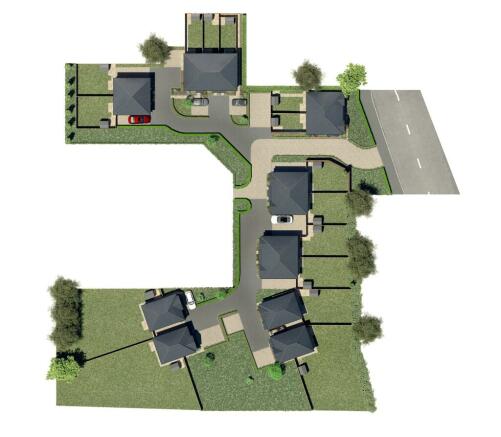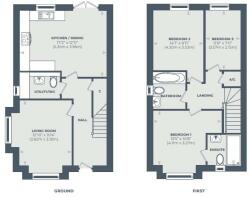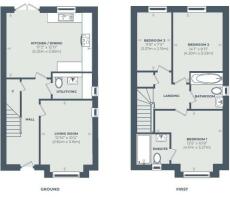
Exciting New Development - Coming Soon

- PROPERTY TYPE
Semi-Detached
- BEDROOMS
3
- BATHROOMS
2
- SIZE
Ask agent
- TENUREDescribes how you own a property. There are different types of tenure - freehold, leasehold, and commonhold.Read more about tenure in our glossary page.
Freehold
Key features
- Exclusive New Home Site
- Selection of Two/Three/Four Bedroom Homes
- Off Road Parking For Each Plot
- Popular Bitterne Location
- Landscaped Gardens
- Communal Aspects
- Karndean Flooring
- Upstairs Bathrooms & Downstairs Cloakrooms
- Coming Soon
- Follow Us On Instagram @fieldpalmer
Description
This small new development offers just fifteen 2, 3 and 4 bedroom homes on the edge of Southampton. A prime location with proximity to local amenities, a leisure centre and excellent transport links. Our red brick houses include decorative tile hanging to add charm and interest, with practical porches covering sleek black front doors. Inside you will find a well designed shaker style kitchen with modern appliances and Karndean floors. Patio doors from the rear of the property lead out to private turfed gardens, while each home boasts parking for multiple vehicles.
KITCHEN / DINING / FAMILY ROOM
Fully fitted units designed by specialists with soft close to
doors and drawers
Laminate worktops
1.5 bowl stainless steel sink
Under Pelmet Lighting to kitchen units
Induction Hob and Vented Extractor hood
Glass Splash-back
Single under counter oven to 2 and 3 bedroom homes
Fully Integrated double oven to 4 bedroom properties
Integrated fridge-freezer
Removable cupboard for additional appliances
BATHROOM & ENSUITE
Wall and floor tiling to bathrooms
White sanitary ware
Chrome towel radiator
Vanity Under basin storage units
White shaver sockets
CLOAK ROOM
Vanity unit
White sanitary ware
Splash back tiling
INTERNAL SPECIFICATION
White sockets and light switches throughout
White 5 bar vertical door
Satin chrome door furniture
White ceiling LED downlighters to kitchen, utility,
cloakroom, ensuite and bathroom
White low energy pendant lighting to all other rooms
Integrated smoke and heat detectors
TV points to living room, kitchen/diner and master
bedroom
EXTERNAL SPECIFICATION
External lighting to front and rear
White UPVC windows
Black front door
Landscaped front garden
Outside tap
Turfed back garden
Paving to pathways and patios
Electric car charging point
HEATING
Air source heat pump
- COUNCIL TAXA payment made to your local authority in order to pay for local services like schools, libraries, and refuse collection. The amount you pay depends on the value of the property.Read more about council Tax in our glossary page.
- Band: TBC
- PARKINGDetails of how and where vehicles can be parked, and any associated costs.Read more about parking in our glossary page.
- Yes
- GARDENA property has access to an outdoor space, which could be private or shared.
- Yes
- ACCESSIBILITYHow a property has been adapted to meet the needs of vulnerable or disabled individuals.Read more about accessibility in our glossary page.
- Ask agent
Energy performance certificate - ask agent
Exciting New Development - Coming Soon
NEAREST STATIONS
Distances are straight line measurements from the centre of the postcode- Bitterne Station0.9 miles
- Sholing Station1.1 miles
- Woolston Station1.3 miles
About the agent
- Established, Respected & Long Standing Branding
- Consistent & Experienced Team Members.
With handpicked teams in every branch we know we have the best local negotiators working for us. We focus on bu
Industry affiliations



Notes
Staying secure when looking for property
Ensure you're up to date with our latest advice on how to avoid fraud or scams when looking for property online.
Visit our security centre to find out moreDisclaimer - Property reference FPBCC_680622. The information displayed about this property comprises a property advertisement. Rightmove.co.uk makes no warranty as to the accuracy or completeness of the advertisement or any linked or associated information, and Rightmove has no control over the content. This property advertisement does not constitute property particulars. The information is provided and maintained by Field Palmer, Bitterne. Please contact the selling agent or developer directly to obtain any information which may be available under the terms of The Energy Performance of Buildings (Certificates and Inspections) (England and Wales) Regulations 2007 or the Home Report if in relation to a residential property in Scotland.
*This is the average speed from the provider with the fastest broadband package available at this postcode. The average speed displayed is based on the download speeds of at least 50% of customers at peak time (8pm to 10pm). Fibre/cable services at the postcode are subject to availability and may differ between properties within a postcode. Speeds can be affected by a range of technical and environmental factors. The speed at the property may be lower than that listed above. You can check the estimated speed and confirm availability to a property prior to purchasing on the broadband provider's website. Providers may increase charges. The information is provided and maintained by Decision Technologies Limited. **This is indicative only and based on a 2-person household with multiple devices and simultaneous usage. Broadband performance is affected by multiple factors including number of occupants and devices, simultaneous usage, router range etc. For more information speak to your broadband provider.
Map data ©OpenStreetMap contributors.
