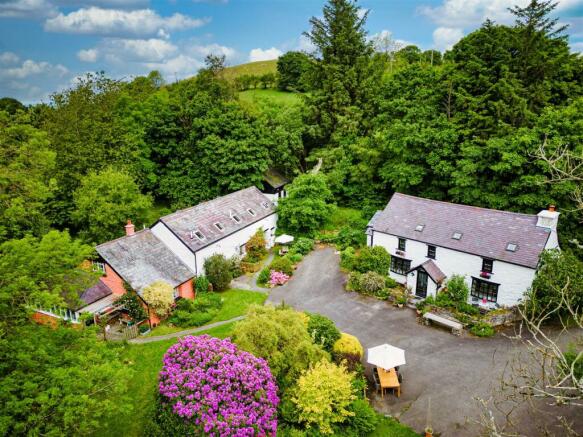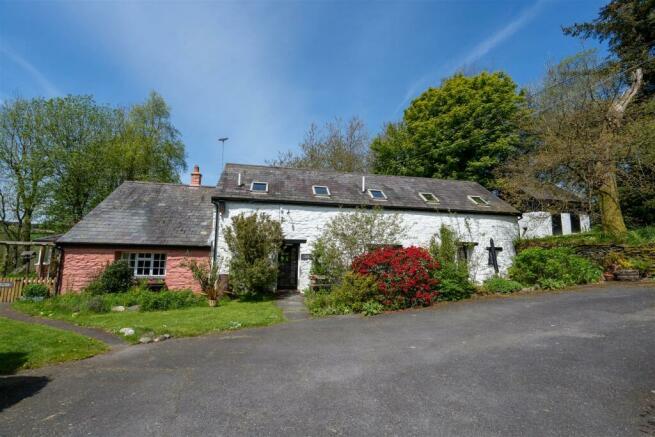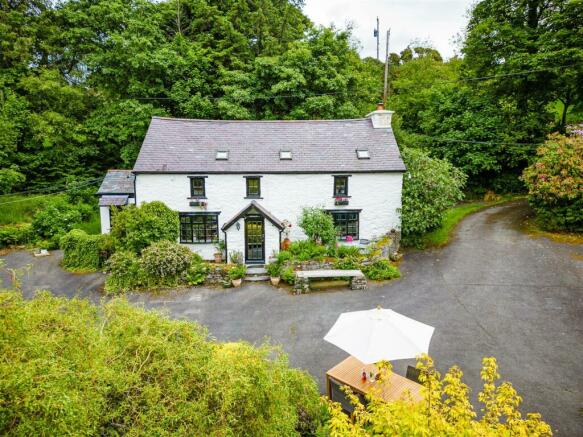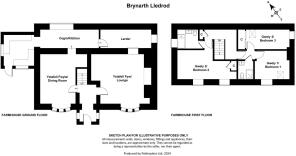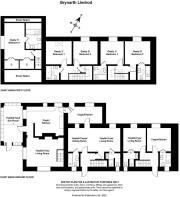Ystwyth Valley, Near Aberystwyth
- PROPERTY TYPE
Smallholding
- BEDROOMS
8
- BATHROOMS
6
- SIZE
Ask agent
Key features
- Delightful country property with income generation set in 8 acres
- Characterful 3 bed, 2 bathroomed farmhouse
- Range of 3 well appointed holiday cottages
- Further outbuildings and garage - one with games room and office
- Lovely gardens, woods and paddocks
- Pretty setting in the picturesque Ystwyth Valley yet close to Aberystwyth
- VisitWales 4* approved cottages with established bookings and income stream
- Must be viewed !!
Description
A fantastic property boasting a characterful 3 bedroomed farmhouse, 3 well appointed letting cottages and further outbuildings set in some 8 acres in a pretty, rural setting - yet close to Aberystwyth.
The cottages offer established 4 Star well-appointed accommodation and are offered as a going concern with a good income stream.
Whether you're looking for a peaceful retreat away from the hustle and bustle of city life or a place to create new memories with your loved ones, this property offers endless possibilities. Don't miss out on the chance to make this charming small holding your own piece of heaven in the heart of unspoilt countryside.
Location And Directions - From Lampeter take the A485 sign posted Tregaron. After approx. 8 miles turn left onto the B4578 for Bronant. At the cross roads in Stags Head go straight across and continue to the 'T' junction and bear left re-joining the A485 going North. In Lledrod drop down around the hairpin to the left, turn right on the sharp bend signposted Ystrad Meurig and follow the road up through village houses, following the road round to the left, and continue for about 2 miles where you will see the sign pointing left for Brynarth/Trawscoed.
Main Farmhouse - The main farm house offers well appointed 3 bedroom, 2 bathroom accommodation, oozing in charm and character, and providing the following:-
Reception Porch -
Entrance Hall - 3.81m x 1.52m (12'6 x 5'0) -
Lounge - 5.89m x 4.88m (19'4 x 16'0) - Access via an impressive Oak door to a feature Inglenook fireplace. Having wood burning stove inset, with fitted original fire crane, beamed ceiling, painted stone wall and carpeted floor.
Dining Room / Sitting Room - 4.90m x 3.35m (16'1 x 11'0) - Stripped pine flooring, beamed ceiling, tongue and groove walls, feature front bay window, fireplace with LPG gas fired wood-burning style stove.
Kitchen - 6.17m x 1.78m (20'3 x 5'10) - With quarry tiled floor, having a range of bespoke fitted kitchen units at base and wall level, incorporating 1 and a 1/2 bowl ceramic sink unit, fitted LPG range with extractor hood over, plumbing space for dishwasher and automatic washing machine, feature pantry cupboard.
Door to Utility room.
Utility Room - 3.40m x 1.83m (11'2 x 6'0) - Daub walls, beamed ceiling.
First Floor, Galleried Landing - With open vaulted ceiling, Velux window, access to airing cupboard. Oak doors to:
Bedroom 1 - 5.84m x 4.09m (19'2 x 13'5) - With two windows, exposed daub walling, storage cupboard, radiator. With ensuite bathroom with bath/shower, wash handbasin, W.C., towel rail, spot lighting, tiled surround.
Bathroom - With bath having shower over, wash handbasin, toilet, heated towel rail and spot lighting, part tiled and part tongue and groove walls.
Bedroom 2 - 3.51m x 3.00m (11'6 x 9'10) - Front window and Velux.
Bedroom 3 - Rear Velux roof light and side window, built in wardrobes.
Shower Room - A light room with Velux roof window, corner shower cubicle, wash handbasin, toilet, part tiled walls, heated towel rail.
External Boiler Room - 3.05m x 3.10m (10' x 10'2) - Having independent access, this currently houses the pellet boiler heating system and provides useful storage / laundry space, at the end of the main farm house, fitted pine cupboards.
The Cottages - The property has a lovely range of three self contained letting cottages with VisitWales 4 star ratings. This is an established business and will be offered as a going concern with website, all ongoing bookings, and the business assets. Trading accounts and financial information may be available to Bona - Fide interested parties.
Cottage 1 - Y Cwtch - Provides a 2 Bedroom, 3 Bathroom cottage, with access via an inner hallway.
Ground Floor - Inner hallway door to two en-suite bedrooms.
Stairs To First Floor - Having living room with ensuite shower room off, dining room and kitchen.
Cottage 2 - Y Cuddfan - Being the middle cottage, with entrance door to hallway.
Lounge / Dining Room - Open plan lounge / dining room, having access to two bathrooms and door to rear kitchen.
Stairs To First Floor - With two bedrooms and bathroom.
Cottage 3 - Hud Y Machlud - A lovely, one bedroomed cottage, with access via a conservatory, leading to:
Kitchen / Dining Room - Leading to a characterful living room and stairs to first floor.
Master Bedroom Suite - With bedroom, large built-in cupboards, and en-suite bathroom.
Externally - The homestead is arranged with the farmhouse overlooking a tarmacadamed courtyard flanked by the stone range and with the cottages set back, all surrounded by delightful gardens and grounds with the cottages having access to individual garden areas and also the further mature grounds, wooded walks and lands.
Stone Barn - The property has a further attractive stone and slate barn, currently used as a games room/office/work shop accommodation. This has previously had planning consent for conversion into 3 cottages and therefore has potential to provide further units for letting if required (STP)
Games Room - 8.99m x 5.05m (29'6 x 16'7) - With exposed A frames, front and rear doors, plumbing for automatic washing machine, steps up to office.
Office - 5.23m x 3.78m (17'2 x 12'5) - With painted stone walls, front and side windows and timber effect flooring.
Side Workshop - 5.33m x 4.95m (17'6 x 16'3) - Originally the stables with original hayrack and loft over.
Further Storge Room - 5.13m x 3.00m (16'10 x 9'10) -
Garden - Delightful gardens and grounds with private entrance with forecourt and lovely ornamental pond and attractive rockery and flower borders.
There is a further productive vegetable garden area with vegetable beds, orchard, greenhouse and poultry house ideal for the good life purchasers to grow your own produce.
Detached Garage / Workshop - 9.96m x 5.08m (32'8 x 16'8) - Having been re-roofed, providing useful storage space.
Car Park - To the rear of the Games Barn is a gravel car park which would comfortably accommodate eight cars, for use by the guests
Land - The property stands in approximately 8 acres of land, including some beautiful oak woodland with bluebell carpeted woods in the spring, further paddock areas, the whole having an attractive path surrounding it for leisurely walks in this lovely secluded wooded enclave in the mid reaches of the Ystwyth Valley.
Taking into account the location and layout of the land we also feel the property would have potential for pods/glamping units on the land to enhance the income generation of the property (STP).
Services - The property is connected to mains electricity, private water and private drainage systems.
The farmhouse has a pellet boiler heating system which has the benefit of RHI payments for another 5 years to the value of approx £10,000
Oil fired heating to cottages.
The property benefits from connection to a high speed Starlink broadband service with download speeds of 150M/bits+ per second which is essential to the current vendors who works from home.
Brochures
Ystwyth Valley, Near AberystwythBrochureEnergy Performance Certificates
EE RatingYstwyth Valley, Near Aberystwyth
NEAREST STATIONS
Distances are straight line measurements from the centre of the postcode- Aberystwyth Station9.0 miles
About the agent
As one of the oldest and most established firms in Mid and West Wales Evans Bros continue to lead the way in selling and valuing your property, from small parcels of land to cottages, bungalows and houses to country properties, smallholdings, commercial buildings, farms and estates.
A family firm founded in 1895, Evans Bros is one of the longest established Estate Agents in Wales and is still run by the descendants of the original founder. From our early roots in the agricultural market
Industry affiliations


Notes
Disclaimer - Property reference 33120266. The information displayed about this property comprises a property advertisement. Rightmove.co.uk makes no warranty as to the accuracy or completeness of the advertisement or any linked or associated information, and Rightmove has no control over the content. This property advertisement does not constitute property particulars. The information is provided and maintained by Evans Bros, Aberaeron. Please contact the selling agent or developer directly to obtain any information which may be available under the terms of The Energy Performance of Buildings (Certificates and Inspections) (England and Wales) Regulations 2007 or the Home Report if in relation to a residential property in Scotland.
Map data ©OpenStreetMap contributors.
