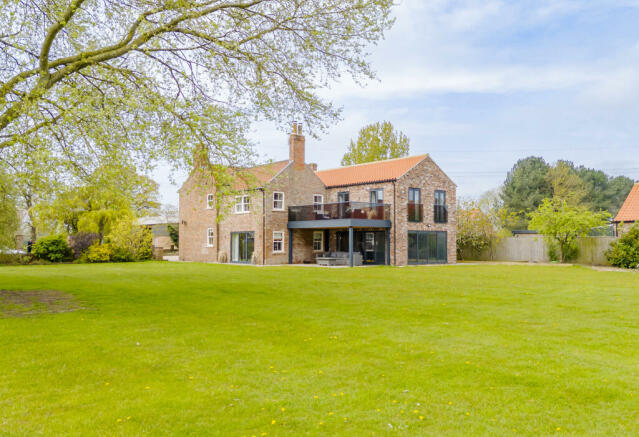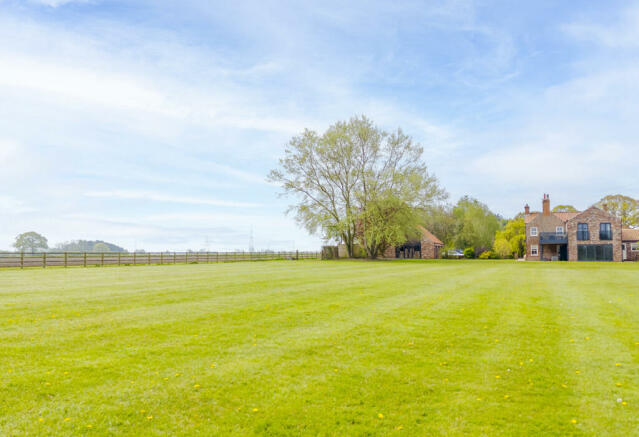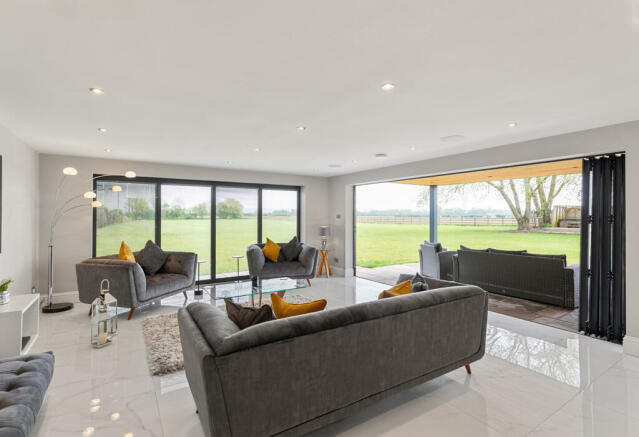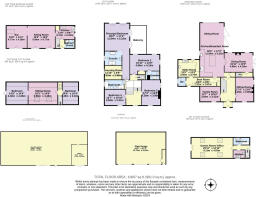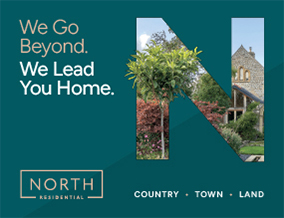
Foss Farm, Birker Lane, York

- PROPERTY TYPE
Country House
- BEDROOMS
6
- BATHROOMS
5
- SIZE
5,434 sq ft
505 sq m
- TENUREDescribes how you own a property. There are different types of tenure - freehold, leasehold, and commonhold.Read more about tenure in our glossary page.
Freehold
Key features
- Excellent EPC rating Band C (Foss Farmhouse)
- Exceptionally refurbished and luxurious country home (About 3601sqft)
- Paddock
- Garage block with annexe above (About 1747sqft in total)
- Self-contained two-bedroom cottage (About 1430sqft)
- Agricultural shed ( About 3888sqft)
- Delightful, mature grounds with pond
- About 3 acres in total
Description
Foss Barn (cottage) – About 1430sqft
Garage block – About 1127sqft
Studio above garage block – About 620sqft
Agricultural shed – About 3888sqft
Total – About 10,666sqft.
Property Description.
This is a beautiful, welcoming, and stylish home which is presented to the highest standard and has been meticulously refurbished. The property has fantastic, flexible accommodation which has been perfectly enhanced for modern family living, being situated within the Vale of York, between York and Pocklington. This is an accessible location, with easy access to the A64, A1, and M62 for access to York, Leeds, Hull, and Manchester.
This outstanding property has accommodation which reflects the high quality and tasteful refurbishment which has created this stunning family home. Benefitting from being naturally light throughout; the accommodation offers tremendous reception space for entertaining and family living. It is in an ideal, accessible location, for access to the local market town of Pocklington with its superb selection of independent retailers, with Pocklington School and York city centre, is about nine miles west.
Farmhouse.
The front vestibule with exposed brick walls and a tiled floor leads into the generous and naturally bright entrance hall, which offers a welcoming feel to the house. To one side is the dual aspect sitting room with a woodburning stove and stone hearth and on the opposite side is a perfectly balanced family room. Both are beautifully appointed, providing plenty of space and flexibility for entertaining.
Beyond the hall, leads into the triple aspect, breakfasting kitchen with dining area and family room. This has attractive proportions, with a precise and skillful design to capture the benefits of the open aspect directly onto the private grounds and paddock.
This wonderful family friendly and sociable space makes full advantage of this stunning statement at the heart of this property. It has been fitted with tasteful and high quality, wall, and base units, complemented by a quartz worksurface and a ceramic tiled floor. Full width bi-folding doors offer direct access onto the covered patio and into the garden, together with allowing the room to flood with natural light. The private views can be fully enjoyed over the open countryside. There is a central island also with a quartz worksurface, incorporating a breakfast bar and integrated appliances include an induction venting hob, wine cooler, oven, grill, warming tray, dishwasher, fridge, and freeze. There is a larder style cupboard, integrated speakers add to the entertaining aspect and an attractive electric Aga complements the kitchen beautifully. A separate dining room accessed from the kitchen through double doors, offers space for more formal entertaining, here is a woodburning stove with a brick Inglenook, an attractive dual aspect, character beam and full width bi-folding doors allowing direct access into the grounds. A hidden staircase provides alternative access to the first floor.
The remaining ground floor accommodation includes a boot room with stylish integrated storage for coats and shoes, together with a seating area, a WC by the side door which has modern white fittings and a utility room. A range of modern, shaker style base units with a quartz worksurface has been installed, there is a sink, plumbing for a washing machine and a stable door leading into the paddock and garden.
The first floor has four beautifully proportioned and generous bedrooms. The principal bedroom is striking with an impressive dual aspect, two sets of double doors leading onto the elevated terrace where the views over open countryside and the gardens can be enjoyed. The terrace is ideally positioned for relaxing and enjoying the wonderful surroundings. The impressive dressing room has had bespoke full height wardrobes and storage space incorporated and there adjacent en-suite bathroom with a sumptuous walk-in rainfall shower. The freestanding Villeroy & Boch bath complements the contemporary design. The principal suite was planned to capture lovely natural light from the four sets of double glass doors.
Bedroom two, which also has a dual aspect, benefits from a walk-in wardrobe and an en-suite shower room with modern fittings. Bedrooms three and four, each having integrated wardrobes, share the family bathroom. The main bathroom, with modern white fittings, has a separate rain fall shower. The first-floor landing would lend itself well as further useable space.
Foss Barn.
An adjacent cottage provides well-equipped additional accommodation enhancing the flexibility and potential of Foss Farm. The ground floor consists of a breakfasting kitchen with an excellent range of modern wall and base units with integrated appliances including an electric hob, oven, fridge and washing machine. The sitting room has two glass doors providing access into the courtyard, together with the full height windows, allows the room to flood with light. It has been used as a cinema room and speakers are integrated into the ceiling.
Beyond the sitting room is a ‘Bar’ fully designed and equipped to be authentic. With a working bar, seating areas and a door to the courtyard, this provides the ultimate space for enjoying time with friends and family. The remaining ground floor accommodation includes a shower room with modern fittings and a boiler cupboard. There are two double bedrooms to the first floor, the larger bedroom has integrated storage and there is a further sitting room, which could be used as a third bedroom.
Garage block and Studio.
The garage block is positioned to the east of the house and opposite Foss Barn, with a gravelled area for parking multiple vehicles by the front. There are three electric vehicle doors, and the ground floor provides space for parking multiple vehicles. An internal door leads to the staircase for accessing the studio above. The first floor has a kitchen with an integrated electric hob, oven and modern base units, bathroom with modern white fittings and a generously sized studio room which could have multiple uses. Having floor to ceiling windows, there is a glorious outlook over the grounds, towards the house and the adjacent open countryside.
Currently used as a gym and games room, this space would also make a perfect office or independent and self-contained annex for further and additional living accommodation. With high ceilings, a feeling of volume and light, the studio would make a perfect space for multiple uses.
Shed.
The shed offers scope for versatile use and has the potential for stables and equestrian use. There is a part brick facing front and profile sheeting above, with the sides and rear constructed of profile sheets. It has a concrete floor, internal and external lighting, a pedestrian door and a vehicle electric roller door and an office has been created with further storage space above. The office has double doors to the front, an attractive glass frontage and electricity.
Outside.
Foss Farm is accessed through secure electric gates. The grounds of Foss Farm extend to about 3 acres. There are a variety of trees and a pond to the south with grassland and open views bordering countryside and views towards the village church. The principal paddock runs to the north-east of the house which is down to grass. There is a patio by the kitchen and family room, with cover from the first-floor terrace. There is a further patio to the north of the garage block and a path from here leads to a raised decked area which open onto the paddock. The secluded grounds provide a wonderful opportunity for equestrian use, keeping of livestock, or creating a smallholding.
Services.
Air source heat pump (Farmhouse), LPG (Foss Barn). Under floor heating to the ground floor of the principal house. Mains electricity. Private drainage.
Location.
Wilberfoss is a popular and desirable village, convenient for both Pocklington (about 5 miles) and York city centre (about 8 miles) with a regular bus service to both. There is a plentiful choice of amenities within Wilberfoss. These include a well-regarded primary school and nursery, Church, playground, pub, small supermarket, independent butcher, post office and hairdresser. Sporting facilities are excellent with a sports club with football & cricket teams, local tennis club and community centre.
Pocklington is a historic and traditional market town with a wonderful variety of high-quality independent retailers including coffee shops, restaurants, butchers, bakers, gift shops and home /interior design shops. The town has strong state and independent schooling with a choice of nurseries, primary and secondary education. There are national supermarkets and quick access onto the A1079 to head east and west. A rich variety of sporting, recreational, educational, and cultural activities are available within close walking distance. Francis Scaife Sports Centre has a swimming pool, gym, squash courts, a variety of fitness classes, sports clubs, and sports hall. Burnby Hall Gardens located within Pocklington is “a jewel in Yorkshire’s crown” and home to a national collection of water lilies, the gardens host an annual tulip festival, Sunday brass band concerts and has a well-regarded tearoom. The Pocklington Arts Centre is a popular and well-known asset in the town and is home to cinema, music, comedy, and theatre productions.
The historic city of York, Hull (awarded City of Culture in 2017) and Leeds are all within reach and commuting distance. York offers an excellent range of independent and national retailers, sporting, cultural and recreational facilities expected from such a well-regarded city, together with its famous racecourse. The mainline railway station in York provides services to all parts of the UK and a fast train to London Kings Cross in under 2 hours.
Postcode – YO41 5RP
For a precise location, please use the What3words App///definite.icicles.entrusted
Council tax band: F
Brochures
Brochure - version 1- COUNCIL TAXA payment made to your local authority in order to pay for local services like schools, libraries, and refuse collection. The amount you pay depends on the value of the property.Read more about council Tax in our glossary page.
- Band: F
- PARKINGDetails of how and where vehicles can be parked, and any associated costs.Read more about parking in our glossary page.
- Private,Garage,Driveway
- GARDENA property has access to an outdoor space, which could be private or shared.
- Private garden,Terrace
- ACCESSIBILITYHow a property has been adapted to meet the needs of vulnerable or disabled individuals.Read more about accessibility in our glossary page.
- Ask agent
Foss Farm, Birker Lane, York
NEAREST STATIONS
Distances are straight line measurements from the centre of the postcode- York Station9.0 miles
About the agent
North Residential is the leading estate agent in the North of England with their office located in the popular town of Pocklington, covering the surrounding areas of the East Riding and York. North Residential does things differently - we are more than an estate agent. Selling is our specialty.
North Residential are the premier estate agency in Yorkshire, servicing the needs of buyers and sellers across East Yorkshire for town, village and country property. Office Head Scott Holley, wh
Notes
Staying secure when looking for property
Ensure you're up to date with our latest advice on how to avoid fraud or scams when looking for property online.
Visit our security centre to find out moreDisclaimer - Property reference ZNorthResPock0003497922. The information displayed about this property comprises a property advertisement. Rightmove.co.uk makes no warranty as to the accuracy or completeness of the advertisement or any linked or associated information, and Rightmove has no control over the content. This property advertisement does not constitute property particulars. The information is provided and maintained by North Residential, Pocklington. Please contact the selling agent or developer directly to obtain any information which may be available under the terms of The Energy Performance of Buildings (Certificates and Inspections) (England and Wales) Regulations 2007 or the Home Report if in relation to a residential property in Scotland.
*This is the average speed from the provider with the fastest broadband package available at this postcode. The average speed displayed is based on the download speeds of at least 50% of customers at peak time (8pm to 10pm). Fibre/cable services at the postcode are subject to availability and may differ between properties within a postcode. Speeds can be affected by a range of technical and environmental factors. The speed at the property may be lower than that listed above. You can check the estimated speed and confirm availability to a property prior to purchasing on the broadband provider's website. Providers may increase charges. The information is provided and maintained by Decision Technologies Limited. **This is indicative only and based on a 2-person household with multiple devices and simultaneous usage. Broadband performance is affected by multiple factors including number of occupants and devices, simultaneous usage, router range etc. For more information speak to your broadband provider.
Map data ©OpenStreetMap contributors.
