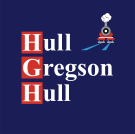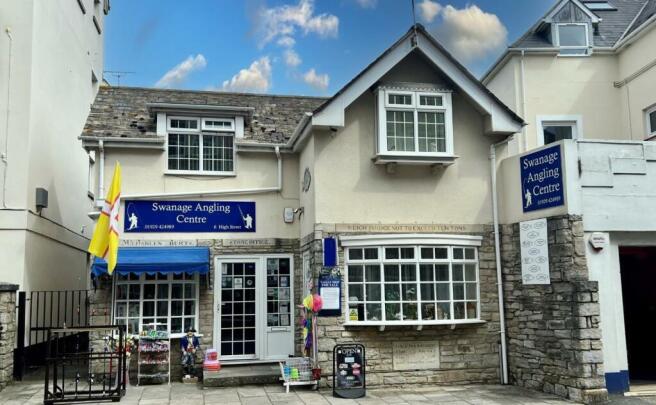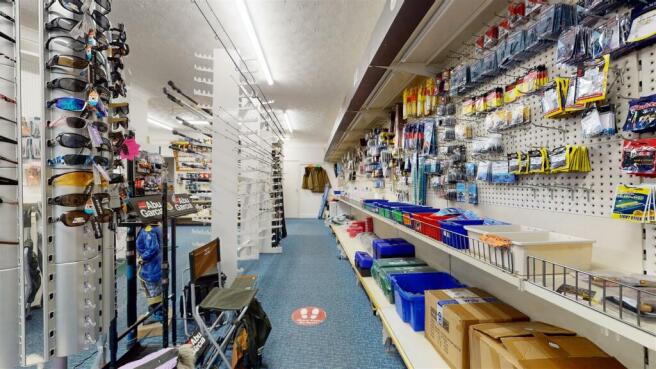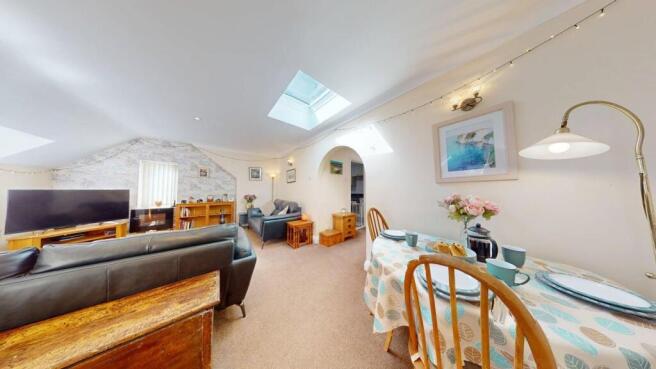
Flat and Shop, High Street

- PROPERTY TYPE
House
- BEDROOMS
2
- BATHROOMS
1
- SIZE
Ask agent
- TENUREDescribes how you own a property. There are different types of tenure - freehold, leasehold, and commonhold.Read more about tenure in our glossary page.
Freehold
Key features
- UNIQUE OPPORTUNITY - Home or Home with Income
- Retirement Sale
- Popular Seaside Resort
- Town Centre Location
- Close to Promenade, Pier and Stone Quay
- Freehold Property
- Owners' Spacious First Floor Accommodation
- 2 Bedrooms
- Retail Shop Approx 72sqm Plus Paved Forecourt
- Planning Permission ganted to convert into 4 Bedroom Residence
Description
A UNIQUE OPPORTUNITY TO ACQUIRE a FREEHOLD PROPERTY arranged as a TWO BEDROOM FIRST FLOOR FLAT with RETAIL SHOP on the ground floor situated in an IDEAL LOCATION on the THRIVING LOWER HIGH STREET CLOSE TO THE SEA FRONT and SWANAGE PIER.
The business has been established for forty years, but, also now has full planning permissions for alteration to a FOUR BEDROOM RESIDENCE, granted June 2024. (P/FUL/2024/00475)
The flat over the retail premises is accessed from the front of the building with a staircase turning and rising to the first floor.
The spacious open-plan lounge/dining room looks out onto the High Street through feature windows and extra illumination is provided by skylights, one of which sits over a useful space with built in storage along a landing dedicated as a home office.
From the lounge/dining room an archway opens into an inner hallway and the kitchen to the left has a good range of worktops with tiled surround, and attractive base and wall units providing ample storage. Integral appliances include electric hob with filtration hood, electric under oven and dishwasher. There is space for freestanding washing machine and fridge/freezer. From the hallway and into the two bedrooms which both have space for a double bed and views over Swanage Bay to Ballard Down. The main bedroom has the benefit of a double built in wardrobe, and bedroom two, ample space for wardrobe and chest of drawers.
The bathroom has fully tiled walls and a white suite comprising bath with independent shower over, wash basin vanity unit and WC.
The Freehold shop has a useable floor area of approximately 72sqm with large display window, additional store room, kitchen/preparation area and WC. A door leads to an outside courtyard and gated access along the side of the property. A good sized, southerly facing paved forecourt offers space for extra displays.
A property with great potential, this attractive building tastefully updated but retains much of the character of the Swanage street scene. It has an unusual facade denoting this as being the location of 'Charles Burts' Stone Office and Weighbridge' from the 19th Century when the local Purbeck stone industry was prominent and brought wealth to the area.
Shop Floor - 10.16m max x 6.27m max (33'3" max x 20'6" max) -
Store -
Kitchen/Preparation Area -
Wc -
First Floor -
Open-Plan Lounge/Dining Room - 5.96m max x 5.89m max (19'6" max x 19'3" max) -
Kitchen - 2.68m x 2.28m (8'9" x 7'5") -
Bedroom One - 3.46m x 2.82m (11'4" x 9'3") -
Bedroom Two - 3.86m x 2.19m (12'7" x 7'2") -
Bathroom - 2.33m x 1.73m (7'7" x 5'8") -
Additional Information - The following details have been provided by the vendor, as required by Trading Standards. These details should be checked by your legal representative for accuracy.
Property type: Retail Business and Owners' Accommodation with SAV if required. Tenure: Freehold
Property construction: Standard
First Floor Flat - Council Tax B. Business Rateable Value currently £5,500 per annum. Dorset Council.
EPC: First Floor Flat: C/70 Shop - C/56
Mains Electricity
Mains Water & Sewage: Supplied by Wessex Water
Heating Type: First Floor Flat: Gas Central Heating
Broadband/Mobile signal/coverage: For further details please see the Ofcom Mobile Signal & Broadband checker.
checker.ofcom.org.uk/
Disclaimer - These particulars, whilst believed to be accurate are set out as a general outline only for guidance and do not constitute any part of an offer or contract. Intending purchasers should not rely on them as statements of
representation of fact but must satisfy themselves by inspection or otherwise as to their accuracy. All measurements are approximate. Any details including (but not limited to): lease details, service charges, ground rents, property construction, services, & covenant information are provided by the vendor, and you should consult with your legal advisor/ satisfy yourself before proceeding. No person in this firm’s employment has the authority to make or give any representation or warranty in respect of the property.
Brochures
Flat and Shop, High StreetBrochure- COUNCIL TAXA payment made to your local authority in order to pay for local services like schools, libraries, and refuse collection. The amount you pay depends on the value of the property.Read more about council Tax in our glossary page.
- Band: B
- PARKINGDetails of how and where vehicles can be parked, and any associated costs.Read more about parking in our glossary page.
- Ask agent
- GARDENA property has access to an outdoor space, which could be private or shared.
- Ask agent
- ACCESSIBILITYHow a property has been adapted to meet the needs of vulnerable or disabled individuals.Read more about accessibility in our glossary page.
- Ask agent
Flat and Shop, High Street
Add an important place to see how long it'd take to get there from our property listings.
__mins driving to your place
Get an instant, personalised result:
- Show sellers you’re serious
- Secure viewings faster with agents
- No impact on your credit score
Your mortgage
Notes
Staying secure when looking for property
Ensure you're up to date with our latest advice on how to avoid fraud or scams when looking for property online.
Visit our security centre to find out moreDisclaimer - Property reference 33121998. The information displayed about this property comprises a property advertisement. Rightmove.co.uk makes no warranty as to the accuracy or completeness of the advertisement or any linked or associated information, and Rightmove has no control over the content. This property advertisement does not constitute property particulars. The information is provided and maintained by Hull Gregson Hull, Swanage. Please contact the selling agent or developer directly to obtain any information which may be available under the terms of The Energy Performance of Buildings (Certificates and Inspections) (England and Wales) Regulations 2007 or the Home Report if in relation to a residential property in Scotland.
*This is the average speed from the provider with the fastest broadband package available at this postcode. The average speed displayed is based on the download speeds of at least 50% of customers at peak time (8pm to 10pm). Fibre/cable services at the postcode are subject to availability and may differ between properties within a postcode. Speeds can be affected by a range of technical and environmental factors. The speed at the property may be lower than that listed above. You can check the estimated speed and confirm availability to a property prior to purchasing on the broadband provider's website. Providers may increase charges. The information is provided and maintained by Decision Technologies Limited. **This is indicative only and based on a 2-person household with multiple devices and simultaneous usage. Broadband performance is affected by multiple factors including number of occupants and devices, simultaneous usage, router range etc. For more information speak to your broadband provider.
Map data ©OpenStreetMap contributors.






