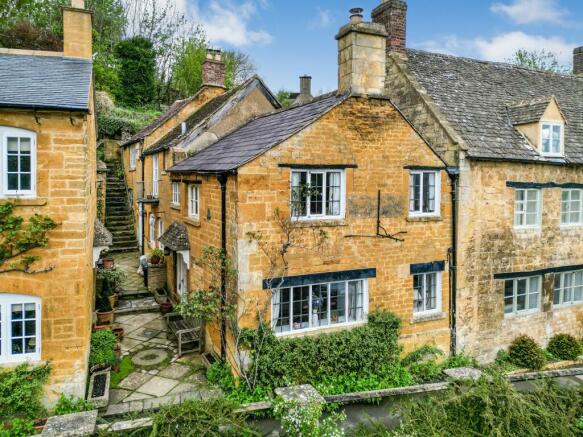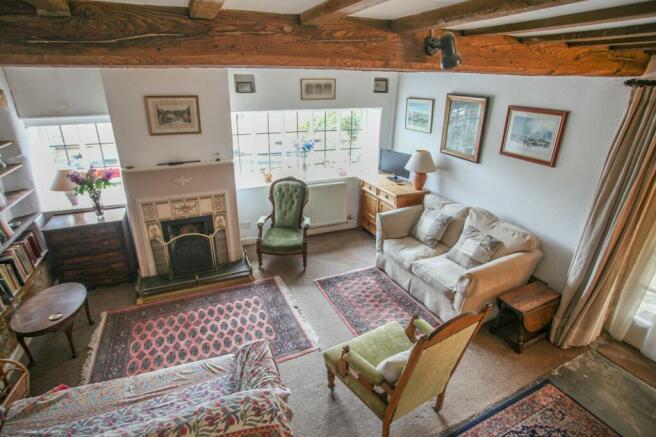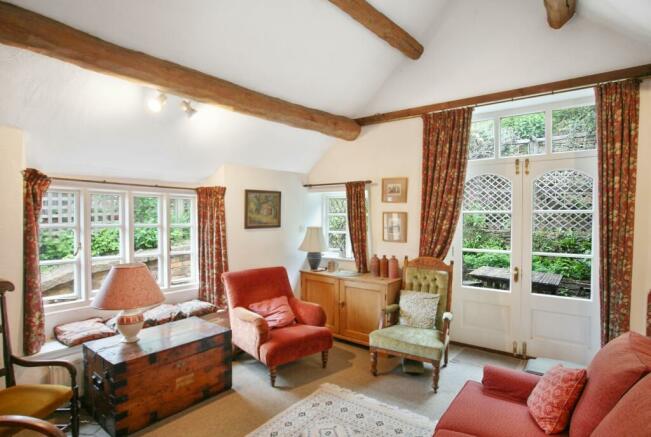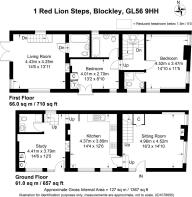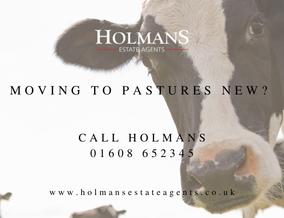
High Street, Blockley, Moreton-in-Marsh, Gloucestershire. GL56 9HH

- PROPERTY TYPE
Terraced
- BEDROOMS
2
- BATHROOMS
3
- SIZE
Ask agent
- TENUREDescribes how you own a property. There are different types of tenure - freehold, leasehold, and commonhold.Read more about tenure in our glossary page.
Ask agent
Key features
- Two/three bedroomed village retreat.
- Character cottage.
- Period features.
- Enclosed gardens and terrace.
- Gas fired central heating.
Description
For many years numbers 1 and 2 Red Lion Steps were understood to be on the same deed and for over a hundred years the property is believed to have been a public house mainly frequented by farm hands returning from the adjacent countryside.
The property has many endearing features such as exposed beams, timber panelling, antique doors and fireplaces but one of the most ingratiating features is the stunning facade of Red Lion Steps with this property having its own Italianesque style Juliet balcony.
Developed in several stages, the property has two double bedrooms over the front living room each with its own ensuite facilities, there is a bespoke central fitted kitchen and a second staircase to the rear of the property leading to a spacious living room with an Apex ceiling and, having its own bathroom, could be used as a third double bedroom if required. The property is warmed with gas fired central heating and a homely woodburning stove in the diner-kitchen.
Externally the property has an enclosed terrace adjacent to the rear living room with a separate pathway leading to a completely enclosed and private garden and recreational area. The steps further ascend to a larger garden enjoying stunning panoramic views over roof tops towards the surrounding countryside.
Walks can be enjoyed directly from the property into Dovedale Woods only a few hundred yards away forming a cul-de-sac to the high street and therefore no through traffic.
The village is located mid-way between the Cotswold cafe society of Chipping Campden and the more traditional market town of Moreton-in-Marsh where there are rail links to London Paddington. The village has two public houses, primary school, a well stocked local shop and the very fashionable adjacent cafe which opens as a fine dining restaurant several evenings a week.
The village is also famous for the filming of the Father Brown series in which the village is named Kembleford.
Accomodation comprises:
Front Living Room
4.66m x 5.08m (15' 3" x 16' 8")
Fireplace with living flame gas fire (untested) and tiled surround, exposed oak and pitched pine beams to the ceiling, part-exposed stone walling, built-in book shelves and built-in understairs storage cupboard. Part-flagstone flooring and easy staircase returning to first floor with wattle and daub style panelling to one side. Double and single radiator, two built-in cupboards and leaded paned front windows with Easterly aspect.
Ground Floor Diner-Kitchen
4.38m x 4.09m (14' 4" x 13' 5")
Single radiator, cast iron wood burning stove set in to original stone chimney breast, wall-mounted Worcester gas fired central heating boiler, built-in window seat, single radiator. Bespoke kitchen fitted on two sides with antique pine cupboards, wood trimmed laminate work surfaces with inset one and half sink unit with single drainer and mixer tap. Space and plumbing for dishwasher, space for fridge and space for slot-in electric cooker with canopied cooker hood above. Corner carousal unit, five further base units, six matching wall-mounted cupboards, open plate rack and glazed double dresser unit. Antique pine cabinet to match with two base units, central drawer and book shelf. Space for small wine rack.
Ground Floor Cloakroom
With two piece suite in white, low flush w.c., wash hand basin set onto double cupboard, built-in extractor, exposed ceiling beams and built-in cupboard. Space and plumbing for automatic washer.
Central Study/Dining Room
4.71m x 4.11m (15' 5" x 13' 6")
Two single radiators, exposed beams to the ceiling, antique oak side door (disused) three built-in shelved cupboards. Returning antique pine staircase to rear first floor with spindle balustrade. Antique oak lintel and exposed stone support.
Bathroom / WC
With three piece suite in white, low flush w.c., pedestal wash hand basin, handled panel bath with integrated Mira shower with fully tiled surround. Built-in extractor, single radiator and access to loft space.
First Floor Rear
4.67m x 4.58m (15' 4" x 15' 0")
Small paned windows on three sides with double doors opening onto Westerly facing courtyard. Stone fireplace around cast iron woodburning stove. 12' 53" high Apex ceiling with exposed oak beams and roof timbers. Built-in window seat, two double radiators, door opening to bathroom/w.c.
First Floor (front) Landing
Gallery-style landing with spindle balustrade and single radiator. Two timber panelled doors.
Front Bedroom 1
4.08m x 3.40m (13' 5" x 11' 2")
Dual-aspected room with two front windows with leaded panes and Southerly facing gable window, double radiator.
En Suite Shower Room / WC
With three piece suite in white, pedestal wash hand basin, low flush w.c., fully tiled shower cubicle with Mira Event shower and folding glazed door.
Middle Bedroom 2
3.88m x 2.64m (12' 9" x 8' 8")
Single radiator, exposed ceiling beam, double small paned doors with a Southerly aspect over roof tops incorporating a Juliet balcony with wrought iron railings. Built-in shelved cupboard and airing cupboard with foam lagged cylinder and immersion heater.
En Suite Bathroom/WC
With three piece suite in white, low flush w.c., pedestal wash hand basin, handled panel bath with fully tiled surround and Mira shower unit with glazed screen, single radiator and exposed beam.
Outside
There is an ornate flagged pathway believed to be shared by numbers 1 and 2 Red Lion Steps leading to the steps themselves and to a higher level patio over which Number 2 Red Lion Steps has the right of access to their garden. There is a courtyard immediately adjacent to the rear of the property.
Rear Courtyard
4.23m x 3.80m (13' 11" x 12' 6")
With elevated garden plot, trellis work surround, steps to the side giving access to a higher gravelled area through further trellising to a completely concealed garden area.
Concealed Garden Area
7.40m x 8.20m (24' 3" x 26' 11")
With stone built shed and open storage area to one side with corrugated roof all with power and light. There is a retaining Cotswold stone wall and further steps to a higher level garden area and a pathway and array of mature shrubs.
Higher Level Garden Area
24.38m x 9.14m (80' 0" x 30' 0" )
With elevated seating area and superb views over the surrounding countryside. Antique stone flags ascend to a higher level garden area, further stone staircase and wrought iron railings leading to private garden (unsafe to explore), random Cotswold stone wall. Further seating area and timber cabin.
Brochures
Brochure- COUNCIL TAXA payment made to your local authority in order to pay for local services like schools, libraries, and refuse collection. The amount you pay depends on the value of the property.Read more about council Tax in our glossary page.
- Band: E
- PARKINGDetails of how and where vehicles can be parked, and any associated costs.Read more about parking in our glossary page.
- Ask agent
- GARDENA property has access to an outdoor space, which could be private or shared.
- Yes
- ACCESSIBILITYHow a property has been adapted to meet the needs of vulnerable or disabled individuals.Read more about accessibility in our glossary page.
- Ask agent
High Street, Blockley, Moreton-in-Marsh, Gloucestershire. GL56 9HH
NEAREST STATIONS
Distances are straight line measurements from the centre of the postcode- Moreton-in-Marsh Station3.1 miles
About the agent
Holmans Estate Agents in Moreton in Marsh are one of the most progressive firms of estate agents in the North Cotswolds based at our prominent centrally located town centre premises in this bustling market town. The company operates in one of the most attractive areas of middle England and the Directors and Staff have a wealth of local knowledge and experience specialising in the sales and lettings of country homes and cottages. We also have a specialist new homes departme
Industry affiliations



Notes
Staying secure when looking for property
Ensure you're up to date with our latest advice on how to avoid fraud or scams when looking for property online.
Visit our security centre to find out moreDisclaimer - Property reference PRA12493. The information displayed about this property comprises a property advertisement. Rightmove.co.uk makes no warranty as to the accuracy or completeness of the advertisement or any linked or associated information, and Rightmove has no control over the content. This property advertisement does not constitute property particulars. The information is provided and maintained by Holmans Estate Agents, Moreton-In-Marsh. Please contact the selling agent or developer directly to obtain any information which may be available under the terms of The Energy Performance of Buildings (Certificates and Inspections) (England and Wales) Regulations 2007 or the Home Report if in relation to a residential property in Scotland.
*This is the average speed from the provider with the fastest broadband package available at this postcode. The average speed displayed is based on the download speeds of at least 50% of customers at peak time (8pm to 10pm). Fibre/cable services at the postcode are subject to availability and may differ between properties within a postcode. Speeds can be affected by a range of technical and environmental factors. The speed at the property may be lower than that listed above. You can check the estimated speed and confirm availability to a property prior to purchasing on the broadband provider's website. Providers may increase charges. The information is provided and maintained by Decision Technologies Limited. **This is indicative only and based on a 2-person household with multiple devices and simultaneous usage. Broadband performance is affected by multiple factors including number of occupants and devices, simultaneous usage, router range etc. For more information speak to your broadband provider.
Map data ©OpenStreetMap contributors.
