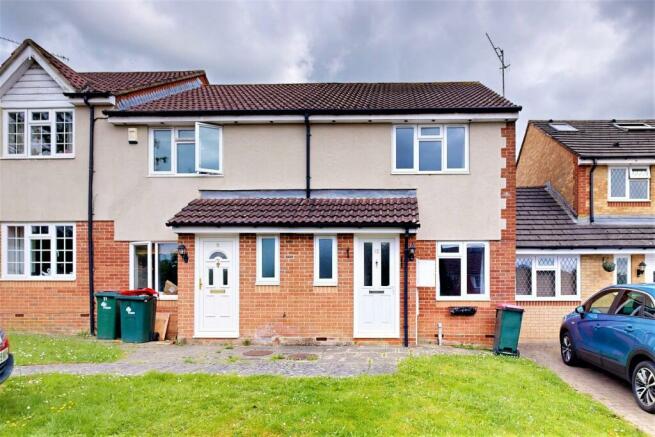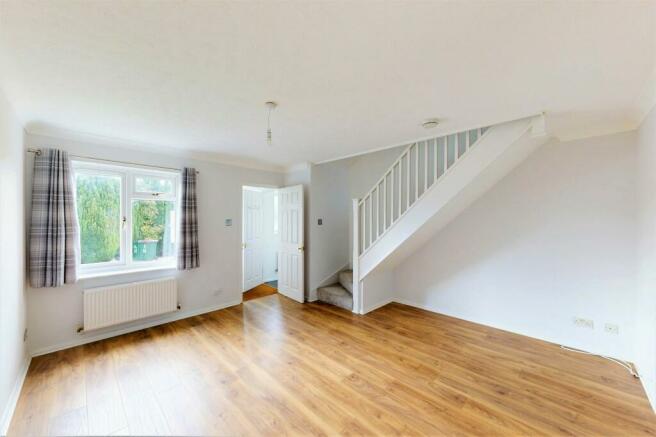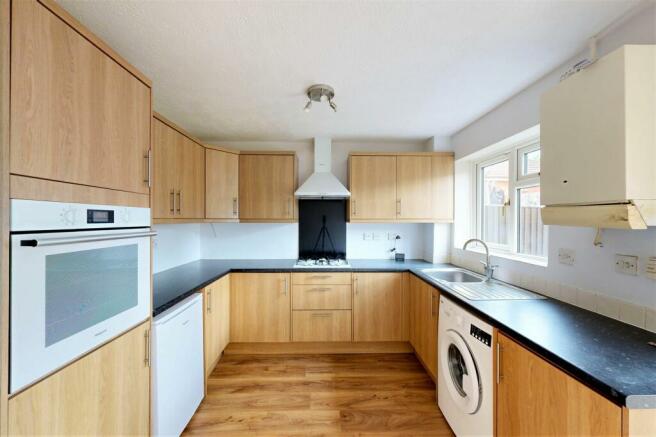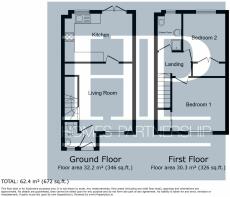Barber Close, Maidenbower, RH10

Letting details
- Let available date:
- Now
- Deposit:
- £1,731A deposit provides security for a landlord against damage, or unpaid rent by a tenant.Read more about deposit in our glossary page.
- Min. Tenancy:
- 12 months How long the landlord offers to let the property for.Read more about tenancy length in our glossary page.
- Let type:
- Long term
- Furnish type:
- Unfurnished
- Council Tax:
- Ask agent
- PROPERTY TYPE
Terraced
- BEDROOMS
2
- BATHROOMS
1
- SIZE
Ask agent
Key features
- 2 bedroom terraced house in Maidenbower
- Ideal first home
- Large living room and kitchen
- Modern upstairs bathroom
- Sought after location
- Two allocated parking bays
- Available immediately; unfurnished
- Laid to lawn & patio area rear garden
- Downstairs WC and upstairs bathroom
Description
Nestled in the heart of the coveted Maidenbower neighbourhood, this exquisite 2-bedroom terraced house presents itself as an ideal first home, perfectly blending warmth and sophistication. Boasting a charming porch entrance way, step inside to discover a haven of comfort and style. The ground floor welcomes you with a capacious living room and kitchen, adorned with wood effect flooring, setting the tone for bespoke living. Ascend the stairs to the modern upstairs bathroom and carpeted bedrooms, offering a peaceful retreat at the end of each day. With more photos coming soon, experience the allure of this magnificent residence, available on 30th May and sure to captivate discerning renters seeking a lifestyle of refinement in a sought-after location.
Outside, a tranquil oasis awaits in the form of a rear garden laid to lawn with patio area, providing a serene setting for al fresco gatherings or moments of quiet reflection. A paved lane meanders down to the garden's end, enhancing the charm of the outdoor space with a touch of elegance. Additionally, the convenience of two allocated parking bays ensures seamless urban living, promising both comfort and practicality. Embrace the opportunity to call this meticulously designed property your own, where every detail has been thoughtfully curated to offer luxury living in an exclusive setting. Don't miss the chance to make this exceptional property your home, where sophistication and comfort harmoniously converge in an address that reflects your discerning taste and lifestyle aspirations.
EPC Rating: C
Entrance
Front door, door to:
Cloakroom
Pedestal wash hand basin, low level w/c, radiator and window to front. Door to:
Living Room
4.29m x 4.19m
Large living room area with window to front, two radiators. Door to:
Kitchen/Diner
3.07m x 4.19m
Fully fitted kitchen with a range of wall and base level units incorporating a one and a half bowl sink, single drainer sink unit with mixer tap. Separate gas oven & hob, Hotpoint dishwasher and Bush washing machine. Wall mounted gas central heating boiler, Double glazed rear aspect window and double doors opening out to the rear garden. Please note, all appliances are gifted by the landlord therefore a tenant(s) will hold any repair/replacement obligations for these items for the duration of a tenancy.
First Floor Landing
Doors opening to both bedrooms and:
Bathroom
White suite comprising a pedestal wash hand basin, low level WC and shower cubicle. Laminate flooring. Frosted window to rear. Heated towel rail.
Bedroom One
3.35m x 3.1m
Double glazed window to the front. Built-in double wardrobe with sliding mirror fronted doors. Radiator.
Bedroom Two
3.07m x 2.59m
Double glazed rear aspect window. Built-in double wardrobe. Radiator.
SUMMARY OF CHARGES TO TENANTS
Money due to reserve a property:
Holding Deposit:
Equivalent to 1 Weeks' Rent |
Money due in cleared funds prior to the start of tenancy:
One month's rent in advance
Dilapidations Deposit (Equivalent to 5 weeks' rent)
MATERIAL INFORMATION
Price: £1500pcm | Holding Deposit Amount: £346.15 | Security Deposit Amount: £1730.76 | Initial length of Tenancy: 12 Months (subject to negotiation) | Tax Band: Band C - £1955.51pa | Council: Crawley Borough Council | Property Type: Terraced House | Mains Services: Gas/Electricity/Water/Drainage | Heating Type: Gas Central Heating | Broadband information: 5mbps - 1000mbps | Mobile Coverage: EE - Extremely Limited / Three - No Coverage / O2 - Likely / Vodafone - Fairly Limited (for more information please go to | Parking Type: 2 Allocated Parking bays | Flood/Erosion Risk: Very Low | Coastal Erosion Risk: No active intervention | Coal or minefield area: No |
Rear Garden
Rear garden mainly laid to lawn with patio and paved lane down to the bottom.
Parking - Allocated parking
Two allocated parking bays.
- COUNCIL TAXA payment made to your local authority in order to pay for local services like schools, libraries, and refuse collection. The amount you pay depends on the value of the property.Read more about council Tax in our glossary page.
- Band: C
- PARKINGDetails of how and where vehicles can be parked, and any associated costs.Read more about parking in our glossary page.
- Off street
- GARDENA property has access to an outdoor space, which could be private or shared.
- Rear garden
- ACCESSIBILITYHow a property has been adapted to meet the needs of vulnerable or disabled individuals.Read more about accessibility in our glossary page.
- Ask agent
Energy performance certificate - ask agent
Barber Close, Maidenbower, RH10
NEAREST STATIONS
Distances are straight line measurements from the centre of the postcode- Three Bridges Station1.4 miles
- Crawley Station1.6 miles
- Ifield Station2.8 miles
About the agent
Traditional, with a modern twist.
Our current business owners Adam Charlton, Kate Fuller and Anna Smith have a vast amount of experience across the property sector.
Homes Partnership is a company with a strong history of family ties; Kate and Anna are the daughters of the former owner Tracy Smith who worked within Homes Partnership since we opened our doors in 1991. Adam first joined HP in 2007 as a sales negotiator and has since worked his way up to become the Managing Dir
Notes
Staying secure when looking for property
Ensure you're up to date with our latest advice on how to avoid fraud or scams when looking for property online.
Visit our security centre to find out moreDisclaimer - Property reference 082b73f0-0a61-4e6a-8d64-d6fbb1f4fd89. The information displayed about this property comprises a property advertisement. Rightmove.co.uk makes no warranty as to the accuracy or completeness of the advertisement or any linked or associated information, and Rightmove has no control over the content. This property advertisement does not constitute property particulars. The information is provided and maintained by Homes Partnership, Crawley. Please contact the selling agent or developer directly to obtain any information which may be available under the terms of The Energy Performance of Buildings (Certificates and Inspections) (England and Wales) Regulations 2007 or the Home Report if in relation to a residential property in Scotland.
*This is the average speed from the provider with the fastest broadband package available at this postcode. The average speed displayed is based on the download speeds of at least 50% of customers at peak time (8pm to 10pm). Fibre/cable services at the postcode are subject to availability and may differ between properties within a postcode. Speeds can be affected by a range of technical and environmental factors. The speed at the property may be lower than that listed above. You can check the estimated speed and confirm availability to a property prior to purchasing on the broadband provider's website. Providers may increase charges. The information is provided and maintained by Decision Technologies Limited. **This is indicative only and based on a 2-person household with multiple devices and simultaneous usage. Broadband performance is affected by multiple factors including number of occupants and devices, simultaneous usage, router range etc. For more information speak to your broadband provider.
Map data ©OpenStreetMap contributors.




