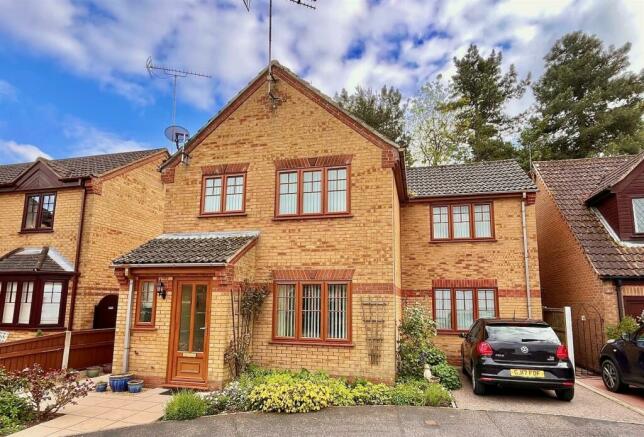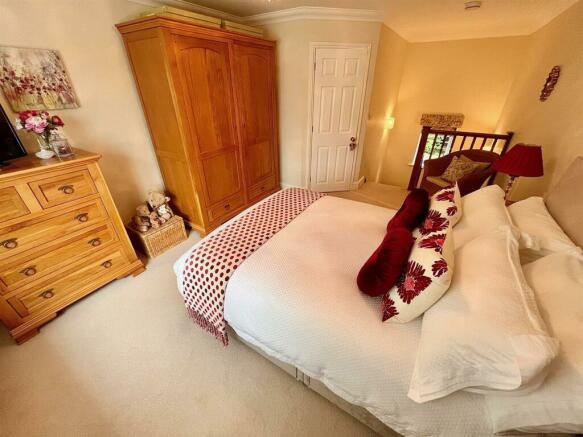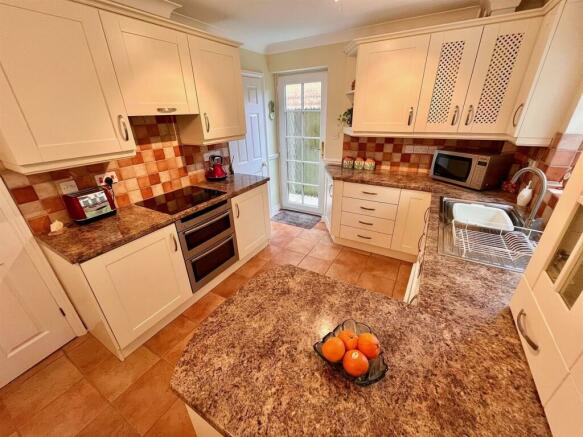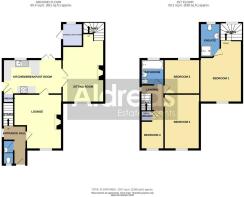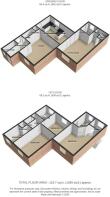
Tillett Close, Ormesby, Great Yarmouth

- PROPERTY TYPE
Detached
- BEDROOMS
4
- BATHROOMS
2
- SIZE
Ask agent
- TENUREDescribes how you own a property. There are different types of tenure - freehold, leasehold, and commonhold.Read more about tenure in our glossary page.
Freehold
Key features
- Immaculate Presentation Throughout
- Highly Individual Detached Residence
- Benefit Of A Two Storey Extension
- Four Good Size Bedrooms
- En-Suite And Family Bathroom
- Flexible Living Space Ideal For A Growing Family
- Potential Annexe Facility For A Relation
- Oil Central Heating
- Southerly Facing Low Maintenance Garden
- Viewing Highly Recomended
Description
Entrance Hall - Part double glazed pvc entrance door, stairs to first floor, radiator, telephone point, double glazed window to side aspect, door to:
Cloakroom - Low level wc, hand wash basin, radiator, frosted double glazed window to front aspect.
Lounge - 4.57 maximum x 3.97 maximum (14'11" maximum x 13'0 - Marbled fireplace with fire surround and inset coal effect electric fire, tv point, radiator, double glazed window to front aspect, wall light points, door to:
Kitchen/Breakfast Room - 5.01 x 2.88 (16'5" x 9'5") - A superb room with a quality cottage style kitchen with cream wall and matching base units with work surfaces over, part tiled walls, single drainer stainless steel sink unit, space and plumbing for a washing machine, built in electric double oven, four ring ceramic hob and extractor hood over, tiled flooring, cupboard housing the oil fired boiler, under stairs cupboard, frosted double glazed door to side, double glazed window and French doors to rear, radiator, small breakfast bar divider, space for a table, double doors to:
Sitting Room - 4.67 minimum x 3.49 (15'3" minimum x 11'5" ) - Plus recess and stairwell with stairs to first floor, marbled fireplace with wooden surround and inset coal effect electric fire, tv point, radiator, double glazed window to front aspect, dimmer light recessed spot lighting.
Stairs Open Plan To - From the extension
Master Bedroom - 6.54 maximum x 3.49 (21'5" maximum x 11'5" ) - Including the stairwell with double glazed window to rear aspect, double glazed window to front aspect, radiator, tv point, door to:
En-Suite Shower Room - 2.72 maximum x 1.54 (8'11" maximum x 5'0") - Corner tiled shower cubicle with mains fed shower fitting, low level wc, pedestal wash basin, low level wc, mainly tiled walls, extractor fan, tiled flooring, frosted double glazed window to rear aspect.
First Floor Landing - Access to the loft space, radiator, double glazed window to side aspect, doors leading off to:
Bedroom 2 - 4.60 x 2.76 (15'1" x 9'0") - Double glazed window to front aspect, tv point, radiator.
Bedroom 3 - 3.10 x 2.93 (10'2" x 9'7") - Double glazed window to rear aspect, radiator, tv point.
Bedroom 4 - 2.19 x 2.13 minimum (7'2" x 6'11" minimum) - Plus door recess and the over stairs storage cupboard, radiator, double glazed window to front aspect.
Family Bathroom - 1.96 x 1.83 (6'5" x 6'0") - White suite comprising panelled bath with shower mixer tap, low level wc, pedestal wash basin, tiled walls and flooring, frosted double glazed window to rear aspect, extractor fan, chrome towel rail/radiator.
Outside - To the front of the property is a driveway for car parking. Adjacent paved pathway to the entrance and shrub and flower beds bordering. A gated access leads in to the private southerly facing rear garden which is very low maintenance with a fully paved sun terrace with shrub and flower beds bordering. Oil storage tank. Enclosed by timber panelled fencing. There is also access from the garden in to the rear of the side extension where the is an external utility room/store with space for a tumble dryer.
Tenure - Freehold
Services - Mains water, electric and drainage.
Council Tax - Great Yarmouth Borough Council - Band 'D'
Location - Ormesby St Margaret and the adjoining Ormesby St Michael are Broadland villages approximately 5 miles from Great Yarmouth * There is a Post Office * Community Centre * First and Middle schools * A school bus service takes older children to the High schools at Martham * Eastern Counties bus service operates to the City of Norwich.
Directions - From the Yarmouth office head north along the A149 Caister Road, continue past the Yarmouth Stadium, at the roundabout turn left onto the Caister Bypass, continue over the next roundabout into Jack Chase Way, continue over the next roundabout into Scratby Road at at the first crossroads turn left in to Station Road. Proceed along Station Road and on entering the village turn first left in to Symonds Avenue and first right in to Bracecamp Close, first left into Tillett Close. Follow the road down and at the right hand bend turn left where the property can be found in the corner of the cul de sac.
Epc Rating - Tbc -
Ref: Y12106/05/24/Cf -
Brochures
Tillett Close, Ormesby, Great YarmouthBrochure- COUNCIL TAXA payment made to your local authority in order to pay for local services like schools, libraries, and refuse collection. The amount you pay depends on the value of the property.Read more about council Tax in our glossary page.
- Band: D
- PARKINGDetails of how and where vehicles can be parked, and any associated costs.Read more about parking in our glossary page.
- Yes
- GARDENA property has access to an outdoor space, which could be private or shared.
- Yes
- ACCESSIBILITYHow a property has been adapted to meet the needs of vulnerable or disabled individuals.Read more about accessibility in our glossary page.
- Ask agent
Tillett Close, Ormesby, Great Yarmouth
NEAREST STATIONS
Distances are straight line measurements from the centre of the postcode- Great Yarmouth Station4.3 miles
About the agent
www.aldreds.co.uk
Aldreds are independent estate agents and chartered surveyors with offices in East Norfolk and North East Suffolk. We are proud to have been established since 1857, however, we are a modern progressive firm constantly investing in technology, innovation and staff training.
We have offices in Great Yarmouth, Lowestoft, Gorleston-on-sea and Stalham. Advertise locally regionally, nationally and internationally.
Industry affiliations

Notes
Staying secure when looking for property
Ensure you're up to date with our latest advice on how to avoid fraud or scams when looking for property online.
Visit our security centre to find out moreDisclaimer - Property reference 33124117. The information displayed about this property comprises a property advertisement. Rightmove.co.uk makes no warranty as to the accuracy or completeness of the advertisement or any linked or associated information, and Rightmove has no control over the content. This property advertisement does not constitute property particulars. The information is provided and maintained by Aldreds, Great Yarmouth. Please contact the selling agent or developer directly to obtain any information which may be available under the terms of The Energy Performance of Buildings (Certificates and Inspections) (England and Wales) Regulations 2007 or the Home Report if in relation to a residential property in Scotland.
*This is the average speed from the provider with the fastest broadband package available at this postcode. The average speed displayed is based on the download speeds of at least 50% of customers at peak time (8pm to 10pm). Fibre/cable services at the postcode are subject to availability and may differ between properties within a postcode. Speeds can be affected by a range of technical and environmental factors. The speed at the property may be lower than that listed above. You can check the estimated speed and confirm availability to a property prior to purchasing on the broadband provider's website. Providers may increase charges. The information is provided and maintained by Decision Technologies Limited. **This is indicative only and based on a 2-person household with multiple devices and simultaneous usage. Broadband performance is affected by multiple factors including number of occupants and devices, simultaneous usage, router range etc. For more information speak to your broadband provider.
Map data ©OpenStreetMap contributors.
