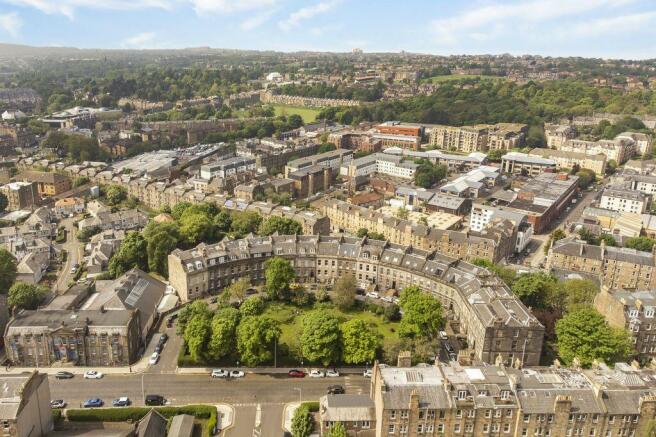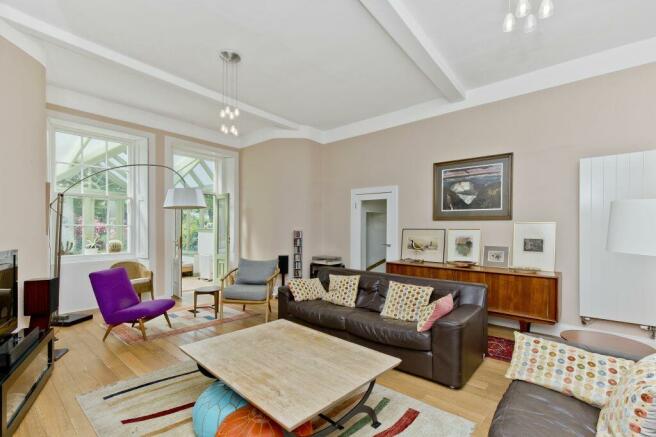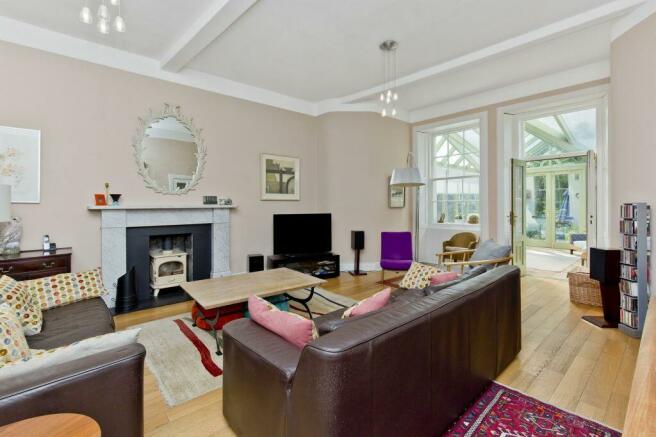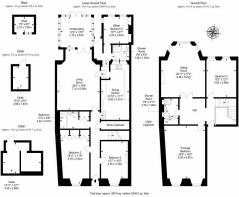
7a, Claremont Crescent, New Town, EH7 4HX

- PROPERTY TYPE
Duplex
- BEDROOMS
5
- BATHROOMS
3
- SIZE
Ask agent
- TENUREDescribes how you own a property. There are different types of tenure - freehold, leasehold, and commonhold.Read more about tenure in our glossary page.
Freehold
Key features
- Rarely available duplex apartment within a significant A-listed Victorian building
- Three reception rooms: Living room, sitting room and conservatory
- Bright and spacious dining kitchen
- Four spacious and airy double bedrooms, plus a dual-aspect office/fifth double bedroom
- Paved front area with two entrances and two generous cellars
- Private rear garden with sweeping lawn and shared use of Claremont Crescent Gardens
Description
Reception Rooms - Inside the period property, homeowners have a choice of reception rooms to enjoy. The living room is the main reception area and it is easy to see why. It has impressive proportions for a variety of comfy furnishings and it is decorated in sumptuous tones which accentuate a bright and airy ambience. It also features engineered oak flooring and a marble fireplace with a multi-fuel stove for cosy evenings.
Double doors lead from here into a charming and versatile conservatory for admiring the garden whatever the weather. In addition, there is a private office nearby, with garden views and dual-aspect windows.
Upstairs, a broad upper hall provides an alternate entrance to the property before leading through double doors into a sitting room. This additional reception area is large enough for both lounge and dining furniture, and it is enhanced by understated neutral decor. It is fronted by a sweeping bay window for a light-filled ambience and it is framed by a period feature fireplace. The attractive space is finished with intricate cornice work for added decoration.
Dining Kitchen - The dining kitchen has spacious dimensions, accommodating a large table and chairs for family meals and lively dinner parties. It is also generously appointed with cream-coloured cabinets and deluxe Silestone worksurfaces, providing ample storage and workspace. Furthermore, it is a light and airy environment – ideal for cooking – and it is enhanced by a crisp neutral palette and cream splashback tiles. It comes with a selection of appliances.
Bedrooms - The four double bedrooms are divided equally between the ground and lower ground floors. Each room continues the high standards of the home, ensuring a comfortable environment for a peaceful night's sleep.
Every room also benefits from generous floorspace for a wide choice of bedside furnishings, including study/vanity areas. With its very large footprint, the principal bedroom particularly stands out, especially with its highly ornate cornice work drawing attention to the lofty proportions. The second bedroom, on the other hand, has the advantage of wall-to-wall fitted wardrobes. If required, the office could alternatively be used as a fifth double bedroom with en-suite.
Bathrooms - With two contemporary shower rooms and an attractive family bathroom (with overhead shower), the home ensures convenience and minimal waiting times. The bathroom has built-in storage, and is set near the second and fourth bedrooms on the lower ground floor, whilst one shower room is by the office, and the other is upstairs by the principal bedroom. All three feature quality fixtures and premium tile work, finished with a keen eye for detail. Both shower rooms have rainfall showers too. In addition, the ground-floor shower room also has a utility cupboard, housing the gas boiler and plumbing for a washing machine and tumble dryer.
Gardens & Parking - The home is spoilt for choice when it comes to idyllic garden spaces. To the front, there is a private paved area for potted plants, along with two generous cellar stores, one of which is a double cellar. There is also a private rear garden, which features a patio and a sweeping lawn, hugged by mature plants and trees. Best of all, it captures an abundance of sun throughout the day.
In addition, local homeowners have shared use of the private Claremont Crescent Gardens – a massive (and spectacular) outdoor space that is laid to lawn and dotted with benches. It is a natural oasis in the heart of the city centre. Furthermore, residents have access to controlled permit parking (Zone N1) – an essential feature in the city centre.
Brochures
Brochure- COUNCIL TAXA payment made to your local authority in order to pay for local services like schools, libraries, and refuse collection. The amount you pay depends on the value of the property.Read more about council Tax in our glossary page.
- Band: G
- PARKINGDetails of how and where vehicles can be parked, and any associated costs.Read more about parking in our glossary page.
- Permit
- GARDENA property has access to an outdoor space, which could be private or shared.
- Patio,Communal garden,Rear garden,Private garden
- ACCESSIBILITYHow a property has been adapted to meet the needs of vulnerable or disabled individuals.Read more about accessibility in our glossary page.
- Ask agent
Energy performance certificate - ask agent
7a, Claremont Crescent, New Town, EH7 4HX
NEAREST STATIONS
Distances are straight line measurements from the centre of the postcode- Edinburgh Waverley Station0.8 miles
- Haymarket Station1.6 miles
- Slateford Station3.2 miles
About the agent
Our residential property team specialise in property sales, property management and conveyancing. We provide a refreshing, dynamic, straightforward, honest and results-driven approach to selling or letting your home.
We provide a valuation for your home, compile market-leading quality marketing material, advertise through the best web portals available and, of course, negotiate the best possible price.
We have an experienced team of estate agents co
Notes
Staying secure when looking for property
Ensure you're up to date with our latest advice on how to avoid fraud or scams when looking for property online.
Visit our security centre to find out moreDisclaimer - Property reference 235406. The information displayed about this property comprises a property advertisement. Rightmove.co.uk makes no warranty as to the accuracy or completeness of the advertisement or any linked or associated information, and Rightmove has no control over the content. This property advertisement does not constitute property particulars. The information is provided and maintained by Gilson Gray LLP, Edinburgh. Please contact the selling agent or developer directly to obtain any information which may be available under the terms of The Energy Performance of Buildings (Certificates and Inspections) (England and Wales) Regulations 2007 or the Home Report if in relation to a residential property in Scotland.
*This is the average speed from the provider with the fastest broadband package available at this postcode. The average speed displayed is based on the download speeds of at least 50% of customers at peak time (8pm to 10pm). Fibre/cable services at the postcode are subject to availability and may differ between properties within a postcode. Speeds can be affected by a range of technical and environmental factors. The speed at the property may be lower than that listed above. You can check the estimated speed and confirm availability to a property prior to purchasing on the broadband provider's website. Providers may increase charges. The information is provided and maintained by Decision Technologies Limited. **This is indicative only and based on a 2-person household with multiple devices and simultaneous usage. Broadband performance is affected by multiple factors including number of occupants and devices, simultaneous usage, router range etc. For more information speak to your broadband provider.
Map data ©OpenStreetMap contributors.





