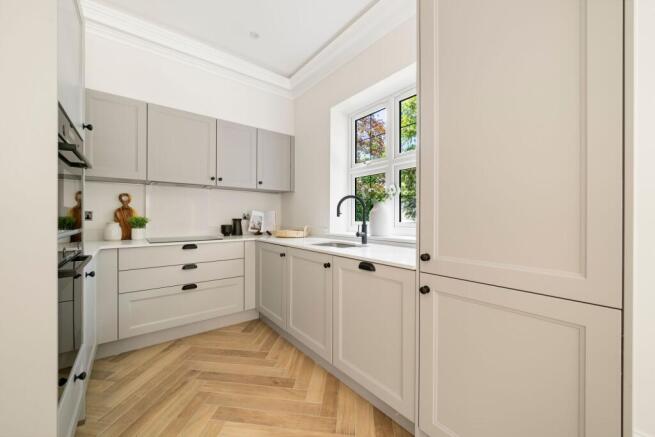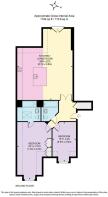
2 bedroom apartment for sale
Holtwood Road, Oxshott, KT22

- PROPERTY TYPE
Apartment
- BEDROOMS
2
- BATHROOMS
2
- SIZE
1,192 sq ft
111 sq m
Key features
- Luxury Brand New Apartment
- Second floor
- Two bedrooms, two bathrooms (one en-suite)
- Underfloor heating, intelligent lighting, fitted ceiling speakers
- Secure underground parking with storage locker
- Lift
- Walking distance of Oxshott train Station (0.4miles)
- Oxshott Village (0.5miles)
- EPC: B
- Share of Freehold
Description
Apartment 13 offers over 1000 sq ft of accommodation space benefitting from underfloor heating, air conditioning, a video entry system, coffered ceilings, an allocated underground parking space, and a storage bay, as well as being serviced by an internal lift.
As you enter the hallway there is a storage cupboard and a bathroom. The open plan kitchen/dining/living area is laid with porcelain tiled floors while the living area features Juliette balcony. The shaker style kitchen features built-in Bosch appliances, a Quooker tap, and beautiful stone work surfaces.
The principal bedroom has fitted wardrobes, an en-suite with a walk-in shower. Bedroom 2 makes use of the main luxurious bathroom. Both are double bedrooms and fitted with luxurious carpet.
Langdon Grange is located in an imposing position on a mature one acre plot. With attractive period design features including; elevations with red brick façades, imposing gables, tile hung bays, character lead light double glazed colour painted windows and statuesque chimneys. Utilising the established setting the extensive communal grounds provide views over the Surrey Hills. The scheme is approached through private electric gates and the driveway leads through the laid lawns into the underground car park. Each apartment comes with a designated parking space which has the infrastructure for an electric car charging point. The apartments are serviced from the basement car park to all floors via an eight persons passenger lift.
Tenure: Share of Freehold
Lease Length: 999years
Service Charge: £2,500p.a (circa)
EPC: B
Specification
INTERIOR
Open plan living/kitchen areas
Porcelain tiled floors throughout living area, kitchen and hallways
Underfloor heating throughout
Air conditioning
Decorative cornice throughout
Fitted wardrobes
Luxury carpets to bedrooms
Cornice to all areas
Integrated Bosch Appliances
Lead light external windows and doors
Video entry to all areas
PV panel with battery backup to penthouse apartments
Lift access to all floors
KITCHEN
Shaker style modern kitchens
Stone work surfaces
Quooker boiling water taps
Decorative LED lit cornice
BATHROOM & EN-SUITE
Crosswater sanitaryware and brassware
Porcelain tiles
Crosswater Vanity units
EXTERIOR/GARDEN
Communal gardens set within 1 acre
Communal terraced patio
Private terraced patios (for ground floor)
Juliette/balconies (first and second floors)
Visitor Parking
Underground parking
Private store located in basement for each apartment
Secure Gated Access
Infrastructure for electric car charging
Each apartment comes with a 10 Year warranty.
*Please note the external image is computer generated and the internal images are of plot 5 and indicative only.
- COUNCIL TAXA payment made to your local authority in order to pay for local services like schools, libraries, and refuse collection. The amount you pay depends on the value of the property.Read more about council Tax in our glossary page.
- Ask agent
- PARKINGDetails of how and where vehicles can be parked, and any associated costs.Read more about parking in our glossary page.
- Yes
- GARDENA property has access to an outdoor space, which could be private or shared.
- Yes
- ACCESSIBILITYHow a property has been adapted to meet the needs of vulnerable or disabled individuals.Read more about accessibility in our glossary page.
- Ask agent
Energy performance certificate - ask agent
Holtwood Road, Oxshott, KT22
Add an important place to see how long it'd take to get there from our property listings.
__mins driving to your place
Get an instant, personalised result:
- Show sellers you’re serious
- Secure viewings faster with agents
- No impact on your credit score
Your mortgage
Notes
Staying secure when looking for property
Ensure you're up to date with our latest advice on how to avoid fraud or scams when looking for property online.
Visit our security centre to find out moreDisclaimer - Property reference 01a5a786-e457-4748-9133-0cf6a8a183f5. The information displayed about this property comprises a property advertisement. Rightmove.co.uk makes no warranty as to the accuracy or completeness of the advertisement or any linked or associated information, and Rightmove has no control over the content. This property advertisement does not constitute property particulars. The information is provided and maintained by Davies Property Partners, Cobham. Please contact the selling agent or developer directly to obtain any information which may be available under the terms of The Energy Performance of Buildings (Certificates and Inspections) (England and Wales) Regulations 2007 or the Home Report if in relation to a residential property in Scotland.
*This is the average speed from the provider with the fastest broadband package available at this postcode. The average speed displayed is based on the download speeds of at least 50% of customers at peak time (8pm to 10pm). Fibre/cable services at the postcode are subject to availability and may differ between properties within a postcode. Speeds can be affected by a range of technical and environmental factors. The speed at the property may be lower than that listed above. You can check the estimated speed and confirm availability to a property prior to purchasing on the broadband provider's website. Providers may increase charges. The information is provided and maintained by Decision Technologies Limited. **This is indicative only and based on a 2-person household with multiple devices and simultaneous usage. Broadband performance is affected by multiple factors including number of occupants and devices, simultaneous usage, router range etc. For more information speak to your broadband provider.
Map data ©OpenStreetMap contributors.








