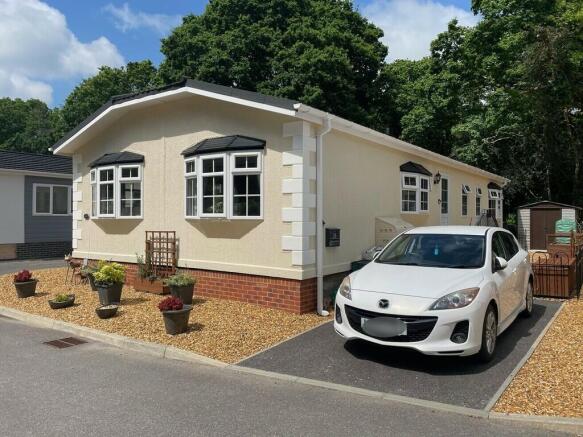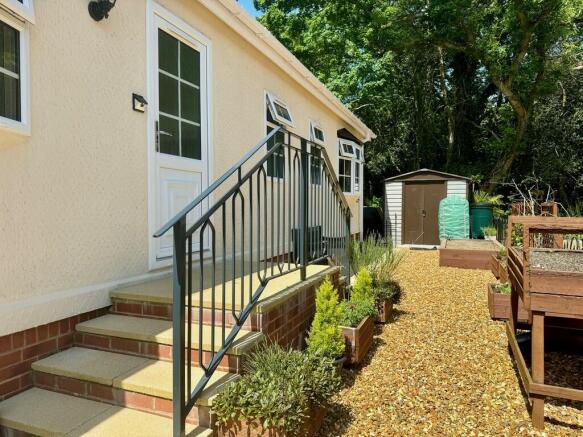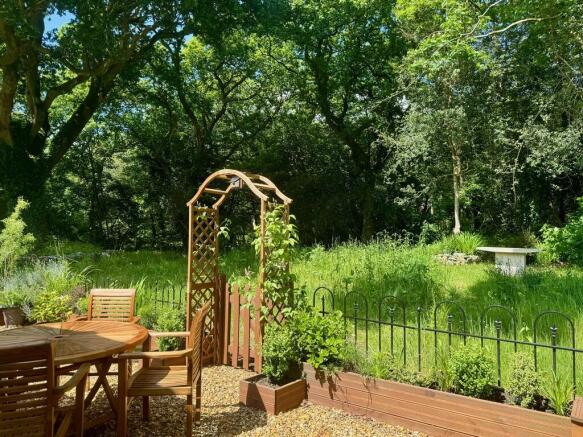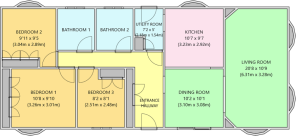
3 bedroom mobile home for sale
Devon Oaks Park, Yelverton

- PROPERTY TYPE
Mobile Home
- BEDROOMS
3
- BATHROOMS
2
- SIZE
Ask agent
Key features
- Park home
- 3 bedrooms (2 doubles and 1 single)
- 2 modern bathrooms
- Single car hardstand
- Over 45's community
- Pet friendly
- Fully fitted kitchen
- Quiet riverside setting
- Gas central heating
- UPVC double glazing
Description
UPVC double glazed door to;
ENTRANCE HALL Large built-in storage cupboard, 2 panelled radiators, access to loft space, doors lead from the entrance hall providing access to all rooms.
DINING ROOM 10'2 x 10'1 (3.10m x 3.08m) Panelled radiator, UPVC double glazed sliding patio doors to front elevation, archway to kitchen and further archway to;
LIVING ROOM 20'8 x 10'9 (6.31m x 3.28m) A bright and sunny dual aspect room with 3 UPVC double glazed bow windows to front and side elevation, 3 radiators, fireplace with inset living flame electric fire, corner shelved units.
KITCHEN 10'7 x 9'7 x (3.23m x 2.92m) Well fitted with a range of modern white shaker style base and eye level units, Quartz grey worktops, tiled surrounds, inset one and a half bowl, single drainer sink unit with mixer tap, space for range oven with extractor canopy over, integrated dishwasher, integrated fridge freezer, wood effect flooring, ceiling spotlights, UPVC double glazed bow window to front elevation. Archway to;
UTILITY ROOM 7'2 x 5' (2.18m x 1.54m) Plumbing and space for a washing machine, space for a tumble dryer, part tiled walls, radiator, large built-in storage cupboard housing wall mounted gas boiler providing hot water and central heating, wood effect flooring, opaque UPVC double glazed door to rear elevation, further return door to entrance hall.
BEDROOM ONE 10'8 x 9'10 (3.26m x 3.01m) Extensive range of fitted bedroom furniture incorporating 2 double and 1 single wardrobes, bedside cabinets with storage cupboards over, dressing table with window seat, panelled radiator, UPVC double glazed bow window to front elevation.
BEDROOM TWO 9'11 x 9'5 x (3.04m x 2.89m) Extensive range of fitted bedroom furniture incorporating triple wardrobe unit, bedside cabinets with overhead storage, fitted dressing table, panelled radiator, UPVC double glazed bow window to rear elevation.
BEDROOM THREE 8'2 x 8'1 (2.51m x 2.48m) Panelled radiator, range of fitted bedroom furniture incorporating 1 double and 1 single wardrobe, bed recess with headboard and storage cupboard over, UPVC double glazed window to front elevation.
BATHROOM Modern white suite comprising panelled bath with mixer tap and shower attachment and glazed shower screen, pedestal basin, low level WC, fully tiled walls, ceiling spotlights, extractor fan, radiator, towel rail, opaque UPVC double glazed window to rear elevation.
BATHROOM Modern white suite comprising panelled bath with mixer tap and shower attachment and glazed shower screen, low level WC, vanity wash hand basin, fully tiled walls, radiator, towel rail, ceiling spotlights, opaque UPVC double glazed window to rear elevation.
OUTSIDE To the front of the property is a tarmac single car hardstand, with cast iron gates providing access to a side garden. The side garden is enclosed and gravelled. A pathway running along the side of the property giving access to a useful storage shed and continuing along the rear of the property to a further enclosed gravelled area with raised flowerbeds. A gateway leading onto woodland. To the front of the property is a raised patio, being paved and enclosed. The communal areas in the park are well maintained and boasts large gardens bordered by woodland.
SERVICES Mains electricity, water and drainage are connected. Bottled gas.
WARRANTIES The property is offered with the benefit of a 10-year Goldshield structural warranty, 40-year Metrotile roof warranty and 10-year warranty on all windows and doors.
TENURE The homes at Devon Oaks are held on leisure licences for 35 years. Ground rent, pitch fee and park maintenance charges total £360.00 per month (incl water).
THERE IS A 15% PLUS VAT FEE PAYABLE BY THE PURCHASER AT COMPLETION TO BARTON HOMES, THE SITE OWNERS
VIEWING Strictly by prior appointment through Swift Estate Agents.
Brochures
Brochure- COUNCIL TAXA payment made to your local authority in order to pay for local services like schools, libraries, and refuse collection. The amount you pay depends on the value of the property.Read more about council Tax in our glossary page.
- Band: A
- PARKINGDetails of how and where vehicles can be parked, and any associated costs.Read more about parking in our glossary page.
- Off street
- GARDENA property has access to an outdoor space, which could be private or shared.
- Yes
- ACCESSIBILITYHow a property has been adapted to meet the needs of vulnerable or disabled individuals.Read more about accessibility in our glossary page.
- Ask agent
Energy performance certificate - ask agent
Devon Oaks Park, Yelverton
Add an important place to see how long it'd take to get there from our property listings.
__mins driving to your place
About Swift Estate Agents, Plymouth
Office 10, 2 Barrack Court, 4a William Prance Road, Derriford, Plymouth, PL6 5ZD



Notes
Staying secure when looking for property
Ensure you're up to date with our latest advice on how to avoid fraud or scams when looking for property online.
Visit our security centre to find out moreDisclaimer - Property reference 100114004247. The information displayed about this property comprises a property advertisement. Rightmove.co.uk makes no warranty as to the accuracy or completeness of the advertisement or any linked or associated information, and Rightmove has no control over the content. This property advertisement does not constitute property particulars. The information is provided and maintained by Swift Estate Agents, Plymouth. Please contact the selling agent or developer directly to obtain any information which may be available under the terms of The Energy Performance of Buildings (Certificates and Inspections) (England and Wales) Regulations 2007 or the Home Report if in relation to a residential property in Scotland.
*This is the average speed from the provider with the fastest broadband package available at this postcode. The average speed displayed is based on the download speeds of at least 50% of customers at peak time (8pm to 10pm). Fibre/cable services at the postcode are subject to availability and may differ between properties within a postcode. Speeds can be affected by a range of technical and environmental factors. The speed at the property may be lower than that listed above. You can check the estimated speed and confirm availability to a property prior to purchasing on the broadband provider's website. Providers may increase charges. The information is provided and maintained by Decision Technologies Limited. **This is indicative only and based on a 2-person household with multiple devices and simultaneous usage. Broadband performance is affected by multiple factors including number of occupants and devices, simultaneous usage, router range etc. For more information speak to your broadband provider.
Map data ©OpenStreetMap contributors.





