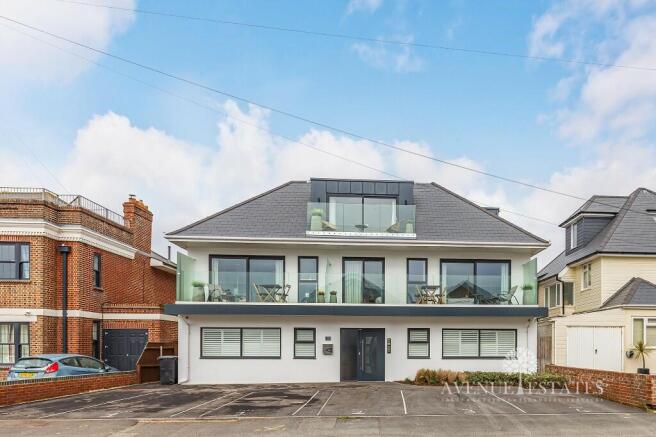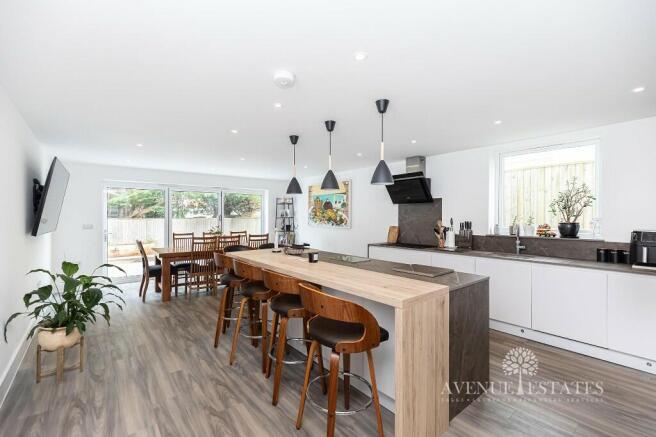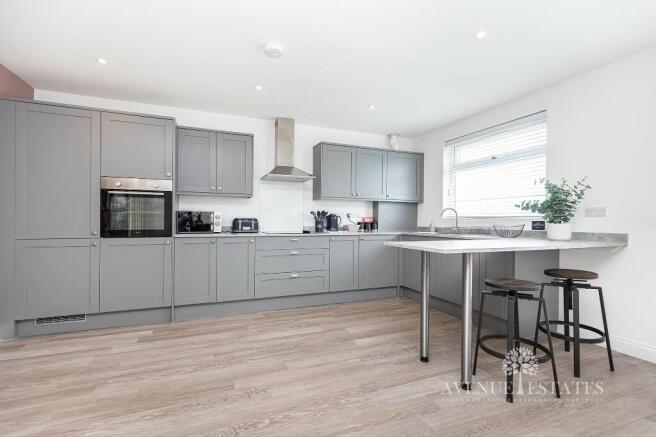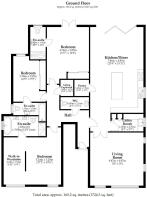
Residential development for sale
Southbourne Overcliff Drive, Bournemouth, Dorset, BH6
- PROPERTY TYPE
Residential Development
- BEDROOMS
9
- BATHROOMS
9
- SIZE
4,511 sq ft
419 sq m
Key features
- A Landmark Development Of Four Luxury Apartments
- Internal Footprint In Excess Of 4,500sqft
- Superb Investment Opportunity With A Successful Air BnB Business
- Further Potential To Create An Additional Fifth Apartment
- Allocated Parking For All Apartments
- Long Leases
- Offered With No Forwards Chain
- Private Outdoor Space For All Apartments
- Superb Location Set Atop Southbourne Overcliff
- Contact Avenue Estates Today For More Information
Description
*Flat One*
The largest of the four apartments, offering an internal footprint in excess of 1,700sqft, accommodation comprises a large entrance hall; an impressive open plan kitchen/dining space with a central island, separate larder cupboard and bi-folding doors leading to the private rear garden; a separate utility room; a separate dual-aspect living toom; a primary bedroom with a unique walk-in wardrobe, four piece en-suite bathroom and 'his & hers' sinks; a second double bedroom with an en-suite shower room and fitted wardrobe space; a third double bedroom again boasting an en-suite bathroom and fitted wardrobe space as well as double doors leading to the rear garden; a further WC and a large airing cupboard.
Externally Flat One benefits from two allocated parking spaces to the front of the block, and a large rear garden.
*Flat Two*
The first of two first floor apartments, accommodation offers an entrance hallway, a large primary bedroom with an en-suite shower room; a second double bedroom; a large family bathroom; and an impressive open plan kitchen-living space with a breakfast bar, integrated appliances and sliding doors leading to the sunny, south facing balcony.
Externally, Flat Two benefits from a single allocated parking space at the front of the block.
*Flat Three*
The second of the two first floor apartments, accommodation boasts an entrance hallway; two large double bedrooms both with sliding doors leading out onto the south facing balcony; the primary of which boasts a dual aspect and en-suite bathroom; a family bathroom; and a large open plan living space with integrated appliances and a breakfast bar.
Externally, Flat Three benefits from a single allocated parking space to the front of the block.
*Flat Four*
An impressive, spacious second floor apartment which boasts sea views and offers accommodation comprising an entrance hallway; a primary double bedroom with an en-suite bathroom; a second double bedroom with a unique skylight; a large four piece family bathroom; a superb open plan kitchen-dining space with integrated appliances and a breakfast bar, with a semi-open plan adjoining living room with sliding doors leading out the south facing balcony and it's impressive sea views.
Externally, Flat Four benefits from a single allocated parking space to the front of the block.
Contact Avenue Estates today for further information on this unique opportunity!
For early access to upcoming property, follow Avenue Estates on Facebook & Instagram!
Energy Performance Certificates
GFF One EPCFFF Two EPCFFF Three EPCSFF Four EPCSouthbourne Overcliff Drive, Bournemouth, Dorset, BH6
NEAREST STATIONS
Distances are straight line measurements from the centre of the postcode- Pokesdown Station1.1 miles
- Christchurch Station1.4 miles
- Bournemouth Station2.7 miles
Notes
Disclaimer - Property reference 85SoboOverCommercial. The information displayed about this property comprises a property advertisement. Rightmove.co.uk makes no warranty as to the accuracy or completeness of the advertisement or any linked or associated information, and Rightmove has no control over the content. This property advertisement does not constitute property particulars. The information is provided and maintained by Avenue Estates, Bournemouth. Please contact the selling agent or developer directly to obtain any information which may be available under the terms of The Energy Performance of Buildings (Certificates and Inspections) (England and Wales) Regulations 2007 or the Home Report if in relation to a residential property in Scotland.
Map data ©OpenStreetMap contributors.







