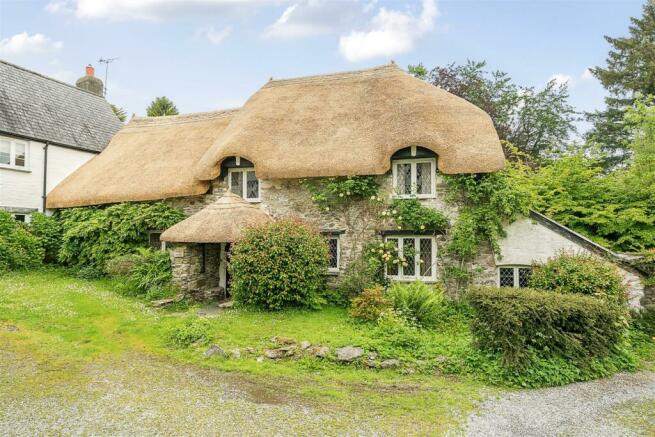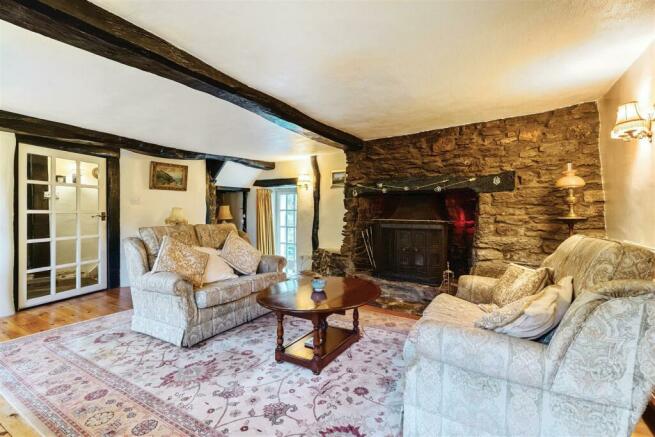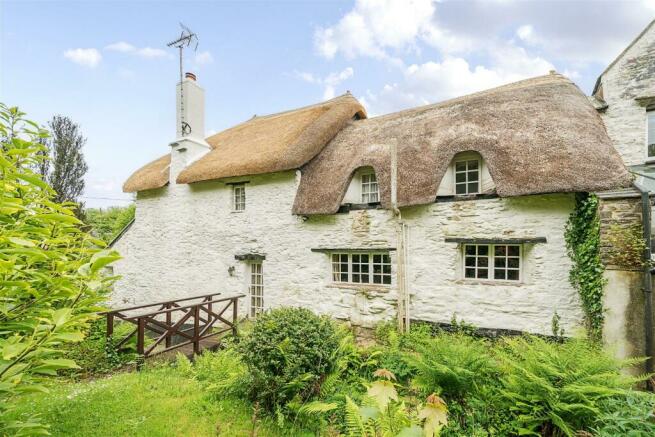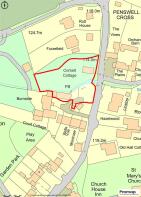
Corbett Cottage, Rattery, South Brent

- PROPERTY TYPE
Semi-Detached
- BEDROOMS
3
- BATHROOMS
2
- SIZE
2,215 sq ft
206 sq m
- TENUREDescribes how you own a property. There are different types of tenure - freehold, leasehold, and commonhold.Read more about tenure in our glossary page.
Freehold
Key features
- A very characterful cottage with exposed stone and ceiling timbers
- Off-road parking for at least 2 vehicles
- Extensive gardens amounting to 0.4 acres
- Small range of outbuildings
- Kitchen/breakfast room, dining room, sitting room
- 3 Double bedrooms
- Family bathroom
- Council Tax Band E
- Freehold Sale
Description
Situation - Rattery is one of Devon's oldest villages and is situated within reach of Dartmoor National Park and providing easy access to the A38. Within Rattery is the highly popular Church House Inn gastro pub, together with a vibrant village hall which hosts a wide variety of events. The nearby popular village of Dartington has a primary school, an excellent post office/village store, the famous Dartington retail centre, a 12th Century inn, church and a vibrant community.
The bustling Medieval market town of Totnes is approximately 5 miles away and has a wider range of facilities which include a secondary school, a leisure centre/swimming pool, a unique High Street with many individual shops and boating opportunities on the River Dart.
Description - Corbett Cottage is located in The Court in the centre of the highly regarded village of Rattery. The property has been in the same ownership for 30 years and would benefit from a programme of refurbishment.
The vendor replaced the whole of the thatched roof in February/March 2024 and offers the buyer a fantastic opportunity to update this property. Approached over a private shared drive with a number of neighbouring properties, Corbett Cottage is found on the righthand side with parking for a number of vehicles.
Accommodation - From the parking area to the side of Corbett Cottage, a thatched entrance porch, with a heavily studded door, provides access into the hall with a slate floor and stairs rising to the first floor, with a door to the kitchen/breakfast room, with a range of fitted base and eye-level kitchen units incorporating a double electric oven, Bosch 4-ring electric hob with extractor over, two stainless steel sinks with drainers and at the far end of the breakfast room a window overlooking the stream at the rear, a magnolia tree and the garden.
There is a useful window seat and ample space for a kitchen table. An archway with a small step up, leads to the dining room with windows to the front and the rear. From the entrance hall a glazed timber door leads through to the sitting room with a magnificent stone fireplace with beam over and a wood burning stove, slate steps down to the door which leads out to the garden, and under-stairs storage area. This room has a stripped pine floor, exposed ceiling timbers, windows to the front and a further set of slate stairs which lead down to the utility room, which has a range of base and eye-level kitchen units with plumbing for a Siemens washing machine and space for the Bosch tumble drier, which are included in the sale, with the Worcester LPG-fired boiler and door leading to the side garden.
There is a freestanding Hotpoint freezer and a door with a step up to a tiled floor shower room with a shower with a Mira Sport electric shower unit, wash hand basin and WC.
From the hall stairs rise and split on a half-landing, to the left there is the family bathroom with a corner bath, wash hand basin, bidet, WC and an airing cupboard with a hot water tank. From the bathroom a door leads through to bedroom 3, a double room with a window looking over the rear garden. From the right, a flight of steps, the landing extends to provide access to bedroom 2, with a window seat to the front, built-in wardrobe, door to under-stairs cupboard (this room is currently used as a study).
Bedroom 1 is at the end of the landing, with a window and window seat overlooking the front with a small leaded stained glass window to the side. Off the landing is a door which provides access to a staircase leading up to the loft area, providing two additional areas, and a storage area with door to the roof space.
Outbuildings - Adjacent to the parking area is a stone outbuilding, two-thirds of which is included in the sale. The central section has a pair of wooden doors and currently used for log storage and to the left is a single doorway leading into the workshop. From the gateway in the stone wall by the parking area a path leads down to a further timber garden shed.
Gardens And Grounds - A particular selling feature of Corbett Cottage are the extensive gardens, which extend to about 0.4 acres. There are many separate areas of garden, including gently sloping and level areas, with the former vegetable garden lying to the east and surrounded by hedge with a pedestrian gate back onto the Rattery Road. Here there is a glass greenhouse and the Calor gas storage tank.
There are a number of bridges which cross the stream to the main area of garden to the property. There are a number of mature trees and shrubs, including a magnificent magnolia tree, azaleas, camellias and a thick bamboo hedge denoting the far boundary. In the corner of the garden is a patio area where there is a timber summerhouse. At the end of the garden is a picket fence with a further path and bridge over the stream, providing access to an overgrown area of garden, which is included in the sale.
Agents Note - The entrance drive and an area of land in The Court is owned by a company for which the purchaser of Corbett Cottage will become a share holder of.
Services - Mains drainage, water and electricity are connected to the property. Heating is via an LPG-fired boiler. According to Ofcom, poor mobile coverage and up to ultrafast broadband is available.
Directions - From Totnes proceed along the Ashburton Road to the Cider Press roundabout at Dartington. Carry straight onto the Plymouth Road, the A385, and after approximately four miles bear right into Culver Lane, signed Rattery. Proceed to Mill Cross and turn right and drive down into the village. Pass The Church House Inn and continue down the road, where a concealed shared private drive leads to the property. Park to the right of the cottage. What3words location is ///screeches.zoos.patching
Brochures
Corbett Cottage, Rattery, South Brent- COUNCIL TAXA payment made to your local authority in order to pay for local services like schools, libraries, and refuse collection. The amount you pay depends on the value of the property.Read more about council Tax in our glossary page.
- Band: E
- PARKINGDetails of how and where vehicles can be parked, and any associated costs.Read more about parking in our glossary page.
- Yes
- GARDENA property has access to an outdoor space, which could be private or shared.
- Yes
- ACCESSIBILITYHow a property has been adapted to meet the needs of vulnerable or disabled individuals.Read more about accessibility in our glossary page.
- Ask agent
Corbett Cottage, Rattery, South Brent
Add an important place to see how long it'd take to get there from our property listings.
__mins driving to your place
Get an instant, personalised result:
- Show sellers you’re serious
- Secure viewings faster with agents
- No impact on your credit score
Your mortgage
Notes
Staying secure when looking for property
Ensure you're up to date with our latest advice on how to avoid fraud or scams when looking for property online.
Visit our security centre to find out moreDisclaimer - Property reference 33150802. The information displayed about this property comprises a property advertisement. Rightmove.co.uk makes no warranty as to the accuracy or completeness of the advertisement or any linked or associated information, and Rightmove has no control over the content. This property advertisement does not constitute property particulars. The information is provided and maintained by Stags, Totnes. Please contact the selling agent or developer directly to obtain any information which may be available under the terms of The Energy Performance of Buildings (Certificates and Inspections) (England and Wales) Regulations 2007 or the Home Report if in relation to a residential property in Scotland.
*This is the average speed from the provider with the fastest broadband package available at this postcode. The average speed displayed is based on the download speeds of at least 50% of customers at peak time (8pm to 10pm). Fibre/cable services at the postcode are subject to availability and may differ between properties within a postcode. Speeds can be affected by a range of technical and environmental factors. The speed at the property may be lower than that listed above. You can check the estimated speed and confirm availability to a property prior to purchasing on the broadband provider's website. Providers may increase charges. The information is provided and maintained by Decision Technologies Limited. **This is indicative only and based on a 2-person household with multiple devices and simultaneous usage. Broadband performance is affected by multiple factors including number of occupants and devices, simultaneous usage, router range etc. For more information speak to your broadband provider.
Map data ©OpenStreetMap contributors.









