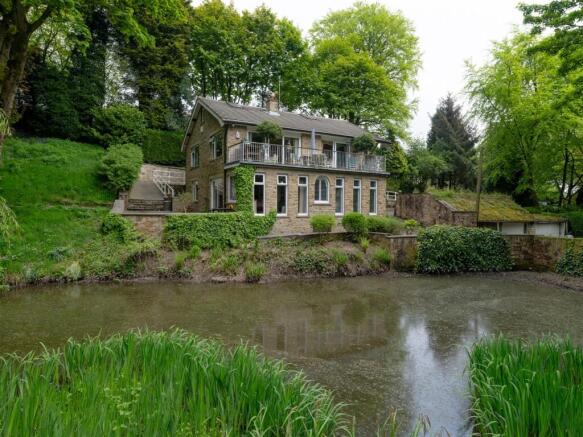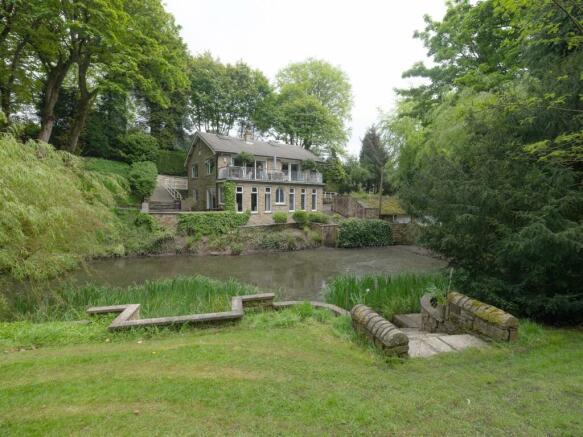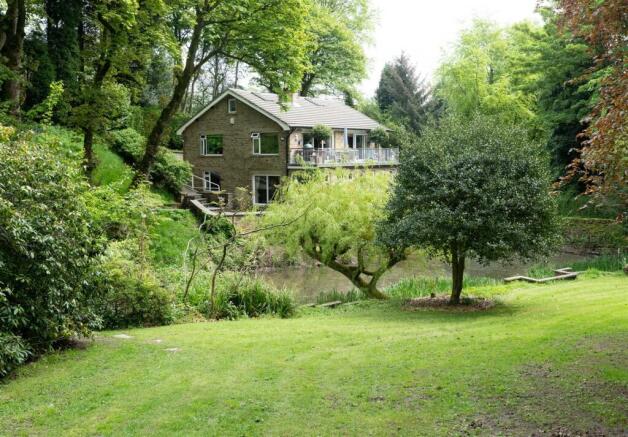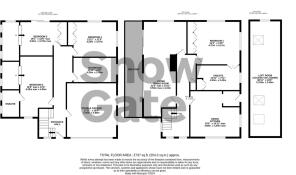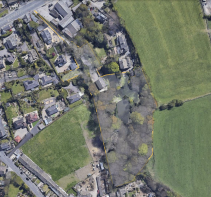
Lake House, The Grove, Shelf, HX3

- PROPERTY TYPE
House
- BEDROOMS
4
- BATHROOMS
3
- SIZE
2,737 sq ft
254 sq m
- TENUREDescribes how you own a property. There are different types of tenure - freehold, leasehold, and commonhold.Read more about tenure in our glossary page.
Freehold
Key features
- FOUR KINGSIZE BEDROOM DETACHED FAMILY HOME
- FAIRYTALE WOODLAND AND WATERSIDE PRIVATE SETTING (approx 2.5 acres)
- FURTHER DEVELOPMENT POTENTIAL AND HUGE LOFT SPACE
- INTEGRAL DOUBLE GARAGE AND HUGE AMOUNTS OF OFF ROAD PARKING
- HIDDEN AWAY WITH RAPID ACCESS FOR COMMUTERS
- COMMERCIAL LEASE OPTION NEARBY IDEAL FOR WORKING FROM HOME
- NO VENDOR CHAIN
Description
Further opportunity to lease a commercial unit closeby, ideal for those looking to work from home or run a business locally.
NO VENDOR CHAIN.
Entrance - The front door opens to the hallway with a front aspect window, stairs to the first floor and doors to the ground floor bedrooms, bathroom and integral double garage.
Integral Garage - 5.54m x 4.88m (18'2" x 16'0") - A double garage with electric door, gas central heating boiler and pressurised hot water cylinder. Room for additional fridge and freezer. Plenty of power sockets etc...
Front Bedroom Suite (Bedroom 2) - 5.94m x 5.36m overall (19'5" x 17'7" overall) - A tranquil kingsize bedroom with fitted furniture and space for wardrobes. A seating/breakfast area has views across the mill pond to the surrounding woodland valley. A door opens to the ensuite.
Ensuite - 2.59m x 1.65m (8'6" x 5'5") - A high quality ensuite dominated by the full length windows which look across the mill pond. Fittings include large shower with metro tiled splash back, wash basin in a vanity unit and low flush WC. Down lighters,
Rear Bedroom Suite (Bedroom 3) - 5.79m x 3.73m (19'0" x 12'3") - This rear corner kingsize bedroom has the most beautiful woodland and water views from the rear and side picture windows. The bedroom has fitted wardrobes and sliding doors to the paved seating area and like the front bedroom a lovely breakfast seating area.
Bedroom 4 - 4.34m x 3.35m (14'3" x 11'0") - A third kingsize bedroom with rear and side windows and fitted wardrobes.
Family Bathroom - 4.27m x 2.49m (14'0" x 8'2") - A really spacious and well equipped suite with stone effect half tiling and shower splash back. The suite comprises a freestanding bath, low flush WC, wide wash basin in a vanity unit and walk in shower. Obscure side window and heated towel rail/radiator. Down lighters.
First Floor Landing - The landing has dual aspect windows looking down the long woodland lined drive. Doors open off the landing to the dining kitchen, open plan lounge/diner and first floor master bedroom. A hatch with pull down ladder gives access to the huge loft.
Living/Dining Room - 9.40m x 4.37m (30'10" x 14'4") - A really spacious and light reception room overwhelmed by the breathtaking views from the rear picture window and sliding doors to the side balcony. A solid fuel stove is set in the carved stone fireplace.
Balcony - A huge 30' balcony ideal for BBQing and entertaining or just gazing from this incredible viewing point.
Dining Kitchen - 4.83m x 4.52m (15'10" x 14'10") - An equally proportioned dining kitchen which looks over the front of the property down the long tree lined drive and generous amounts of off road parking. There is plenty of room for a dining table and a wide range of base and wall units with granite work surface, Rangemaster gas cooker, integral dishwasher, washing machine and American style fridge freezer. A door opens to a rear lobby with a door to the outside.
Master Bedroom - 4.27m x 4.17m (14'0" x 13'8") - A kingsize bedroom with woodland and water views from the rear and side aspect window. Fitted wardrobes and door to the ensuite.
Ensuite - 4.22m x 2.39m (13'10" x 7'10") - A generous ensuite with a white suite comprising a massage bath, large pedestal wash basin, shower, bidet, low flush wc and linen cupboard. Obscure window and half height panelling.
Loft - 11.30m x 3.15m (37'1" x 10'4") - The loft would make fantastic additional accommodation with rear window looking over the land and velux. Currently used as a hidden "mancave".
Grounds - The property is approached via a long tarmac drive with large amounts of parking to the front as well as the integral double garage. In all the house sits in just short of 2.5 acres. With approximately two acres of woodland and the remainder split between the drive, bordering woodland and old vegetable plot. The vegetable plot could well be suitable for further development. It is impossible to overstate the beauty and appeal of the woodland and mill ponds after which the house is named. The grounds are full of wildlife, bluebells and a huge variety of trees and plants - this really is a very special kind of secluded landscape which protects the privacy of this beautiful home.
Brochures
Lake House, The Grove, Shelf, HX3Brochure- COUNCIL TAXA payment made to your local authority in order to pay for local services like schools, libraries, and refuse collection. The amount you pay depends on the value of the property.Read more about council Tax in our glossary page.
- Band: G
- PARKINGDetails of how and where vehicles can be parked, and any associated costs.Read more about parking in our glossary page.
- Garage
- GARDENA property has access to an outdoor space, which could be private or shared.
- Yes
- ACCESSIBILITYHow a property has been adapted to meet the needs of vulnerable or disabled individuals.Read more about accessibility in our glossary page.
- Ask agent
Lake House, The Grove, Shelf, HX3
Add an important place to see how long it'd take to get there from our property listings.
__mins driving to your place
Get an instant, personalised result:
- Show sellers you’re serious
- Secure viewings faster with agents
- No impact on your credit score
Your mortgage
Notes
Staying secure when looking for property
Ensure you're up to date with our latest advice on how to avoid fraud or scams when looking for property online.
Visit our security centre to find out moreDisclaimer - Property reference 33151928. The information displayed about this property comprises a property advertisement. Rightmove.co.uk makes no warranty as to the accuracy or completeness of the advertisement or any linked or associated information, and Rightmove has no control over the content. This property advertisement does not constitute property particulars. The information is provided and maintained by SnowGate Estate Agency, Holmfirth. Please contact the selling agent or developer directly to obtain any information which may be available under the terms of The Energy Performance of Buildings (Certificates and Inspections) (England and Wales) Regulations 2007 or the Home Report if in relation to a residential property in Scotland.
*This is the average speed from the provider with the fastest broadband package available at this postcode. The average speed displayed is based on the download speeds of at least 50% of customers at peak time (8pm to 10pm). Fibre/cable services at the postcode are subject to availability and may differ between properties within a postcode. Speeds can be affected by a range of technical and environmental factors. The speed at the property may be lower than that listed above. You can check the estimated speed and confirm availability to a property prior to purchasing on the broadband provider's website. Providers may increase charges. The information is provided and maintained by Decision Technologies Limited. **This is indicative only and based on a 2-person household with multiple devices and simultaneous usage. Broadband performance is affected by multiple factors including number of occupants and devices, simultaneous usage, router range etc. For more information speak to your broadband provider.
Map data ©OpenStreetMap contributors.
