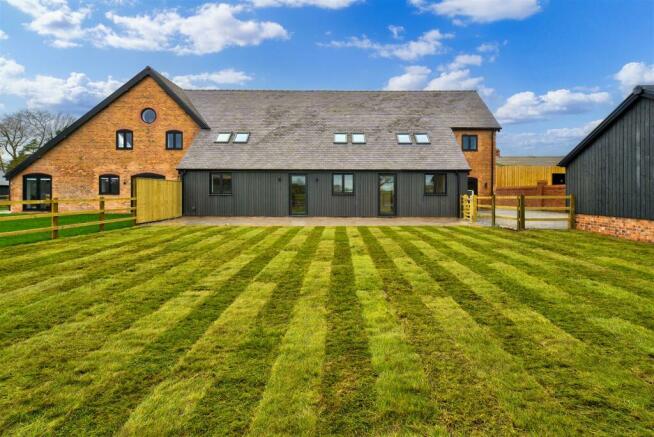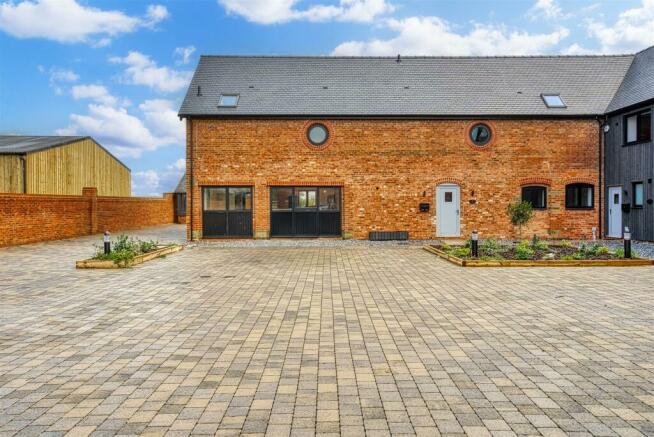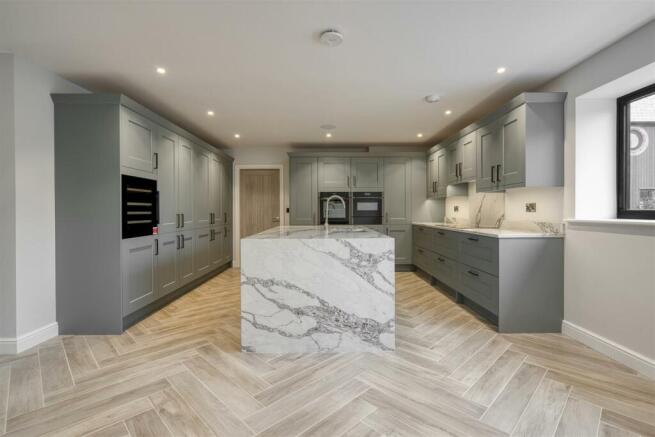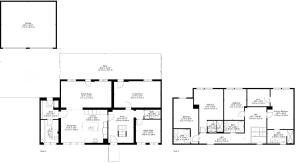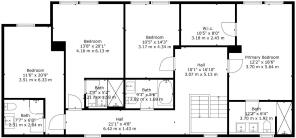Plot 7, Rookery View, Stoke Hall Lane, Nantwich

- PROPERTY TYPE
Barn Conversion
- BEDROOMS
4
- BATHROOMS
4
- SIZE
Ask agent
- TENUREDescribes how you own a property. There are different types of tenure - freehold, leasehold, and commonhold.Read more about tenure in our glossary page.
Freehold
Key features
- Personal tours conducted by the developer, available at convenient time to suit you
- Please take a look at the video online
- Plots 1, 3, 4, 5, 6 ''PHASE 1 OVER 70 % SOLD''
- Plots 2 and 7 available - being the final remaining two Barns from phase 1
- Now available the 'flagship Plot 7
- Fantastic feedback from existing buyers on Location, Build quality and Developer customer service
- Interested – Let’s talk about the detail !
- Phase II coming soon !!!!!!!!!!! FOR 2025 OCCUPATION
Description
•Estimated Garden Plot 0.3644 Acres.
•Rookery View Development by RHB Construction.
•Seven energy-efficient, architecturally designed homes with a choice of garden sizes and optional land.
•Sharing a long private driveway, the conversions are approached via a quiet country lane
•Fittings and finishes throughout will be of very high quality.
•Despite being entirely rural in character, Rookery View is surprisingly well-connected.
•A stunning setting in an idyllic location with magnificent views
Property Description - Set in a quiet and peaceful hamlet in the South Cheshire countryside, close to Barbridge and the canal Rookery View development will comprise Seven energy-efficient, architecturally designed homes with a choice of garden sizes and optional land.
Sharing a long private driveway, the conversions are approached via a quiet country lane, with a generous provision of parking and garaging close to the barns.
The barns are a sensitive reimagining of a series of farm buildings that will be a subtle division to create a series of beautifully light, free-flowing living spaces which will frame panoramic countryside views.
RHB construction has sought to celebrate the materiality of the structures while introducing contemporary forms, extended sections of glazing, and subtle divisions to create a series of beautifully light, free-flowing living spaces.
Across the development the spatial configuration is restrained and sympathetic, retaining a respectful relationship with the architecturally stunning original farm building, being the natural nucleus of the plan set around an expansive traditional courtyard.
Fittings and finishes throughout will be of very high quality.
Key Features - •Estimated Gross External Area 3,241 sqft.
•Estimated Garden Plot 0.3644 Acres.
•Rookery View Development by RHB Construction.
•Seven energy-efficient, architecturally designed homes with a choice of garden sizes and optional land.
•Sharing a long private driveway, the conversions are approached via a quiet country lane
•Fittings and finishes throughout will be of very high quality.
•Despite being entirely rural in character, Rookery View is surprisingly well-connected.
•A stunning setting in an idyllic location with magnificent views
Barn Specification - The specification of the barns includes, but is not limited to, the following:
Air source heat pumps, Underfloor heating, Double garages with electric doors, Beautifully designed kitchens with Neff appliances, boiler taps and wine cooler, Lutron lighting in kitchen, diner, living area, Sonos integrated ceiling speakers to kitchen, diner, living area, Fiber broadband direct to each property, 10 years structural warranty, Electric charging points for cars, Electric gates.
About The Developer - Rhb - RHB Construction is a local, family run construction company based in Nantwich and are renown as one of the areas leading construction and property development companies who specialise in bespoke homes, barn conversions and large-scale renovation projects.
Directions To Cw5 6As - what3words /// gearbox.trappings.juggler
Accommodation - With approximate measurements comprises:
Ground Floor: -
Entrance Hall - 4.72 x 3.4 (15'5" x 11'1") -
Inner Hall - 2.3 x 1.2 (7'6" x 3'11") -
Lounge - 6.55 x 3.85 (21'5" x 12'7") -
Laundry - 3.6 x 3.45 (11'9" x 11'3") -
Dining/Living Room - 7.25 x 3.9 (23'9" x 12'9") -
Kitchen - 6.7 x 4.7 (21'11" x 15'5") -
Utility Room - 3.45 x 2.45 (11'3" x 8'0") -
Boot Room - 2.65 x 2.45 (8'8" x 8'0") -
First Floor: -
Landing - 96.01m x 7.92m (315 x 26) -
Bedroom No. One - 5.8 x 3.8 (19'0" x 12'5") -
Walk In Wardrobe - 3.05 x 2.55 (10'0" x 8'4") -
Ensuite - 3.75 x 1.8 (12'3" x 5'10") -
Bedroom No. Two - 4.25 x 3.4 (13'11" x 11'1") -
Ensuite - 2.4 x 2 (7'10" x 6'6") -
Bedroom No. Three - 4.4 x 3.7 (14'5" x 12'1") -
Ensuite - 2.16 x 1.8 (7'1" x 5'10") -
Bedroom No. Four - 4.7 x 3.0 (15'5" x 9'10") -
Ensuite - 3 x 1.8 (9'10" x 5'10") -
Viewing - Please contact the offices of Baker Wynne and Wilson on Tel
Brochures
Plot 7, Rookery View, Stoke Hall Lane, NantwichBrochure- COUNCIL TAXA payment made to your local authority in order to pay for local services like schools, libraries, and refuse collection. The amount you pay depends on the value of the property.Read more about council Tax in our glossary page.
- Ask agent
- PARKINGDetails of how and where vehicles can be parked, and any associated costs.Read more about parking in our glossary page.
- Yes
- GARDENA property has access to an outdoor space, which could be private or shared.
- Yes
- ACCESSIBILITYHow a property has been adapted to meet the needs of vulnerable or disabled individuals.Read more about accessibility in our glossary page.
- Ask agent
Energy performance certificate - ask agent
Plot 7, Rookery View, Stoke Hall Lane, Nantwich
Add an important place to see how long it'd take to get there from our property listings.
__mins driving to your place
Get an instant, personalised result:
- Show sellers you’re serious
- Secure viewings faster with agents
- No impact on your credit score



Your mortgage
Notes
Staying secure when looking for property
Ensure you're up to date with our latest advice on how to avoid fraud or scams when looking for property online.
Visit our security centre to find out moreDisclaimer - Property reference 33152059. The information displayed about this property comprises a property advertisement. Rightmove.co.uk makes no warranty as to the accuracy or completeness of the advertisement or any linked or associated information, and Rightmove has no control over the content. This property advertisement does not constitute property particulars. The information is provided and maintained by Baker Wynne & Wilson, Nantwich. Please contact the selling agent or developer directly to obtain any information which may be available under the terms of The Energy Performance of Buildings (Certificates and Inspections) (England and Wales) Regulations 2007 or the Home Report if in relation to a residential property in Scotland.
*This is the average speed from the provider with the fastest broadband package available at this postcode. The average speed displayed is based on the download speeds of at least 50% of customers at peak time (8pm to 10pm). Fibre/cable services at the postcode are subject to availability and may differ between properties within a postcode. Speeds can be affected by a range of technical and environmental factors. The speed at the property may be lower than that listed above. You can check the estimated speed and confirm availability to a property prior to purchasing on the broadband provider's website. Providers may increase charges. The information is provided and maintained by Decision Technologies Limited. **This is indicative only and based on a 2-person household with multiple devices and simultaneous usage. Broadband performance is affected by multiple factors including number of occupants and devices, simultaneous usage, router range etc. For more information speak to your broadband provider.
Map data ©OpenStreetMap contributors.
