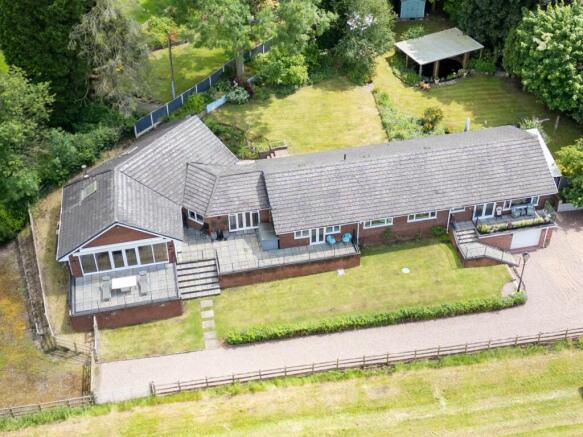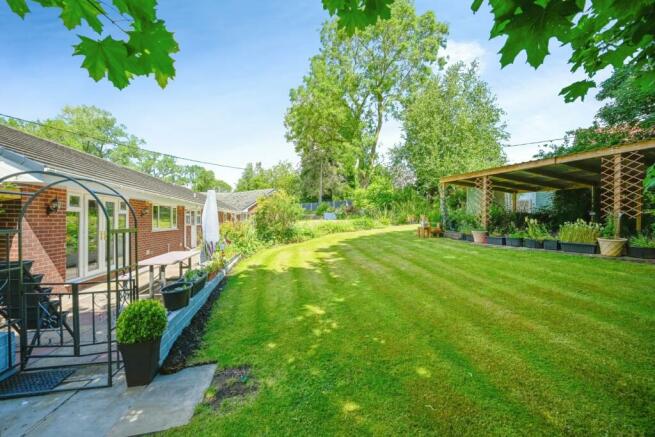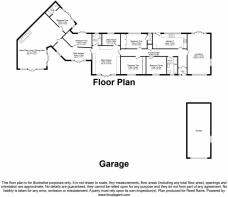Whitgreave Lane, Great Bridgeford, Stafford, Staffordshire, ST18

- PROPERTY TYPE
Bungalow
- BEDROOMS
5
- BATHROOMS
4
- SIZE
Ask agent
- TENUREDescribes how you own a property. There are different types of tenure - freehold, leasehold, and commonhold.Read more about tenure in our glossary page.
Freehold
Key features
- APPROX 2,300sqft
- FIVE GOOD SIZE BEDROOMS
- MULTI-GENRATION LIVING
- TWO FABULOUS KITCHENS
- SEMI-RURAL LOCATION
- STUNNING COUNTRYSIDE VIEWS
- GENEROUS GARDENS
- DOUBLE GARAGE
- PARKING FOR NUMEROUS CARS
- EPC GRADE = E
Description
The property features two unique reception rooms, both of which are bathed in natural light, thanks to their large windows. The first reception room is an open-plan space with high ceilings and a warm, welcoming fireplace. It offers a stunning garden view and direct access to the garden, adding to its charm. Notably, the room's vaulted ceilings amplify its spaciousness, making it an ideal space for relaxation or entertainment.
The second reception room also benefits from large windows, abundant natural light, and a beautiful garden view. Direct access to the garden from this room enhances the seamless indoor-outdoor living experience, making it perfect for entertaining guests or enjoying quiet moments of solitude.
The property is proud to offer two fully fitted kitchens, the main having a beautiful island and modern appliances, designed as a chef's kitchen and is sure to be a dream come true for culinary enthusiasts.
There are a couple of lofts which cover an extensive area and are boarded and have lighting one access hatch has a loft ladder. There are smoke alarms which are all hard-wired and the property benefits from an alarm system.
The heating is gas and there is an LPG tank discretely located at the front of the property.
There is fibre optic and broadband internet.
The bungalow is set in a quiet and peaceful location, with local amenities, and nearby tennis club. Walking routes are plentiful around the property, making it an excellent choice for those who appreciate the beauty of nature.
For travel further afield; there are easy road links to junctions 13,14 and 15 of the M6 motorway, less than 15 minutes to Eccleshall with all its facilities amenities and charm and also the County town of Stafford, where the direct trains will have you in Manchester, Liverpool, Birmingham and even London in under 90 minutes.
What more could you ask for? Don't miss this amazing opportunity and call us today to arrange your viewing, you won't be disappointed.
EPC - GRADE E
COUNCIL TAX - BAND E
IMPORTANT NOTE TO POTENTIAL PURCHASERS & TENANTS: We endeavour to make our particulars accurate and reliable, however, they do not constitute or form part of an offer or any contract and none is to be relied upon as statements of representation or fact. The services, systems and appliances listed in this specification have not been tested by us and no guarantee as to their operating ability or efficiency is given. All photographs and measurements have been taken as a guide only and are not precise. Floor plans where included are not to scale and accuracy is not guaranteed. If you require clarification or further information on any points, please contact us, especially if you are traveling some distance to view. POTENTIAL PURCHASERS: Fixtures and fittings other than those mentioned are to be agreed with the seller. POTENTIAL TENANTS: All properties are available for a minimum length of time, with the exception of short term accommodation. Please contact the branch for details. A security deposit of at least one month’s rent is required. Rent is to be paid one month in advance. It is the tenant’s responsibility to insure any personal possessions. Payment of all utilities including water rates or metered supply and Council Tax is the responsibility of the tenant in most cases.
ECC240096/2
Approach
Turning onto a Private road which gives access to just two properties, you are immediately met with rolling fields, trees and shrubs and the relaxing tranquillity begins. This is most definitely a lifestyle choice, a retreat to the country to escape the busy life and bright lights of the towns and cities and return to nature. Towards the end, just before the property, the drive opens up, giving an abundance of parking and ample turning space.
East Wing
Entrance Porch
Entered through a secure uPVC front door, this is the ideal place for removing shoes etc from those country walks as it has a fully tiled floor. Door leading to...
Hallway
11.33m (max) x 3.18m - Upon entering the property you find yourself in one of the two wings of this fabulous multi-generational living bungalow where there is an attractive wood flooring. The main fuse box is located here and also a handy storage cupboard. On the right is a door to...
Lounge
6.9m x 3.9m (22' 8" x 12' 10")
A Good size Lounge with wood effect flooring, electric flame effect fire, air condition unit, patio doors to the rear garden and with rural views to the front of the property.
Kitchen
5.87m x 2.5m (19' 3" x 8' 2")
A generous modern, fully fitted kitchen with wood effect flooring, integrated appliances including an electric oven, further electric oven with built-in microwave and there is also an induction hob and even a filtered cold water tap. There is space for free standing white appliances and kitchen table. Abundance of light floods through the two rear facing windows and there is a door leading to the rear garden. There is a loft access hatch and the Worcester Combination boiler is located here and is serviced annually.
Bathroom
3m x 1.8m (9' 10" x 5' 11")
On the opposite side of the hall is the considerable sized bathroom with a bath, shower, sink, WC, chrome towel radiator and wood effect flooring.
Bedroom One
3.58m x 2.5m (11' 9" x 8' 2")
A spacious double bedroom with views over the rear garden, with built-in wardrobes and wood effect flooring.
Shower En-suite
1.73m x 0.79m (5' 8" x 2' 7")
Comprising of a shower, sink, WC, chrome towel radiator and wood effect flooring and views to the garden.
Bedroom Two
4.27m x 3m (14' 0" x 9' 10")
A generous double bedroom with wood effect flooring with rural views to the front of the property and built-in wardrobes.
Bedroom Three
3.45m x 3m (11' 4" x 9' 10")
A double bedroom with wood effect flooring and views to the front of the property overlooking the surrounding countryside.
West Wing
This end of the hallway has an opening through to the next section of this fabulous bungalow. There is currently a door which marks the entrance to this part however can be removed if you were looking to have this as one main home.
Main Kitchen
4.85m x 4.8m (15' 11" x 15' 9")
Who wouldn't want to cook in this stunning, extensive chef style industrial kitchen with tile effect flooring. There are brushed stainless steel and solid wooden units. There is a SMEG Range cooker comprising of two ovens, six gas hobs and a hot plate oven with a SubZero Wolf extractor fan above. There is a matching SubZero double fridge freezer. If that was not enough, there is a beautiful island with facility as a breakfast bar but also has a fantastic amount of storage in the drawers. There is virtually a full wall of windows flooding the kitchen with natural daylight including patio doors leading to a large area which is ideal for pre-dinner drinks and canapes or even Al Fresco dining.
Utility Room
3.1m x 1.96m (10' 2" x 6' 5")
Located off the main kitchen is the good size Utility Room with wooden flooring and plenty of space for storage and white goods.
Bathroom
1.96m x 1.6m (6' 5" x 5' 3")
From the kitchen is a door to the bathroom which consists of a P shaped bath with a shower over and screen, pedestal wash hand basin, close coupled WC, wooden flooring and a chrome towel radiator. Rear facing obscure glazed window.
Hall
11.33m x 3.18m (37' 2" x 10' 5")
The main Hall also benefits from wood effect flooring and gives access to the rest of the property.
Open Plan Lounge / Dining Area
8.18m x 4m (26' 10" x 13' 1")
This reception room is more like a great hall than a lounge due to it's size and that it benefits from beautifully high vaulted ceilings, an amazing brick built fireplace with stone hearth and wood mantle which houses a large Clearview multi-fuel burner that throws out an immense amount of heat; no wonder the current owners have never connected the underfloor heating system. This fabulous room benefits from wooden flooring and an air filter system which circulates the air from the ceiling down. With plenty of space for any arrangement of furniture, including as large a dining table and chairs as you could hope for. There are patio doors leading out to a large terrace which overlooks the surrounding countryside. This area is the perfect sun trap for drinks, outdoor dining or even sunbathing and benefits from a large remote control sun awning for those who prefer a shadier relax.
Bedroom Five
3.89m x 2.5m (12' 9" x 8' 2")
A good sized double bedroom with patio doors leading to the rear garden. There is wooden flooring and space for wardrobes. The current wardrobes can be included if required.
Shower En-suite
2.51m x 1.02m (8' 3" x 3' 4")
Comprising of a double walk-in shower, half pedestal wash basin, close coupled WC, tiled flooring and chrome towel radiator. There is access to the loft from here.
Bedroom Four
4.75m x 1.68m (15' 7" x 5' 6")
A large double bedroom with wooden flooring, patio doors to the rear garden and free standing wardrobes. The wardrobes are included.
Garage
A double tandem Garage located under the property with an electric garage door, smoke alarm, sink, electricity and plenty of storage.
Outside
To the front of the property, there are multiple patio areas. There is also plenty of room for parking.
Garden
An extensive and beautiful landscaped garden comprising of numerous patio areas; ideal for sitting in the sun at various times of day, good size lawn areas, a purpose built fish pond with water feature fountain and attractive pergola and rockery surround, the ideal relaxation spot to listen to running water and enjoy your G and T. Also caring for our eco system by nurturing our birds, bees and bugs; there is a specifically allocated wild flower area. To the rear of the garden is a nice size shed for pottering around with plants and also for storing all your garden equipment and an outdoor log store and coal bunker for ease of fuel storage. There are outside plug sockets and a outside water tap.
Summerhouse / Office
Versatile Summerhouse which is ideal as a home office or studio for arts or crafts, it could be a doggy grooming room or nail salon, the possibilities are endless as it benefits from electricity and wood effect flooring or even a gym or merely a quiet retreat to enjoy a good book, the choice is yours.
Brochures
Web DetailsFull Brochure PDF- COUNCIL TAXA payment made to your local authority in order to pay for local services like schools, libraries, and refuse collection. The amount you pay depends on the value of the property.Read more about council Tax in our glossary page.
- Band: E
- PARKINGDetails of how and where vehicles can be parked, and any associated costs.Read more about parking in our glossary page.
- Yes
- GARDENA property has access to an outdoor space, which could be private or shared.
- Yes
- ACCESSIBILITYHow a property has been adapted to meet the needs of vulnerable or disabled individuals.Read more about accessibility in our glossary page.
- Ask agent
Whitgreave Lane, Great Bridgeford, Stafford, Staffordshire, ST18
Add an important place to see how long it'd take to get there from our property listings.
__mins driving to your place
Get an instant, personalised result:
- Show sellers you’re serious
- Secure viewings faster with agents
- No impact on your credit score
Your mortgage
Notes
Staying secure when looking for property
Ensure you're up to date with our latest advice on how to avoid fraud or scams when looking for property online.
Visit our security centre to find out moreDisclaimer - Property reference ECC240096. The information displayed about this property comprises a property advertisement. Rightmove.co.uk makes no warranty as to the accuracy or completeness of the advertisement or any linked or associated information, and Rightmove has no control over the content. This property advertisement does not constitute property particulars. The information is provided and maintained by Reeds Rains, Eccleshall. Please contact the selling agent or developer directly to obtain any information which may be available under the terms of The Energy Performance of Buildings (Certificates and Inspections) (England and Wales) Regulations 2007 or the Home Report if in relation to a residential property in Scotland.
*This is the average speed from the provider with the fastest broadband package available at this postcode. The average speed displayed is based on the download speeds of at least 50% of customers at peak time (8pm to 10pm). Fibre/cable services at the postcode are subject to availability and may differ between properties within a postcode. Speeds can be affected by a range of technical and environmental factors. The speed at the property may be lower than that listed above. You can check the estimated speed and confirm availability to a property prior to purchasing on the broadband provider's website. Providers may increase charges. The information is provided and maintained by Decision Technologies Limited. **This is indicative only and based on a 2-person household with multiple devices and simultaneous usage. Broadband performance is affected by multiple factors including number of occupants and devices, simultaneous usage, router range etc. For more information speak to your broadband provider.
Map data ©OpenStreetMap contributors.







