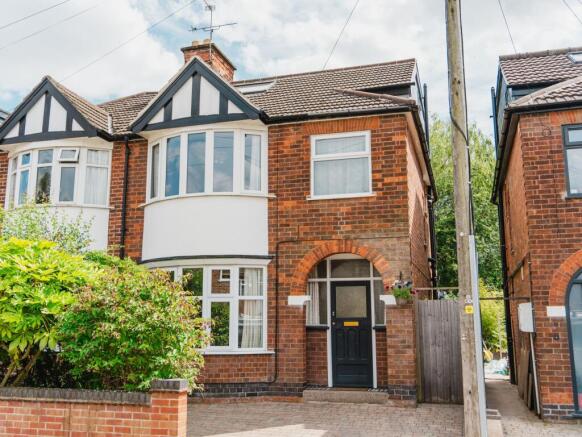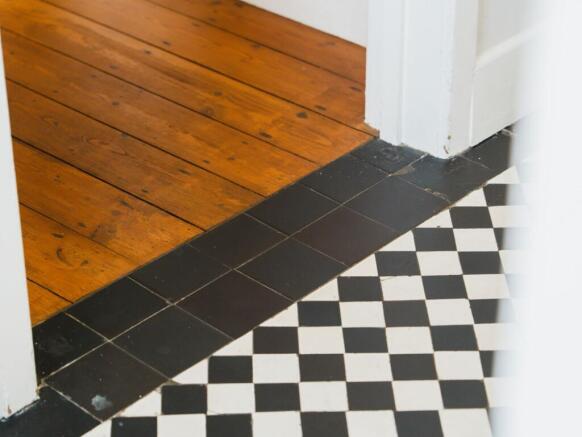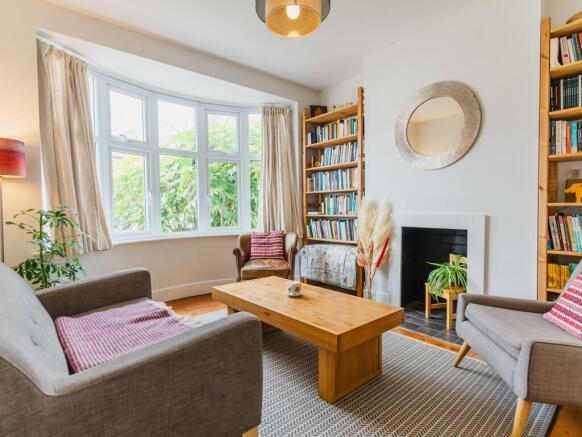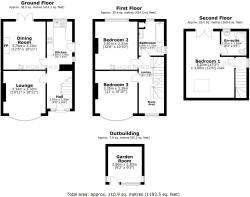Stanfell Road, Clarendon Park, LE2

- PROPERTY TYPE
Semi-Detached
- BEDROOMS
3
- BATHROOMS
2
- SIZE
Ask agent
- TENUREDescribes how you own a property. There are different types of tenure - freehold, leasehold, and commonhold.Read more about tenure in our glossary page.
Freehold
Key features
- A 1930's three bedroom semi-detached house
- Situated in the popular suburb of Clarendon Park
- Beautifully refurbished and extended to accommodate modern-day living
- Three/four bedrooms with two bathrooms
- An extensive, private South-facing rear garden with a well equipped home-office
- Accommodation spread across three floors with a spectacular master-bedroom with en-suite
- Potential for further reconfiguration if necessary
- Immediate kerb appeal with off-road parking for at-least two vehicles
- Early viewing is essential
Description
Offered with no upwards chain, striking 1930s house, completely remodelled and sympathetically refurbished. This three/four bedroom home is a celebration of natural light and interaction with outdoor space. Spread across three floors following a clever loft conversion, the home is complete with an established, mature south-facing rear garden that includes a large willow tree, orange blossom, and two cherry trees. Immaculately renovated over the years to include newly fitted double-glazed windows on the first floor, major works to the front roof, new flooring, and a complete re-landscape of the garden, the property combines contemporary interventions with its 1930s charm.
With immediate kerb appeal, featuring a paved driveway and off-road parking for at least two vehicles, entry is through a wide hallway that boasts Victorian black and white chequered tiling, providing dual access to two reception rooms and the fitted kitchen at the rear. At the front of the plan is a beautifully presented focal reception room. A large double-glazed window allows natural light to take centre stage and floods the space, complementing the stripped wooden flooring. A second reception room is positioned in the centre of the ground floor, featuring the same stripped wooden flooring as the first, with an original cast-iron feature fireplace serving as an excellent focal point. French doors frame pleasant leafy views over the extensive south-facing rear garden. The kitchen occupies the rear of the plan and has double-glazed windows framing views of the garden, space for all relevant appliances, and uPVC doors leading to the side passage. Given the size of the rear garden, potential for a kitchen extension seems feasible, but this would be subject to all necessary consents and has not been explored by the current owners.
On the first floor are two well-proportioned double bedrooms, a three-piece family bathroom, and an open space configured as a music corner with double-glazed windows overlooking the frontage. Both bedrooms provide sufficient space for all necessary furniture and include two cast-iron feature fireplaces. A stylishly appointed three-piece family bathroom completes the first floor accommodation. Cleverly configured with immense attention to detail, a loft conversion was conducted in 2015-2016 to create a third and final double bedroom. Here, Velux skylights enhance natural light, complementing the modern laminate flooring and a Juliet balcony overlooking the extensive plot. A modern and stylishly appointed three-piece en-suite completes the accommodation on offer.
Outside, established shrubbery surrounds the garden, adding to the quiet feel that the house’s location affords. Mainly laid to lawn with a separate decked paving area, the garden is planted with a variety of mature trees, including a large willow, two cherry trees, orange blossom, crab apple, and a beautiful selection of peonies. At the far end of the plot, a well-appointed garden studio is complete with electricity mains and is excellently suited for home working. All in all, a fabulous home in a thriving suburb. Early viewing is truly essential to appreciate the overall finish the home has to offer.
Agent notice: The photography we used was when the property was occupied, the property is now vacant.
Location:
With Queens Road specialist shops, bars, boutiques and restaurants on your doorstep, Clarendon Park is a thriving suburb in Leicester which is supported by a great local community. The location is well suited to those in the quest for a village feel but who want easy access to the city, approximately a 15-minute walk from the property. Leicester train station, University of Leicester, Victoria Park, Leicester Royal Infirmary are all located nearby as well as excellent public and private schooling.
Vendor comments:
“ This 1930s semi-detached property lies in a quiet part of Clarendon Park/Knighton and is very close to the amenities on Queens Road and good schools. The house is well proportioned and gets a lot of natural light. We particularly enjoy the large loft as well as the mature and deep South-facing garden. “
Material information:
Council tax band: B.
Tenure: Freehold.
Water meter: TBC.
EPC rating: D.
No known covenants or building issues as far as we are informed.
Parking: Off road parking with a driveway.
EPC Rating: D
Disclaimer
In accordance with current legal requirements, all prospective purchasers are required to undergo an Anti-Money Laundering (AML) check. An administration fee of £40 per property will apply. This fee is payable after an offer has been accepted and must be settled before a memorandum of sale can be issued.
- COUNCIL TAXA payment made to your local authority in order to pay for local services like schools, libraries, and refuse collection. The amount you pay depends on the value of the property.Read more about council Tax in our glossary page.
- Ask agent
- PARKINGDetails of how and where vehicles can be parked, and any associated costs.Read more about parking in our glossary page.
- Yes
- GARDENA property has access to an outdoor space, which could be private or shared.
- Private garden
- ACCESSIBILITYHow a property has been adapted to meet the needs of vulnerable or disabled individuals.Read more about accessibility in our glossary page.
- Ask agent
Stanfell Road, Clarendon Park, LE2
Add an important place to see how long it'd take to get there from our property listings.
__mins driving to your place
Get an instant, personalised result:
- Show sellers you’re serious
- Secure viewings faster with agents
- No impact on your credit score
Your mortgage
Notes
Staying secure when looking for property
Ensure you're up to date with our latest advice on how to avoid fraud or scams when looking for property online.
Visit our security centre to find out moreDisclaimer - Property reference a69313e8-2033-43f3-93bf-e736b074b7f2. The information displayed about this property comprises a property advertisement. Rightmove.co.uk makes no warranty as to the accuracy or completeness of the advertisement or any linked or associated information, and Rightmove has no control over the content. This property advertisement does not constitute property particulars. The information is provided and maintained by Hortons, National. Please contact the selling agent or developer directly to obtain any information which may be available under the terms of The Energy Performance of Buildings (Certificates and Inspections) (England and Wales) Regulations 2007 or the Home Report if in relation to a residential property in Scotland.
*This is the average speed from the provider with the fastest broadband package available at this postcode. The average speed displayed is based on the download speeds of at least 50% of customers at peak time (8pm to 10pm). Fibre/cable services at the postcode are subject to availability and may differ between properties within a postcode. Speeds can be affected by a range of technical and environmental factors. The speed at the property may be lower than that listed above. You can check the estimated speed and confirm availability to a property prior to purchasing on the broadband provider's website. Providers may increase charges. The information is provided and maintained by Decision Technologies Limited. **This is indicative only and based on a 2-person household with multiple devices and simultaneous usage. Broadband performance is affected by multiple factors including number of occupants and devices, simultaneous usage, router range etc. For more information speak to your broadband provider.
Map data ©OpenStreetMap contributors.




