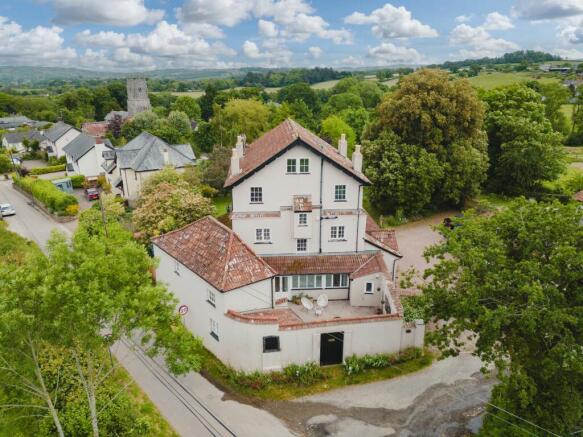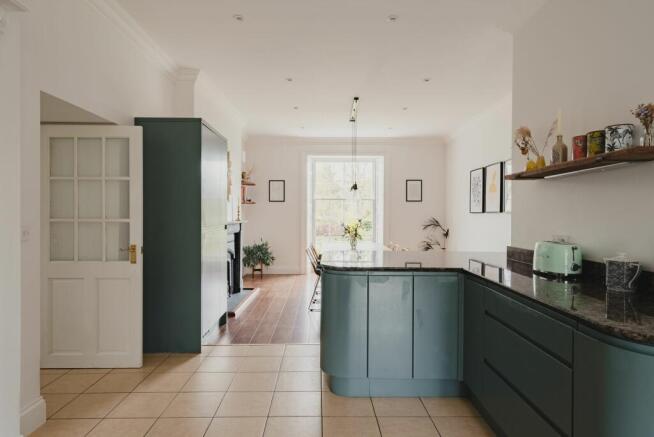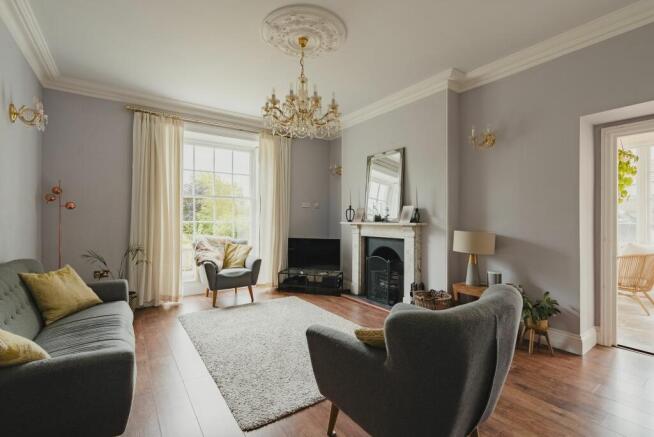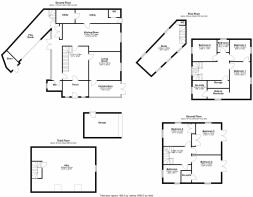
Cheriton Bishop, Exeter, EX6
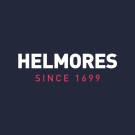
- PROPERTY TYPE
Detached
- BEDROOMS
6
- BATHROOMS
4
- SIZE
4,405 sq ft
409 sq m
- TENUREDescribes how you own a property. There are different types of tenure - freehold, leasehold, and commonhold.Read more about tenure in our glossary page.
Freehold
Key features
- Impressive Georgian Residence
- Scope to create an annexe
- Period Features
- Large Gardens
- Garage & Parking
- Village Location
- 4 Bathrooms
- 6 Bedrooms with separate study and attic room
- 10.5 miles to Exeter
Description
Originally built in the 1820s, this impressive Georgian residence is a complete standout property. The house benefits from double glazing throughout, underfloor heating, new flooring and an impressive kitchen. Set in the popular village of Cheriton Bishop just an easy drive up the A30 to Exeter, The Cottage is surrounded by amazing views of the rolling Devon hills and Dartmoor beyond.
The grand entrance hall is the first of many impressive features in the home, with checkerboard tiled flooring the sweeping original staircase winds up through to a further 3 storeys. The large kitchen diner has modern units with granite worktops along with two integrated dishwashers, fridge/freezer, eye level oven and NEFF induction hob. The dining section of the kitchen has impressive high ceilings, a feature fireplace and a large sash window with original shutters. The lounge has an open working fireplace with marble surround and enjoys views over the garden from the large sash window again with original shutters. To the side is the orangery / sun room bursting with light and a door out to the garden, it has stone tiled flooring and offers a sunny spot to unwind. On the ground floor there is also a pantry and utility room and two downstairs WCs. An extension has been converted from a separate building and integrated into the main house which has lovely views over the rear courtyard, this space has a large room downstairs with bifold doors onto the courtyard and a large loft style room upstairs (with WC), this section could easily be adapted to an annexe or used as a studio.
On the first floor there are 3 double bedrooms, the master bedroom (with en-suite and built in wardrobe area) is spacious and has impressive views over the garden from the large picture window and has a feature fireplace. There is a door through to the adjoining bedroom that could also be used as a nursery or adapted to a dressing room if desired. Also on this floor is a large airing cupboard and a separate bathroom with a shower over the white suite bath.
The second floor has a further 3 double bedrooms, one overlooking the courtyard and two to the front overlooking the gardens, both of these bedrooms have doors out to the balcony where the views can really be taken in at their best. One of the front bedrooms has an ensuite shower room and there is a further family bathroom on this floor with a separate shower, a granite topped vanity unit along with storage cupboards.
Finally on the top floor is one very large converted attic that is very versatile and could be utilised as a bedroom, playroom, studio or office, there are two roof lights giving a fantastic bright and open space, the views from this room are superb.
The property is centrally heated by an oil fired boiler with a back up boiler in place and unlike many village properties is on mains drainage and mains water with double glazing throughout.
Outside there are electric gates leading to a large drive that can accommodate at least 6 cars along with a single garage with up and over door. To the rear of the house there is an enclosed courtyard perfect for outdoor dining and enjoying as a sun trap. To the front there is a large south east facing patio leading down to the lawned area with shrub and flower boarders & many tree varieties including an evergreen Holm Oak, Walnut, Eucalyptus & Magnolia. To the lower end of the garden is the orchard area with apple and plum trees, a vegetable patch and large greenhouse which has power and a large storage shed.
Please see the floorplan for room sizes.
Current Council Tax: Band G - Mid Devon 2024/25 - £3950.93
Utilities: Mains electric, water, telephone & broadband
Broadband within this postcode: Enabled
Drainage: Mains drainage
Heating: Oil fired central heating
Listed: No
Tenure: Freehold
Buyers' Compliance Fee Notice - Please note that a compliance check fee of £25 (inc. VAT) per person is payable once your offer is accepted. This non-refundable fee covers essential ID verification and anti-money laundering checks, as required by law.
CHERITON BISHOP offers something for everyone, situated as it is for hassle-free access to the A30 dual carriageway, for routes to Exeter (10 miles) or access to Okehampton and Cornwall. Similarly, Dartmoor is on the doorstep as is the magnificent Fingle Bridge for river walks overlooked by the imposing Castle Drogo. In the village itself, you’ll find a shop with Post Office, a parish church, primary school, and doctor’s surgery, nearby is the well-regarded The Old Thatch Inn, where you can snuggle up by the fire or dine in style.
DIRECTIONS : From the A30 take the Woodleigh junction the proceed into the village, take a right turn onto Church Lane, after the primary school head around to the left and The Cottage will be found along on the left.
What3Words: ///landings.compounds.untrained
EPC Rating: E
Brochures
Brochure- COUNCIL TAXA payment made to your local authority in order to pay for local services like schools, libraries, and refuse collection. The amount you pay depends on the value of the property.Read more about council Tax in our glossary page.
- Band: G
- PARKINGDetails of how and where vehicles can be parked, and any associated costs.Read more about parking in our glossary page.
- Yes
- GARDENA property has access to an outdoor space, which could be private or shared.
- Private garden
- ACCESSIBILITYHow a property has been adapted to meet the needs of vulnerable or disabled individuals.Read more about accessibility in our glossary page.
- Ask agent
Energy performance certificate - ask agent
Cheriton Bishop, Exeter, EX6
Add an important place to see how long it'd take to get there from our property listings.
__mins driving to your place
Get an instant, personalised result:
- Show sellers you’re serious
- Secure viewings faster with agents
- No impact on your credit score
Your mortgage
Notes
Staying secure when looking for property
Ensure you're up to date with our latest advice on how to avoid fraud or scams when looking for property online.
Visit our security centre to find out moreDisclaimer - Property reference dd0d6d00-caca-4ca6-8c72-5d5e85cd1750. The information displayed about this property comprises a property advertisement. Rightmove.co.uk makes no warranty as to the accuracy or completeness of the advertisement or any linked or associated information, and Rightmove has no control over the content. This property advertisement does not constitute property particulars. The information is provided and maintained by Helmores, Crediton. Please contact the selling agent or developer directly to obtain any information which may be available under the terms of The Energy Performance of Buildings (Certificates and Inspections) (England and Wales) Regulations 2007 or the Home Report if in relation to a residential property in Scotland.
*This is the average speed from the provider with the fastest broadband package available at this postcode. The average speed displayed is based on the download speeds of at least 50% of customers at peak time (8pm to 10pm). Fibre/cable services at the postcode are subject to availability and may differ between properties within a postcode. Speeds can be affected by a range of technical and environmental factors. The speed at the property may be lower than that listed above. You can check the estimated speed and confirm availability to a property prior to purchasing on the broadband provider's website. Providers may increase charges. The information is provided and maintained by Decision Technologies Limited. **This is indicative only and based on a 2-person household with multiple devices and simultaneous usage. Broadband performance is affected by multiple factors including number of occupants and devices, simultaneous usage, router range etc. For more information speak to your broadband provider.
Map data ©OpenStreetMap contributors.
