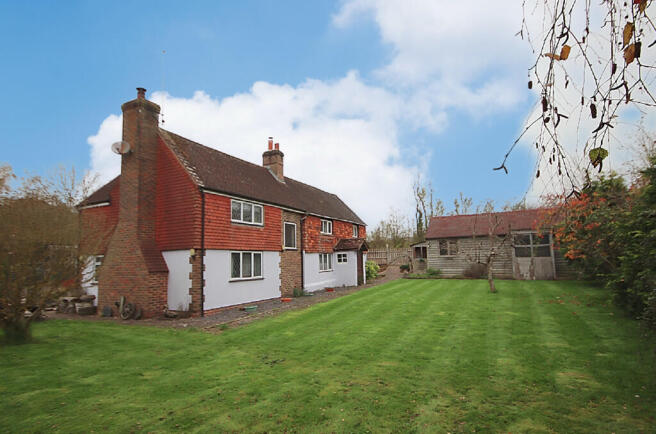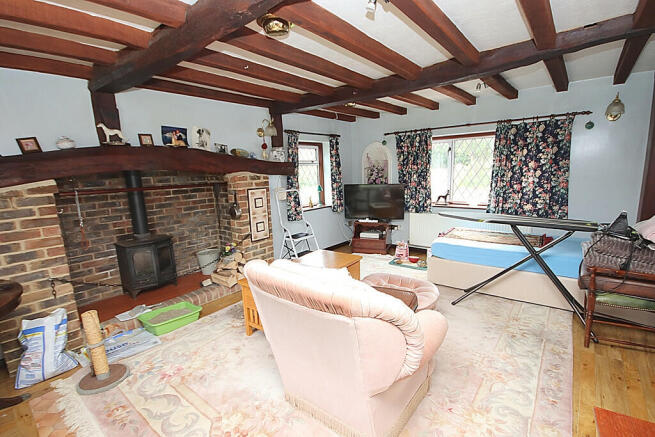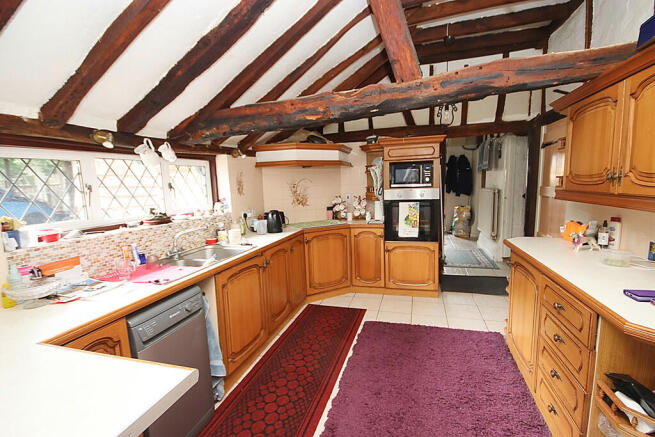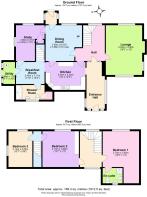
House With Paddock & Outbuildings

- PROPERTY TYPE
Detached
- BEDROOMS
3
- BATHROOMS
2
- SIZE
Ask agent
- TENUREDescribes how you own a property. There are different types of tenure - freehold, leasehold, and commonhold.Read more about tenure in our glossary page.
Freehold
Key features
- CHARACTER EXTENDED COTTAGE
- 1.5 ACRE PLOT
- .85 ACRE PADDOCK
- OUTBUILDINGS
- HUGE POTENTIAL
- DEVELOPMENT POTENTIAL (STPP)
Description
Entrance
Door leading to:
Reception Hall
Radiator, double glazed windows, door leading to:
Inner Hall
Turning staircase to first floor, radiator, door to:
Lounge
Triple aspect with double glazed windows, feature Inglenook fireplace with wood burner, radiator.
Dining Room
Inglenook fireplace, double glazed window, exposed timbers, radiator, door to:
Rear Lobby
Single glazed windows and a door to outside.
Kitchen
Worksurface with sink unit having base cupboards under, integrated electric hob, cooker unit with integrated oven and space for microwave, further worksurface with base cupboards and drawers beneath, eye-level units, double glazed window, exposed timbers, vaulted ceiling, door to dining room.
Rear Lobby
Tiled floor, radiator, work top, space for large fridge/freezer, second staircase leading to first floor.
Shower Room
Tiled shower cubicle with mixer shower, wash hand basin with storage beneath, w.c., tiled floor, tiled walls, radiator, double glazed window, recessed cabinet.
Study
Double aspect with double glazed windows, radiator, understairs cupboard, return door to dining room.
Utility
Space and plumbing for washing machine and tumble dryer, oil fired boiler, door to outside.
First Floor Landing
Double glazed window, door to:
Bedroom One
Double aspect, fitted wardrobe, dressing table and chest of drawer, door to:
En-suite Shower
Shower cubicle with electric mixer shower, pedestal wash hand basin, w.c., bidet, radiator, double glazed window, fully tiled walls, chrome heated towel rail.
Bedroom Two
Vaulted ceiling, exposed timbers, radiator, double glazed windows.
Bedroom Three
Vaulted ceiling, exposed timbers, radiator, double glazed windows.
Outside
Grounds and Outbuildings
The property is set amongst its own grounds of approximately 1.5 acres and is approached via a long sweeping drive which we understand to be owned by this property with the neighbour having right of way to their home. The approach to the property has a pillared entrance with a wrought iron gate that leads to a substantial drive which widens towards the property and leads to a double car port and additional pole barn to side. To the left hand side of the drive is a field/paddock amounting to approximately .85 of an acre that could possibly be developed further subject to planning consent. To the far end of the paddock are several outbuildings consisting of a porta cabin with power and light and attached open barn and additional smaller pole barn. A concreted drive continues along the western boundary passing two timber sheds and leads to a concrete courtyard.
Detached Former Kennels
With a concrete base and predominantly timber construction this substantial outbuilding has power, light and water and could have many uses including ancillary accommodation, subject to the usual consents.
Gardens
There are formal gardens surrounding the cottage with areas of lawn, well stocked flower beds and brick and crazy paved patios and to one corner is the oil storage tank for the central heating.
Brochures
details- COUNCIL TAXA payment made to your local authority in order to pay for local services like schools, libraries, and refuse collection. The amount you pay depends on the value of the property.Read more about council Tax in our glossary page.
- Ask agent
- PARKINGDetails of how and where vehicles can be parked, and any associated costs.Read more about parking in our glossary page.
- Yes
- GARDENA property has access to an outdoor space, which could be private or shared.
- Yes
- ACCESSIBILITYHow a property has been adapted to meet the needs of vulnerable or disabled individuals.Read more about accessibility in our glossary page.
- Ask agent
House With Paddock & Outbuildings
Add an important place to see how long it'd take to get there from our property listings.
__mins driving to your place
Get an instant, personalised result:
- Show sellers you’re serious
- Secure viewings faster with agents
- No impact on your credit score
Your mortgage
Notes
Staying secure when looking for property
Ensure you're up to date with our latest advice on how to avoid fraud or scams when looking for property online.
Visit our security centre to find out moreDisclaimer - Property reference 100074002927. The information displayed about this property comprises a property advertisement. Rightmove.co.uk makes no warranty as to the accuracy or completeness of the advertisement or any linked or associated information, and Rightmove has no control over the content. This property advertisement does not constitute property particulars. The information is provided and maintained by Fowlers, Billingshurst. Please contact the selling agent or developer directly to obtain any information which may be available under the terms of The Energy Performance of Buildings (Certificates and Inspections) (England and Wales) Regulations 2007 or the Home Report if in relation to a residential property in Scotland.
*This is the average speed from the provider with the fastest broadband package available at this postcode. The average speed displayed is based on the download speeds of at least 50% of customers at peak time (8pm to 10pm). Fibre/cable services at the postcode are subject to availability and may differ between properties within a postcode. Speeds can be affected by a range of technical and environmental factors. The speed at the property may be lower than that listed above. You can check the estimated speed and confirm availability to a property prior to purchasing on the broadband provider's website. Providers may increase charges. The information is provided and maintained by Decision Technologies Limited. **This is indicative only and based on a 2-person household with multiple devices and simultaneous usage. Broadband performance is affected by multiple factors including number of occupants and devices, simultaneous usage, router range etc. For more information speak to your broadband provider.
Map data ©OpenStreetMap contributors.








