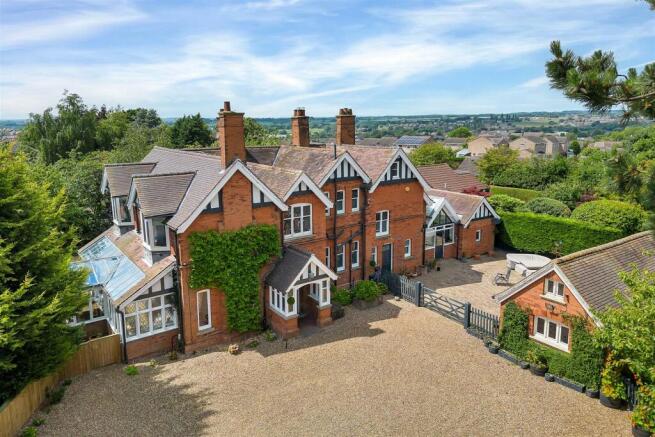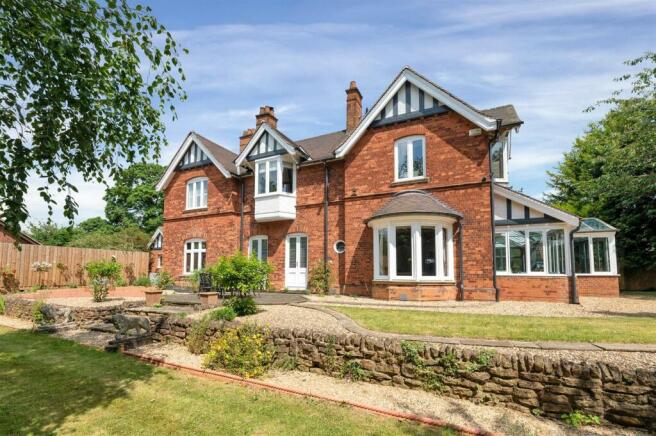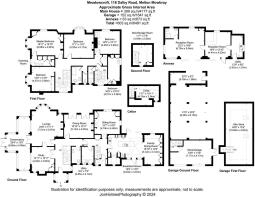
Meadowcourt, Dalby Road, Melton Mowbray

- PROPERTY TYPE
Detached
- BEDROOMS
5
- BATHROOMS
3
- SIZE
Ask agent
- TENUREDescribes how you own a property. There are different types of tenure - freehold, leasehold, and commonhold.Read more about tenure in our glossary page.
Freehold
Key features
- SUBSTANTIAL PERIOD RESIDENCE
- FIVE BEDROOMS
- RENOVATED TO HIGH STANDARD BY CURRENT OWNERS
- PARTIAL NEW ROOF
- STUNNING 10m x 4.5m REFITTED KITCHEN
- NEWLY FIT BATHROOM
- REFURBISHED SEALED UNIT DOUBLE GLAZING & STAINED GLASS
- RETAINED CHARACTER FEATURES THROUGHOUT
- FOUR RECEPTION ROOMS
- FOUR BAY CAR PORT & SEPERATE ANNEXE
Description
Approached by a gated tree lined driveway, the property is discreetly hidden amongst mature trees and has been painstakingly renovated by the current owners and offers all of the charm of a fine period property retaining many character features to include stained glass and leaded windows, sash windows, high coved ceilings, open fireplaces and wood burning stoves, parquet flooring and original doors, whilst having the added benefit of modern fixtures to the kitchen and bathrooms.
The superb living kitchen has been renovated in a traditional shaker style with quartz worktops, a range oven and integrated appliances. The windows have been renovated to make them more energy efficient without sacrificing the character and integrity of the property and the roof has been partially replaced.
Meadowcourt also has a separate annexe which would be ideal for a dependant relative or teenager, alternatively it could be used as a home office or could be rented out privately. The former coach house is currently utilised as an office/bar however it could easily be converted back to residential use. For the car enthusiast there is also an oak framed barn style four bay garage with storage room above.
Meadowcourt offers extensive accommodation in a one of a kind house located within walking distance to the town centre and offers a discerning owner a chance to own a real piece of Melton history with this unique one of kind property.
Meadowcourt Of Melton Mowbray - PORCH : Meadowcourt is entered via the original brick built storm porch with leaded windows, brick flooring and original hardwood door.
MAIN ENTRANCE HALLWAY : An impressive grand entrance hall with winder staircase, solid oak Parquet flooring, doors to internal hallway, WC, dining room, study and sitting room.
DRAWING ROOM ROOM : A well proportioned room with several windows offering plenty of natural light into the room. There are double hardwood glazed doors to the conservatory, a large fire recess with a stone fire surround with polished hearth with multi fuel stove and double glazed bay window.
OFFICE/RECEPTION TWO : Entered via double doors with leaded transom aboe, solid oak parquet flooring, solid oak bespoke built in cupboard, Italian mable fire surround on a granite hearth, radiator, coved ceilings with glazed doors to the drawing room.
CONSERVATORY : A large conservatory with hardwood floor, double and single glazed leaded windows, painted hardwood double glazed doors opening to the grounds. This room also has a wet based under floor heating system.
DINING ROOM : With two sets of double glazed timber doors opening to the garden with bespoke shutters, floating oak mantle shelf with multi fuel stove sitting on a slate hearth, original coved ceilings and oak engineered flooring.
WC : With low flush WC, wall mounted bespoke sink with hot and cold chrome tap with vanity unit below and traditional towel rail, travertine flooring, ceiling downlights and stained lead glass window.
UTILITY ROOM : With a ceramic sink, hardwood worktops, space for tumble dryer and washing machine, two sliding sash stained glass and leaded windows and vinyl parquet tiled flooring with ceiling downlights.
INTERNAL HALLWAY : This hallway would have formed the access to the servants quarters in the original house and benefits from the original green felted door with embossed brass hand plate, The hallway has panelling, original ceiling pulley detail, radiator with cover, stairs to first floor landing, large store cupboard with central heating programmer, ceiling downlights, Karndean parquet flooring and door to small entrance porch and door to cellar.
CELLAR : The dry cellar has screeded floor and houses the electric meters, for peace of mind there is also a sump pump installed and water softener.
SNUG : With oak mantle, exposed brick detail to fire surround, slate hearth with multi fuel burning stove, bespoke inbuilt shelves, original pitch pine shelving/cabinets and coved ceilings.
LIVING BREAKFAST KITCHEN : An impressive room with vaulted ceiling, the recently fitted bespoke shaker kitchen comprises of a range of eye and base level units, quartz worktops, inbuilt Seimens combi oven/microwave, inbuilt coffee machine, inbuilt dishwasher, two inbuilt fridges and inbuilt freezer, freestanding electric induction range oven, wine cooler, double ceramic belfast butler sink with proboil hot water tap, breakfast bar, bi fold double glazed hardwood doors opening to the patio, ceiling spotlights, under counter lighting, bespoke entertainment shelving unit to rear of the room, the kitchen also has the Karndean parquet flooring, This room also benefits from wet based under floor heating. There is also a large walk in pantry with a range of base level units, laminate worktops and storage.
STAIRWELL/LANDING : An impressive staircase with barley twist spindles leading to a spacious landing with a large stained glass and leaded window flooding the landing with natural light. Picture rails with landing extension leading to bedrooms and cupboard housing the hot water cylinder.
BEDROOM ONE : A spacious double bedroom with picture railing, inbuilt wardrobes, bespoke corner shelving, bay window overlooking driveway and garden.
BEDROOM TWO : The master suite with picture railing, store cupboard, double glazed timber window overlooking the gardens, fire surround with marble hearth, inbuilt storage and door to dressing room. The dressing room benefits from his and her pedestal sinks and inbuilt wardrobes.
BEDROOM THREE : A well proportioned double bedroom with picture rail, double glazed bay window overlooking grounds and fire surround.
SHOWER ROOM : A re-fitted and modern shower room comprising three piece suite of low flush WC with concealed cistern, ceramic sink built into unit with quartz effect worktop, sash window with leaded and stained glass detail, electric wall mirror, chrome wall mounted towel rail, large shower enclosure with chrome mixer shower, ceiling spotlights and fully tiled walls and bespoke tiled floor.
WC : A seperate WC with low flush WC, timber sash window with leaded and stained glass detail and ceiling downlights.
BEDROOM FOUR : A spacious double bedroom with integral ensuite. This room has picture railing, double glazed timber windows with bespoke shutters. The shower enclosure has a traditional shower and tiled walls, ceramic wall mounted sink.
ENSUITE : An ensuite serving bedroom five with low flush WC, shower enclosure with electric shower, sash window with leaded and stained glass detail, ceiling downlights, chrome wall mounted towel rail and traditional blue and white tiled walls.
BEDROOM FIVE : A double bedroom with door to storage closet, timber double glazed windows, ceramic sink to bedroom, timber double doors to cupboard housing the wall mounted Worcester Bosch gas fired boiler and original cast iron bedroom fire surround.
SECONDARY STAIRCASE : With beaded panelling, timber stained glass leaded sash window and stairwell leading to the attic store room.
ATTIC STORE : An ideal storage room with timber window.
GROUNDS : Entered via electric hardwood gates to private tree lined driveway with various species of trees. An expansive gravelled driveway with parking for several vehicles. There is a bespoke four bay carport/garage with storage above. The house sits within the plot with the gardens surrounding on all sides. From the driveway there is a 5 bar gate leading to the courtyard. The rear of the property has a south west orientation and has a brick patio area, decking area, well planted mature borders. There is a well stocked elevated pond and expansive lawns. To the front there is a further lawned garden with timber decking, summer house and vegetable beds.
ANNEXE : The old coach house has been converted to its current use as a home office/bespoke bar and kitchen area. This building could easily be converted back to an annexe for an elderly/teenage relative. There is a solid oak floor to the office area with sliding bi-fold doors with door to bar room. This room has an authentic hardwood bar with oak bi-fold doors to the courtyard and door to the kitchen with door to outside, solid wood worktops, hardwood eye and base level units, ceramic sink and quarry tiled flooring, The shower room has low flush WC, shower enclosure, ceramic sink, travertine effect tiled floors and walls. The Annexe also benefits from wet under floor heating throughout and its own Worcester Bosch gas fired boiler.
EPC Rating : Main House D rating. Annexe F rating.
Location - From Melton Mowbray town centre take the Leicester Road out, turning left in to Dalby Road and after passing the left hand turn for Warwick Road, the entrance to the property can be found on the right hand side flanked by two chestnut trees.
Situation - Melton Mowbray is a thriving market town offering a range of local shopping and schooling facilities with the benefit of being within easy commuting distance of the surrounding centres of Leicester, Nottingham, Loughborough and Stamford. Superb private schooling is available at nearby Oakham and Uppingham in addition to the Loughborough Endowed Schools, Ratcliffe College and Leicester Grammar School all of which are accessible by a 30 minute car journey. The town is situated on the Leicester/Peterborough/Stansted railway with an excellent intercity service to London available from both Grantham and Leicester.
Brochures
Meadowcourt, Dalby Road, Melton Mowbray- COUNCIL TAXA payment made to your local authority in order to pay for local services like schools, libraries, and refuse collection. The amount you pay depends on the value of the property.Read more about council Tax in our glossary page.
- Band: G
- PARKINGDetails of how and where vehicles can be parked, and any associated costs.Read more about parking in our glossary page.
- Yes
- GARDENA property has access to an outdoor space, which could be private or shared.
- Yes
- ACCESSIBILITYHow a property has been adapted to meet the needs of vulnerable or disabled individuals.Read more about accessibility in our glossary page.
- Ask agent
Meadowcourt, Dalby Road, Melton Mowbray
Add an important place to see how long it'd take to get there from our property listings.
__mins driving to your place
Get an instant, personalised result:
- Show sellers you’re serious
- Secure viewings faster with agents
- No impact on your credit score



Your mortgage
Notes
Staying secure when looking for property
Ensure you're up to date with our latest advice on how to avoid fraud or scams when looking for property online.
Visit our security centre to find out moreDisclaimer - Property reference 33214935. The information displayed about this property comprises a property advertisement. Rightmove.co.uk makes no warranty as to the accuracy or completeness of the advertisement or any linked or associated information, and Rightmove has no control over the content. This property advertisement does not constitute property particulars. The information is provided and maintained by Shouler & Son, Melton Mowbray. Please contact the selling agent or developer directly to obtain any information which may be available under the terms of The Energy Performance of Buildings (Certificates and Inspections) (England and Wales) Regulations 2007 or the Home Report if in relation to a residential property in Scotland.
*This is the average speed from the provider with the fastest broadband package available at this postcode. The average speed displayed is based on the download speeds of at least 50% of customers at peak time (8pm to 10pm). Fibre/cable services at the postcode are subject to availability and may differ between properties within a postcode. Speeds can be affected by a range of technical and environmental factors. The speed at the property may be lower than that listed above. You can check the estimated speed and confirm availability to a property prior to purchasing on the broadband provider's website. Providers may increase charges. The information is provided and maintained by Decision Technologies Limited. **This is indicative only and based on a 2-person household with multiple devices and simultaneous usage. Broadband performance is affected by multiple factors including number of occupants and devices, simultaneous usage, router range etc. For more information speak to your broadband provider.
Map data ©OpenStreetMap contributors.





