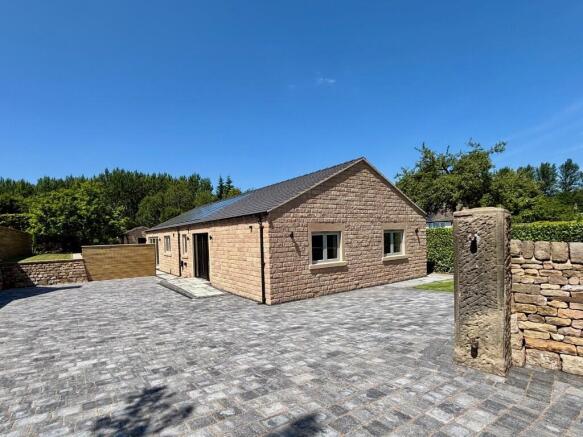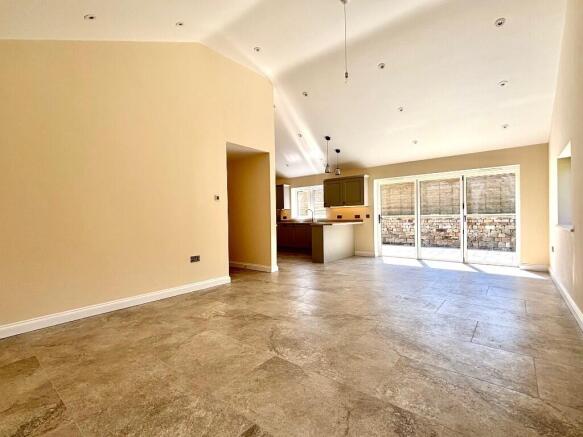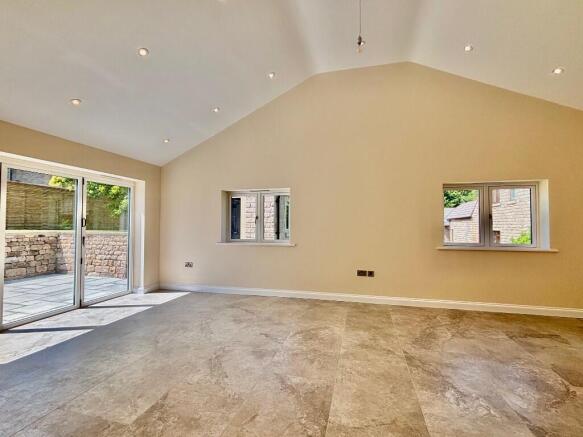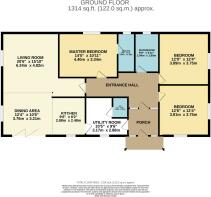
Eversleigh Rise, Matlock, Derbyshire, DE4

- PROPERTY TYPE
Detached Bungalow
- BEDROOMS
3
- BATHROOMS
2
- SIZE
Ask agent
- TENUREDescribes how you own a property. There are different types of tenure - freehold, leasehold, and commonhold.Read more about tenure in our glossary page.
Freehold
Key features
- New build detached bungalow
- Generously proportioned accommodation
- Three double bedrooms, two bathrooms
- Well equipped kitchen and open living areas
- Stone built garden store
- Opportunity to discuss finishes
- Energy efficient with ample insulation, underfloor heating and solar PV panels
- Rare opportunity, viewing highly recommended
Description
The modern design incorporates energy efficiency measures with solar PV, underfloor heating throughout and sealed unit glazing. There is contemporary open plan living space with stylish vaulted ceilings providing enhanced height and space and bi-fold doors for good natural light with direct access to the patio and gardens.
Three double bedrooms and two bathrooms cater for families or visiting guests and potentially hobby and work space to suit a number of generational life-styles.
The property is completed by good sized outdoor space, including a broad block-paved driveway offering ample parking and turning, level paths, patios and lawns, a lock-up store plus room for cultivating or further landscaping as may be required. A raised garden retains the impressive magnolia, which provides stunning early summer colour.
Situated less than half a mile from the boundary of the Peak District national Park and less than 1 mile from the wide range of local shops and facilities within Darley Dale, good road links also lead to Matlock (3 miles), Bakewell (6 miles), Chesterfield (11 miles).
ACCOMMODATION SUMMARY
Covered porch opening to the entrance hallway
Living room - 6.24m x 4.82m (20' 6" x 15' 10")
Dining area - 3.76m x 3.21m (12' 4" x 10' 6") with bi-fold doors
Kitchen - 2.88m x 2.48m (9' 6" x 8' 2")
Utility room - 3.17m x 2.88m (10' 5" x 9' 6") with WC off
Master bedroom 1 - 4.40m x 3.34m (14' 5" x 10' 11")
Ensuite shower room - 2.94m x 1.28m (9' 8" x 4' 3")
Bathroom - 2.94m x 1.80m (9' 8" x 5' 11")
Bedroom 2 - 3.89m x 3.75m (12' 9" x 12' 4")
Bedroom 3 - 3.81m x 3.75m (12' 6" x 12' 4")
OUTSIDE
Generous and principally level gardens.
Stone built garden store.
Ample parking and turning.
TENURE - Freehold.
SERVICES - All mains services are available to the property, which enjoys the benefit of gas fired central heating and uPVC double glazing. No specific test has been made on the services or their distribution.
EPC RATING - not yet assessed
COUNCIL TAX - not yet assessed
FIXTURES & FITTINGS - Only the fixtures and fittings mentioned in these sales particulars are included in the sale. Certain other items may be taken at valuation if required. No specific test has been made on any appliance either included or available by negotiation.
DIRECTIONS - From Matlock Crown Square, take the A6 north to Darley Dale. After passing St Elphins Park, turn left into Old Road, continue passed Red House Stables and at the following Four Lane Ends turn left towards Darley Bridge. Cross the bridge and as the road straightens into Eversleigh Rise, just passed the Three Stags public house, New Bungalow can be found on the right hand side around 50m beyond the turn into Oldfield Lane.
VIEWING - Strictly by prior arrangement with the Matlock office .
Ref: FTM10469
- COUNCIL TAXA payment made to your local authority in order to pay for local services like schools, libraries, and refuse collection. The amount you pay depends on the value of the property.Read more about council Tax in our glossary page.
- Ask agent
- PARKINGDetails of how and where vehicles can be parked, and any associated costs.Read more about parking in our glossary page.
- Driveway
- GARDENA property has access to an outdoor space, which could be private or shared.
- Patio,Private garden
- ACCESSIBILITYHow a property has been adapted to meet the needs of vulnerable or disabled individuals.Read more about accessibility in our glossary page.
- Ask agent
Energy performance certificate - ask agent
Eversleigh Rise, Matlock, Derbyshire, DE4
Add an important place to see how long it'd take to get there from our property listings.
__mins driving to your place
Get an instant, personalised result:
- Show sellers you’re serious
- Secure viewings faster with agents
- No impact on your credit score



Your mortgage
Notes
Staying secure when looking for property
Ensure you're up to date with our latest advice on how to avoid fraud or scams when looking for property online.
Visit our security centre to find out moreDisclaimer - Property reference FTM10469. The information displayed about this property comprises a property advertisement. Rightmove.co.uk makes no warranty as to the accuracy or completeness of the advertisement or any linked or associated information, and Rightmove has no control over the content. This property advertisement does not constitute property particulars. The information is provided and maintained by Fidler Taylor, Matlock. Please contact the selling agent or developer directly to obtain any information which may be available under the terms of The Energy Performance of Buildings (Certificates and Inspections) (England and Wales) Regulations 2007 or the Home Report if in relation to a residential property in Scotland.
*This is the average speed from the provider with the fastest broadband package available at this postcode. The average speed displayed is based on the download speeds of at least 50% of customers at peak time (8pm to 10pm). Fibre/cable services at the postcode are subject to availability and may differ between properties within a postcode. Speeds can be affected by a range of technical and environmental factors. The speed at the property may be lower than that listed above. You can check the estimated speed and confirm availability to a property prior to purchasing on the broadband provider's website. Providers may increase charges. The information is provided and maintained by Decision Technologies Limited. **This is indicative only and based on a 2-person household with multiple devices and simultaneous usage. Broadband performance is affected by multiple factors including number of occupants and devices, simultaneous usage, router range etc. For more information speak to your broadband provider.
Map data ©OpenStreetMap contributors.





