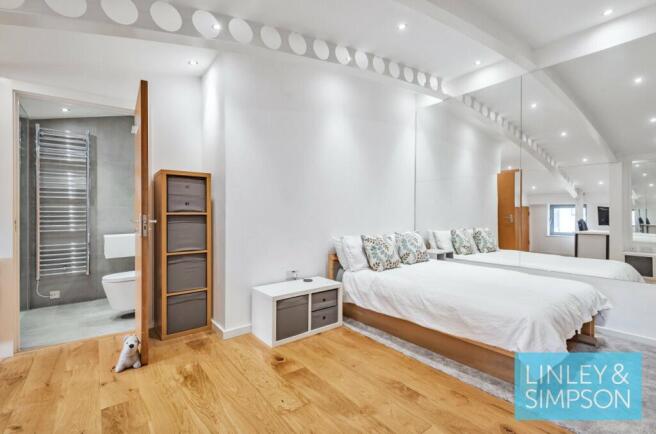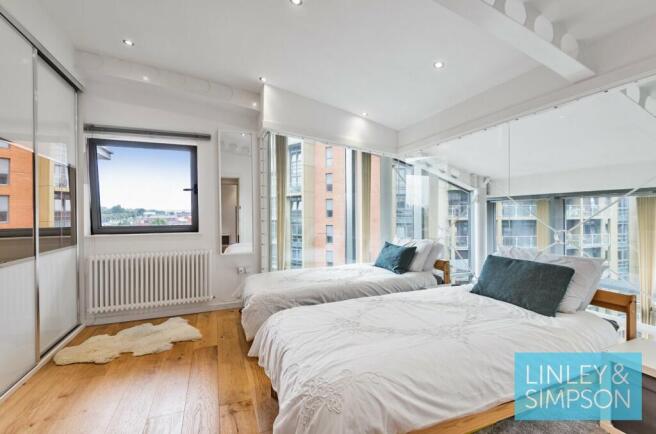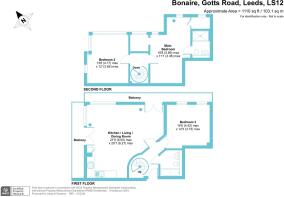Bonaire, Gotts Road, Leeds, LS12

- PROPERTY TYPE
Flat
- BEDROOMS
3
- BATHROOMS
2
- SIZE
1,110 sq ft
103 sq m
Key features
- Three double bedrooms
- Bathroom and stunning en-suite shower
- 1,110 sqft
- Duplex penthouse
- Allocated EV parking
- Two flagged terraces
- West facing city views
- Extensive floor to ceiling windows
- Beautifully presented throughout
- EPC D
Description
EPC Rating D.
Forming part of the popular City Island development, is this beautifully presented, 3 bedroom, 2 bathroom, duplex penthouse apartment.
Covering 1,110 sqft in total, the epic open plan living space offers a recessed kitchen, double height ceilings and extensive floor to ceiling windows - which give access to two terraces.
Off the entrance hall is a contemporary bathroom and the third bedroom.
Interestingly, a spiral staircase leads to the upper level, where two further bedrooms are located.
Allocated parking space included, with a dedicated 3 Phase 22kW car charger.
Under new NTSELAT legislation, we are obliged to provide the following information:-
Ground Rent - £200pa (doubles after 50 years and then £400pa for the remainder of the lease)
Service Charge - £3,413pa
Council Tax - Band E
Lease Term - 999 years from 2006
Heating – Electric, via a meter
Water - Mains connected, via a meter
Broadband - 1Gb available
Mobile – No issues to report
Construction type – Brick and concrete frame Building Safety – EWS A2 rated
Flood Risk:- No
Planning Permissions:- None
THE DEVELOPMENT:-
City Island is a quality residential development, built between the River Aire and Leeds Liverpool canal. There is an on-site Concierge, extensive communal grounds and feature pond with fountains. This property is well positioned for easy access into and out of the city centre, as well as the bars and restaurants the West End of the city has to offer - with the main train station being a short walk away.
LOUNGE / DINING ROOM:-
Dual aspect in layout and extremely light and bright, thanks to its 6 meter floor to ceiling windows – which provide access to two flagged terraces. Wall mounted heaters, in the form of tradition radiators; reflect nicely against the dark flooring which runs throughout the space.
KITCHEN:- Dark walnut in colour, with beech wood detailing and stainless steel handles - finished off with black granite effect worktops and subway titled splashbacks. Built-in and free-standing appliances include, a electric oven, induction hob with industrial extractor over, full-size fridge freezer, dishwasher and washing machine.
TERRACES:-
Accessed from the living space, are two long flagged terraces – ideal for alfresco dining and a city garden if so desired. Either way, they offers stunning views towards the Leeds Liverpool Canal and city beyond in a westerly direction.
BEDROOM 3:-
Located off the entrance hall and allowing for a double bed, side tables and wardrobes – this room would also make a great home office or gym. Two feature windows offer views over the developments piazza below.
BATHROOM:-
Fully tiled in white and encompassing a wall-hung toilet and sink, with a mixer-controlled shower over bath, wall mounted mirror and chrome fixtures and fittings.
BEDROOM 1:-
Located on the upper level and accessed via a spiral staircase from the entrance hall – this room is more like a hotel suite. Allowing for a super king-size bed, side tables and drawers – a walk-in wardrobe provides both hanging space and additional storage.
The ceilings are vaulted, with architectural metal structural supports, the flooring is engineered oak and the fixtures and fittings are chrome.
EN-SUITE:-
Fully tiled in on-trend grey, with a wall-hunk square sink, low-level w/c and curb less walk-in shower – the fixtures and fitting are chrome, including the heated towel rail.
BEDROOM 2:-
Incredible in design, masterminded by the current owner – this room is a real showstopper. Allowing for twin beds, as currently laid out and extensive built-in wardrobes - lofty views over the living space below and city beyond are afforded via a wall of glass. Again, the ceilings are vaulted and the flooring is engineered oak.
Brochures
Particulars- COUNCIL TAXA payment made to your local authority in order to pay for local services like schools, libraries, and refuse collection. The amount you pay depends on the value of the property.Read more about council Tax in our glossary page.
- Band: E
- PARKINGDetails of how and where vehicles can be parked, and any associated costs.Read more about parking in our glossary page.
- EV charging,Allocated
- GARDENA property has access to an outdoor space, which could be private or shared.
- Yes
- ACCESSIBILITYHow a property has been adapted to meet the needs of vulnerable or disabled individuals.Read more about accessibility in our glossary page.
- Ask agent
Bonaire, Gotts Road, Leeds, LS12
Add an important place to see how long it'd take to get there from our property listings.
__mins driving to your place
Get an instant, personalised result:
- Show sellers you’re serious
- Secure viewings faster with agents
- No impact on your credit score
Your mortgage
Notes
Staying secure when looking for property
Ensure you're up to date with our latest advice on how to avoid fraud or scams when looking for property online.
Visit our security centre to find out moreDisclaimer - Property reference LSP230293. The information displayed about this property comprises a property advertisement. Rightmove.co.uk makes no warranty as to the accuracy or completeness of the advertisement or any linked or associated information, and Rightmove has no control over the content. This property advertisement does not constitute property particulars. The information is provided and maintained by Linley & Simpson, Leeds. Please contact the selling agent or developer directly to obtain any information which may be available under the terms of The Energy Performance of Buildings (Certificates and Inspections) (England and Wales) Regulations 2007 or the Home Report if in relation to a residential property in Scotland.
*This is the average speed from the provider with the fastest broadband package available at this postcode. The average speed displayed is based on the download speeds of at least 50% of customers at peak time (8pm to 10pm). Fibre/cable services at the postcode are subject to availability and may differ between properties within a postcode. Speeds can be affected by a range of technical and environmental factors. The speed at the property may be lower than that listed above. You can check the estimated speed and confirm availability to a property prior to purchasing on the broadband provider's website. Providers may increase charges. The information is provided and maintained by Decision Technologies Limited. **This is indicative only and based on a 2-person household with multiple devices and simultaneous usage. Broadband performance is affected by multiple factors including number of occupants and devices, simultaneous usage, router range etc. For more information speak to your broadband provider.
Map data ©OpenStreetMap contributors.







