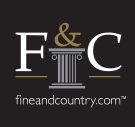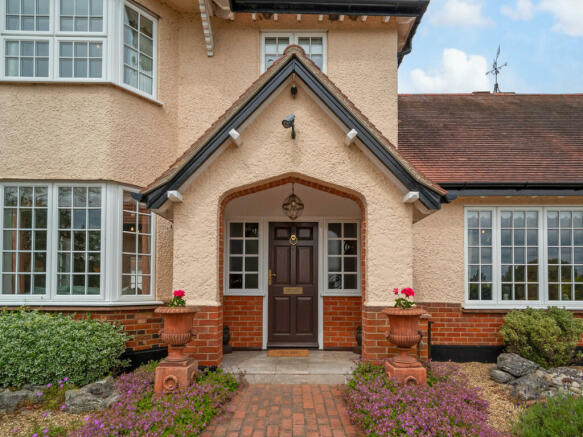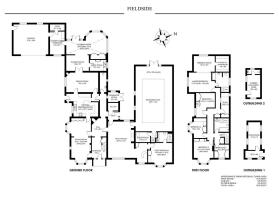
Templars Way, Sharnbrook, Bedfordshire MK44 1PY

- PROPERTY TYPE
Detached
- BEDROOMS
6
- BATHROOMS
4
- SIZE
5,838 sq ft
542 sq m
- TENUREDescribes how you own a property. There are different types of tenure - freehold, leasehold, and commonhold.Read more about tenure in our glossary page.
Freehold
Key features
- Six Bedrooms; Two En-suite
- Principal Bedroom with dressing room and walk-in wardrobe
- Four Spacious Reception Rooms
- Total area 5838 square foot
- Heated indoor swimming pool
- Air-Conditioning
- Plot size 0.64 acres
- Stunning landscaped mature gardens
- Tenure: Freehold | EPC Rating: E | Council Tax Band: H
Description
Ground Floor
The ground floor is a harmonious fusion of style and functionality. The sitting room and family room, both dual-aspect, radiate warmth with their inviting fireplaces. The family room further impresses with its concealed door leading to a side hall, complete with a log store and direct access to the rear garden. The dining room, showcasing a stunning stone fireplace and exposed wood flooring, seamlessly connects to the breathtaking garden room/conservatory, which connects further to the double garage. The kitchen/breakfast room is fitted in a custom built range of units with granite work surfaces incorporating a sink and breakfast bar. Integrated appliances include an electric double oven, hob and extractor, a dishwasher and fridge. This architectural gem offers an idyllic retreat seamlessly merging indoor and outdoor living with its doors opening onto the garden. Throughout, bespoke wall panelling, intricate ceiling cornices, and ornate ceiling roses add a touch of elegance, and finally there is also a ground floor guest bedroom with en suite.
First Floor
Ascend to the first floor, where the master bedroom suite awaits, a true sanctuary of luxury. This suite boasts a dressing room, a capacious walk-in wardrobe, and an en-suite bathroom, ensuring the utmost privacy and indulgence. Four additional bedrooms, a study, and a family bathroom complete this level, offering ample space for families or guests.
Outside
The outdoor spaces are nothing short of extraordinary. The rear garden, a true horticultural haven, is enveloped by mature trees, hedgerows, and timber fencing, providing seclusion and tranquility. Paved seating areas, some nestled beneath charming gazebos, offer idyllic spots for alfresco dining and entertaining. An ornamental pond and water features add a touch of serene beauty, while the manicured lawn, established borders, and mature fruit trees create a verdant oasis. Complementing these natural wonders are practical outbuildings, including a brick-built kennel with an enclosed dog run, a garden machinery store/workshop with a gardeners' WC, and a timber garden shed.
Location
Nestled in the picturesque village of Sharnbrook, this property is ideally situated amidst a wealth of amenities and excellent educational facilities. The village boasts two reputable schools, including the Ofsted-rated 'Good' Sharnbrook Academy and the Community Sports Centre, opened by London Marathon winner Paula Radcliffe in 2005. Sharnbrook's rich history dates back to Saxon times, evidenced by its Norman church and a charming array of local shops, including a bakery, farm shop, Co-Op supermarket, newsagent, grocer, pharmacy, florist, and a hairdresser.
Tenure: Freehold | EPC Rating: E | Council Tax Band: H
Services, Utilities & Property Information
Utilities – Heating Oil, Mains Electricity, Water and Sewerage.
Mobile Phone Coverage - 4G and 5G mobile signal is available in the area. We advise you to check with your provider.
Broadband Availability - Superfast Broadband Speed is available in the area.
Construction Type - Standard construction – Brick / Stone / Slate / Tiles.
Garage Parking space - 2
Off Road Parking Spaces - 8
Please click on the property brochure and the video tab for full details of this property, or for more information or to arrange a viewing please contact Ben Perkins
Disclaimer
All measurements are approximate and quoted in metric with imperial equivalents and for general guidance only and whilst every attempt has been made to ensure accuracy, they must not be relied on.
The fixtures, fittings and appliances referred to have not been tested and therefore no guarantee can be given and that they are in working order.
Internal photographs are reproduced for general information and it must not be inferred that any item shown is included with the property.
Whilst we carryout our due diligence on a property before it is launched to the market and we endeavour to provide accurate information, buyers are advised to conduct their own due diligence.
Our information is presented to the best of our knowledge and should not solely be relied upon when making purchasing decisions. The responsibility for verifying aspects such as flood risk, easements, covenants and other property related details rests with the buyer.
Brochures
Brochure 1- COUNCIL TAXA payment made to your local authority in order to pay for local services like schools, libraries, and refuse collection. The amount you pay depends on the value of the property.Read more about council Tax in our glossary page.
- Band: H
- PARKINGDetails of how and where vehicles can be parked, and any associated costs.Read more about parking in our glossary page.
- Yes
- GARDENA property has access to an outdoor space, which could be private or shared.
- Yes
- ACCESSIBILITYHow a property has been adapted to meet the needs of vulnerable or disabled individuals.Read more about accessibility in our glossary page.
- Ask agent
Templars Way, Sharnbrook, Bedfordshire MK44 1PY
Add an important place to see how long it'd take to get there from our property listings.
__mins driving to your place
Get an instant, personalised result:
- Show sellers you’re serious
- Secure viewings faster with agents
- No impact on your credit score

Your mortgage
Notes
Staying secure when looking for property
Ensure you're up to date with our latest advice on how to avoid fraud or scams when looking for property online.
Visit our security centre to find out moreDisclaimer - Property reference RX397322. The information displayed about this property comprises a property advertisement. Rightmove.co.uk makes no warranty as to the accuracy or completeness of the advertisement or any linked or associated information, and Rightmove has no control over the content. This property advertisement does not constitute property particulars. The information is provided and maintained by Fine & Country, Derby. Please contact the selling agent or developer directly to obtain any information which may be available under the terms of The Energy Performance of Buildings (Certificates and Inspections) (England and Wales) Regulations 2007 or the Home Report if in relation to a residential property in Scotland.
*This is the average speed from the provider with the fastest broadband package available at this postcode. The average speed displayed is based on the download speeds of at least 50% of customers at peak time (8pm to 10pm). Fibre/cable services at the postcode are subject to availability and may differ between properties within a postcode. Speeds can be affected by a range of technical and environmental factors. The speed at the property may be lower than that listed above. You can check the estimated speed and confirm availability to a property prior to purchasing on the broadband provider's website. Providers may increase charges. The information is provided and maintained by Decision Technologies Limited. **This is indicative only and based on a 2-person household with multiple devices and simultaneous usage. Broadband performance is affected by multiple factors including number of occupants and devices, simultaneous usage, router range etc. For more information speak to your broadband provider.
Map data ©OpenStreetMap contributors.





