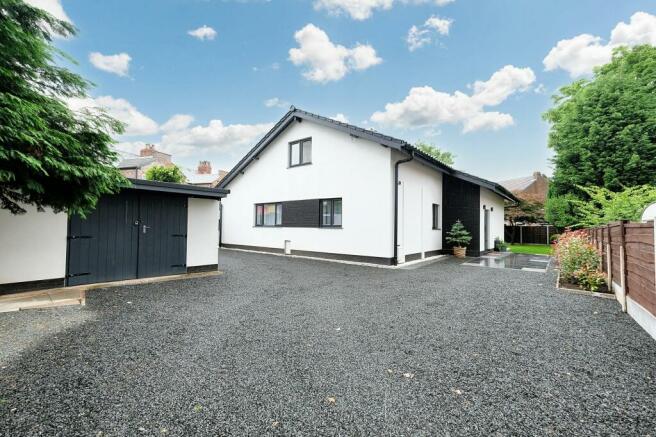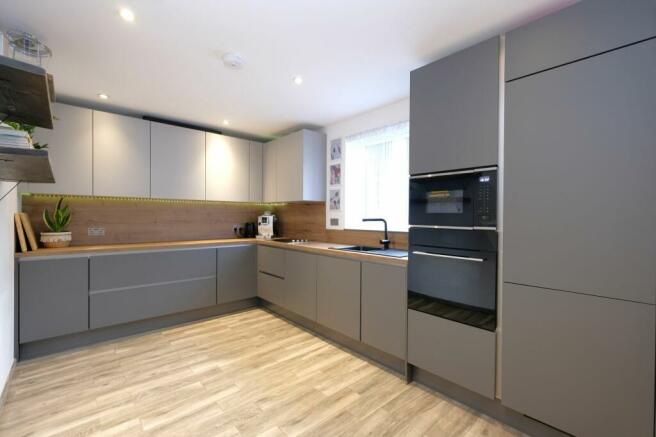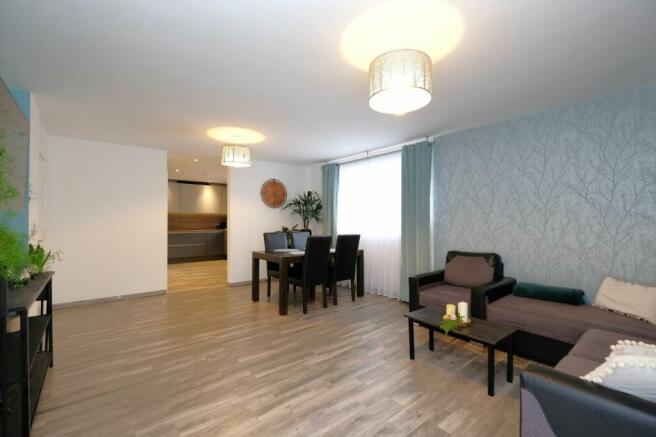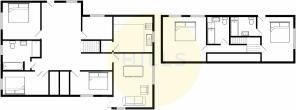
The Polygon, Eccles, M30

- PROPERTY TYPE
Detached
- BEDROOMS
6
- BATHROOMS
3
- SIZE
Ask agent
- TENUREDescribes how you own a property. There are different types of tenure - freehold, leasehold, and commonhold.Read more about tenure in our glossary page.
Freehold
Key features
- Tucked away on a Quiet Cul De Sac is this Beautiful Detached Family Home, Built in 2021
- Light & Airy, Open Plan Lounge & Dining Space with Floor to Ceiling Window and French Doors
- Contemporary Two Tone Kitchen with Integrated Appliances
- Six Generously Sized Bedrooms, offering Versatile Spaces over the Two Levels
- Four Piece Family Bathroom to the Ground Floor, Three Piece Bathroom & En Suite Complementing the First Floor
- Secure, Gated Off Road Parking for Multiple Cars & A 22 ft Detached Garage with Power
- Wrap Around Well Kept Lawn, with Decked Seating Area outside the French Doors
- Located in a Sought After Area, offering a Plethora of Amenities & Well Served by Public Transport Links and Motorway Links
Description
Nestled within a peaceful cul-de-sac, this remarkable six bedroom detached house stands as a beacon of modern family living. Constructed in 2021 to the highest standards, this immaculate property boasts a harmonious blend of contemporary design and functionality.
Enter through the impressive entrance hallway, complete with underfloor heating that consistently runs throughout the lower level. The ground floor made up of the first four double bedrooms, all of which offer flexibility and versatility for various living arrangements. The open plan lounge and dining room, illuminates natural light through the floor to ceiling window and French doors. Further enhancing the living space, the sleek and stylish two tone kitchen, complete with integrated appliances is perfect for cooking enthusiast.
Heading up to the first floor of this amazing property, you will find endless storage with floor to ceiling fitted wardrobes built in to the landing space, from here you access the two, near 19ft bedrooms, one of which benefits from an en suite bathroom complete with a bath tub. Serving the second bedrooms is a three piece modern bathroom suite, whilst the ground floor is served by a sophisticated four piece family bathroom ensuring convenient and comfort for all occupants.
Ensuring privacy and security, the property provides gated off-road parking for multiple vehicles, as well as a 22 ft detached garage equipped with power supply, catering to all automotive needs. The well-maintained wrap-around lawn provides a picturesque backdrop, while a decked seating area outside the French doors offers a perfect spot for relaxation.
Situated in a highly sought-after area, this residence benefits from a wealth of amenities within easy reach. Residents can enjoy the convenience of well-served public transport links and effortless access to major motorways, ensuring seamless connectivity to the wider region.
In essence, this impeccable detached family home presents an unparallelled opportunity to embrace a lifestyle of comfort, style, and convenience. With its exceptional features and prime location, this property epitomises modern living at its finest.
EPC Rating: C
Entrance Hallway
Featuring ceiling spotlights, power point. Complete with a composite door, under floor heating. Fitted with tiled flooring.
Lounge/Diner
5.84m x 4.34m
Featuring two ceiling light points, power point, two double glazed windows. Complete with a French door, under floor heating. Fitted with tiled flooring.
Office/Reception two
Featuring ceiling light point, power point, double glazed window. Complete with under floor heating. Fitted with tiled flooring.
Kitchen
4.11m x 2.77m
Featuring ceiling light spotlights, power point, wall and base units including electric hob, composite sink, electric oven. Complete with integrated microwave, dishwasher, fridge freezer (washer in cupboard under the stairs). Fitted with hard wood work tops, under floor heating and tiled flooring.
Landing
Featuring three ceiling light points, ceiling fitted wardrobes, boiler in the cupboard under the stairs. Fitted with laminate flooring.
Bedroom One
Featuring ceiling light point, double glazed window, power point. Complete with under floor heating. Fitted with tiled flooring.
Bedroom Two
2.97m x 2.49m
Featuring ceiling light point, power point, double glazed window. Complete with under floor heating. Fitted with tiled flooring.
Family bathroom
3.86m x 2.16m
Featuring three piece suite including w/c, hand wash basin, bath with a shower overhead. Complete with double glazed windows, ceiling spotlights. Fitted with part tiled walls and tiled flooring.
Bedroom Three
3.78m x 2.46m
Featuring ceiling light point, power point, double glazed window. Complete with fitted wardrobes and under floor heating. Fitted with tiled flooring.
Bedroom Four
5.66m x 3.99m
Featuring a ceiling light point, power point, wall - mounted radiator. Complete with two velux windows. Fitted with laminate flooring.
En - suite
1.96m x 1.85m
Featuring a three piece suite including hand wash basin, w/c, bath tub. Complete with ceiling light point, hand towel rail. Fitted with tiled walls and tiled flooring.
Bedroom Five
5.66m x 3.71m
Featuring a ceiling light point, power point, double glazed window, wall - mounted radiator. Fitted with laminate flooring.
Bathroom
3.05m x 1.45m
Featuring a three piece suite including hand wash basin, w/c, bath with an overhead shower. Complete ceiling light point, hand towel rail. Fitted with part tiled walls and tiled flooring.
Garage
7m x 3.7m
Featuring full power, double glazed window. 2.3 minimum height, sloping to 2m.
External
To the front of the property is off road parking for multiple cars out, stoned drive, planted beds, porcelain tiled path.
Lawn to the front, side and rear of the property.
To the rear of the property is decked seating area, front French doors.
Brochures
Additional InformationProperty Brochure- COUNCIL TAXA payment made to your local authority in order to pay for local services like schools, libraries, and refuse collection. The amount you pay depends on the value of the property.Read more about council Tax in our glossary page.
- Band: C
- PARKINGDetails of how and where vehicles can be parked, and any associated costs.Read more about parking in our glossary page.
- Yes
- GARDENA property has access to an outdoor space, which could be private or shared.
- Yes
- ACCESSIBILITYHow a property has been adapted to meet the needs of vulnerable or disabled individuals.Read more about accessibility in our glossary page.
- Ask agent
The Polygon, Eccles, M30
Add an important place to see how long it'd take to get there from our property listings.
__mins driving to your place
Get an instant, personalised result:
- Show sellers you’re serious
- Secure viewings faster with agents
- No impact on your credit score
Your mortgage
Notes
Staying secure when looking for property
Ensure you're up to date with our latest advice on how to avoid fraud or scams when looking for property online.
Visit our security centre to find out moreDisclaimer - Property reference 8d309600-dd88-4590-ba67-414eec86427b. The information displayed about this property comprises a property advertisement. Rightmove.co.uk makes no warranty as to the accuracy or completeness of the advertisement or any linked or associated information, and Rightmove has no control over the content. This property advertisement does not constitute property particulars. The information is provided and maintained by Hills, Eccles. Please contact the selling agent or developer directly to obtain any information which may be available under the terms of The Energy Performance of Buildings (Certificates and Inspections) (England and Wales) Regulations 2007 or the Home Report if in relation to a residential property in Scotland.
*This is the average speed from the provider with the fastest broadband package available at this postcode. The average speed displayed is based on the download speeds of at least 50% of customers at peak time (8pm to 10pm). Fibre/cable services at the postcode are subject to availability and may differ between properties within a postcode. Speeds can be affected by a range of technical and environmental factors. The speed at the property may be lower than that listed above. You can check the estimated speed and confirm availability to a property prior to purchasing on the broadband provider's website. Providers may increase charges. The information is provided and maintained by Decision Technologies Limited. **This is indicative only and based on a 2-person household with multiple devices and simultaneous usage. Broadband performance is affected by multiple factors including number of occupants and devices, simultaneous usage, router range etc. For more information speak to your broadband provider.
Map data ©OpenStreetMap contributors.





