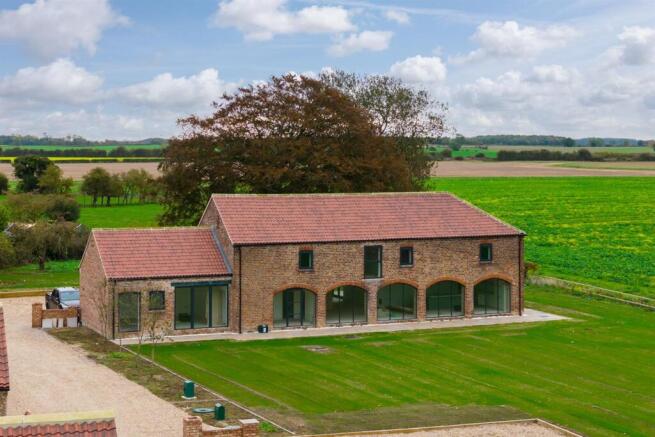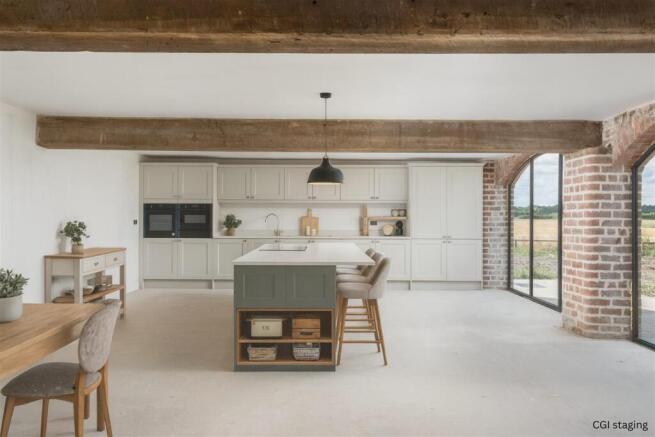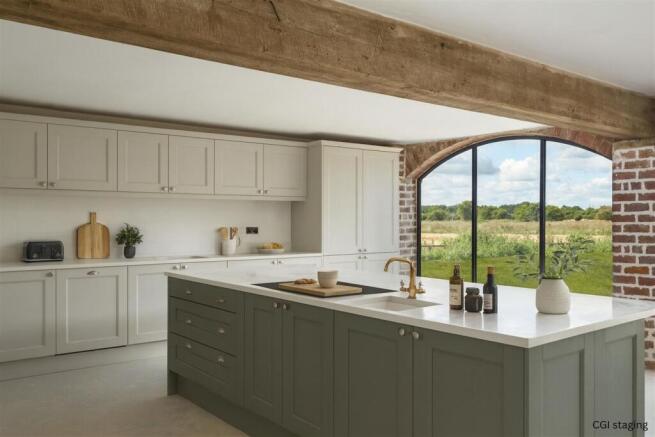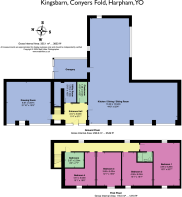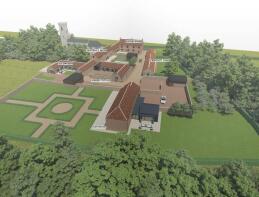
Kingsbarn, Harpham, East Riding of Yorkshire
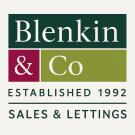
- PROPERTY TYPE
House
- BEDROOMS
4
- BATHROOMS
2
- SIZE
3,671 sq ft
341 sq m
- TENUREDescribes how you own a property. There are different types of tenure - freehold, leasehold, and commonhold.Read more about tenure in our glossary page.
Freehold
Key features
- Substantial, detached 4-bedroom family house in an acre of gardens and grounds
- Accommodation arranged over 3800 sq ft
- Superb open plan family living space along with an elegant drawing room
- Private driveway entrance and double garage
- Extensive gardens to three sides, with an outlook over open countryside
- Tranquil location in a Wolds village with country pub, village hall and tennis club
- 15-minute drive to several beaches ideal for families and dog walkers
- Convenient for Driffield, Bridlington, Beverley, Hull and York
Description
Kingsbarn is a detached four-bedroom family home enjoying a premium setting on the edge of this boutique development. Thoughtfully converted from a traditional barn and sympathetically extended, it benefits from a private driveway and double garage and sits in around one acre.
Conyers Fold is a boutique development of barns and period farm buildings forming six high-end homes, of which only four are remaining.
Kingsbarn enjoys considerable privacy at the far end of Conyers Fold with substantial wraparound gardens and far-reaching open views over green pastures. The house combines barn renovation with new-build elements, offering generous living spaces and high vaulted ceilings. It has been finished with high specification kitchen and bathroom fittings.
Harpham is a tranquil village with a thriving community centred around the village hall and pub. The village has a fascinating history, having been noted in the Domesday Book as belonging to William the Conqueror, and it boasts numerous listed buildings and scheduled monuments. Its rural setting belies excellent accessibility to a range of market towns as well as the cities of Hull and York.
Porch, entrance and staircase hall, cloakroom/wc, large sitting room with vaulted ceiling, snug, kitchen/dining room, family room
Principal bedroom suite with shower room 3 further double bedrooms, house bathroom
Double garage, driveway, private parking
Extensive surrounding gardens and grounds
Find Out A Little More... - Kingsbarn is a stylish and versatile modern home with a rustic aesthetic, thoughtfully reflecting its recent agricultural heritage. The property features floor-to-ceiling barn-style windows and doors set within impressive brick arches, high vaulted ceilings showcasing the original trusses and beams, bi-fold doors, and a broad staircase. A cedar-clad orangery provides a striking rear entrance from the drive, adding both character and a welcoming focal point. Underfloor heating runs throughout the ground floor and all bathrooms.
The L-shaped kitchen, dining, and sitting room is a remarkable open-plan space extending approximately 44 ft x 52 ft, with doors opening onto the garden terrace and framing far-reaching countryside views. Designed and fitted by Design House Interiors, the kitchen includes a central island, two double ovens, combination microwave, coffee maker, integrated fridge freezer, and dishwasher, complemented by a utility room, store cupboard, and cloakroom/WC accessed via the entrance hall. A separate, elegantly proportioned drawing room provides additional living space.
Upstairs, four double bedrooms extend into the roof space, revealing the original and restored mellow oak beams. The principal bedroom suite is a striking double-aspect space with exposed kingpost trusses and an en suite shower room with contemporary fittings. The house bathroom is fitted with a walk-in shower and freestanding bath.
Outside - Kingsbarn is approached via a private driveway that leads to the double garage and provides a generous gravelled area for turning and parking multiple vehicles. The large, family-sized gardens wrap around three sides of the property, featuring expansive lawns, mature boundary hedging, a broadleaf tree on the south-eastern corner and a mellow wall along the western boundary. At the rear, a private and sheltered stone-flagged terrace enjoys south- and west-facing sunshine and is directly accessible from the open plan kitchen/dining/sitting room.
Available by separate negotiation is an adjacent paddock extending approximately 3.4 acres.
Environs - Driffield 5 miles, Bridlington 7 miles, Beverley 19 miles, Hull 30 miles, York 35 miles
Harpham is a charming rural village, ideally positioned between Driffield, the capital of the Yorkshire Wolds, and the coastal town of Bridlington. The village offers a welcoming community with the St Quintin Arms public house, a village hall, a community lawn tennis club, and the fifteenth-century church of St Quintin, of Norman origin, alongside the historic Well of St John. A network of scenic footpaths and bridleways extends from the village, and Route 1 of the National Cycle Network passes directly through.
The area benefits from excellent road links, with Hull reachable in around 45 minutes and York within an hour. Nearby Nafferton provides convenient amenities, including a petrol station and SPAR convenience store with an in-house butcher and delicatessen. The Holderness coastline is also easily accessible, boasting family-friendly beaches such as Fraisthorpe, with Bempton Cliffs and Flamborough Head within easy reach.
Specifics - Services & Systems: Mains electricity and water. LPG gas and gas-fired central heating. Private septic tank. Ultrafast broadband with fibre to the premises.
Local Authority: East Riding of Yorkshire Council
Directions: From Main Street, head down Cross Gates and Conyers Fold will be directly in front. Continue to the end and Kingsbarn can be found on the far left hand corner. What3words ///dares.nets.onto
Viewing: Strictly by appointment
Money Laundering Regulations: Prior to a sale being agreed, prospective purchasers are required to produce identification documents in order to comply with Money Laundering regulations. Your co-operation with this is appreciated and will assist with the smooth progression of the sale.
Photographs, particulars and showreel: October 2025
NB: Google map images may neither be current nor a true representation
Brochures
Brochure Template.pdf- COUNCIL TAXA payment made to your local authority in order to pay for local services like schools, libraries, and refuse collection. The amount you pay depends on the value of the property.Read more about council Tax in our glossary page.
- Band: TBC
- PARKINGDetails of how and where vehicles can be parked, and any associated costs.Read more about parking in our glossary page.
- Yes
- GARDENA property has access to an outdoor space, which could be private or shared.
- Yes
- ACCESSIBILITYHow a property has been adapted to meet the needs of vulnerable or disabled individuals.Read more about accessibility in our glossary page.
- Ask agent
Energy performance certificate - ask agent
Kingsbarn, Harpham, East Riding of Yorkshire
Add an important place to see how long it'd take to get there from our property listings.
__mins driving to your place
Get an instant, personalised result:
- Show sellers you’re serious
- Secure viewings faster with agents
- No impact on your credit score
Your mortgage
Notes
Staying secure when looking for property
Ensure you're up to date with our latest advice on how to avoid fraud or scams when looking for property online.
Visit our security centre to find out moreDisclaimer - Property reference 33240977. The information displayed about this property comprises a property advertisement. Rightmove.co.uk makes no warranty as to the accuracy or completeness of the advertisement or any linked or associated information, and Rightmove has no control over the content. This property advertisement does not constitute property particulars. The information is provided and maintained by Blenkin & Co, York. Please contact the selling agent or developer directly to obtain any information which may be available under the terms of The Energy Performance of Buildings (Certificates and Inspections) (England and Wales) Regulations 2007 or the Home Report if in relation to a residential property in Scotland.
*This is the average speed from the provider with the fastest broadband package available at this postcode. The average speed displayed is based on the download speeds of at least 50% of customers at peak time (8pm to 10pm). Fibre/cable services at the postcode are subject to availability and may differ between properties within a postcode. Speeds can be affected by a range of technical and environmental factors. The speed at the property may be lower than that listed above. You can check the estimated speed and confirm availability to a property prior to purchasing on the broadband provider's website. Providers may increase charges. The information is provided and maintained by Decision Technologies Limited. **This is indicative only and based on a 2-person household with multiple devices and simultaneous usage. Broadband performance is affected by multiple factors including number of occupants and devices, simultaneous usage, router range etc. For more information speak to your broadband provider.
Map data ©OpenStreetMap contributors.
