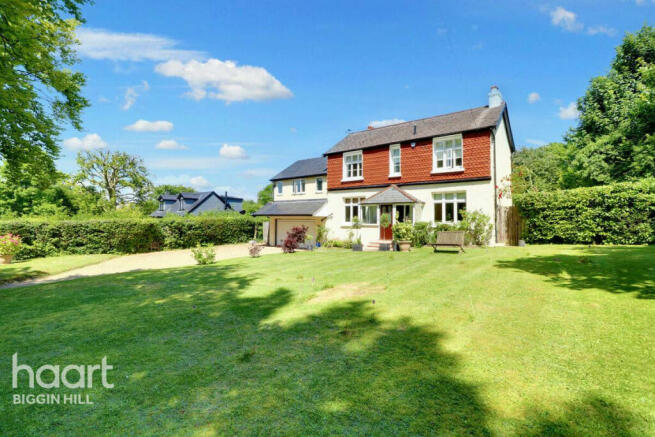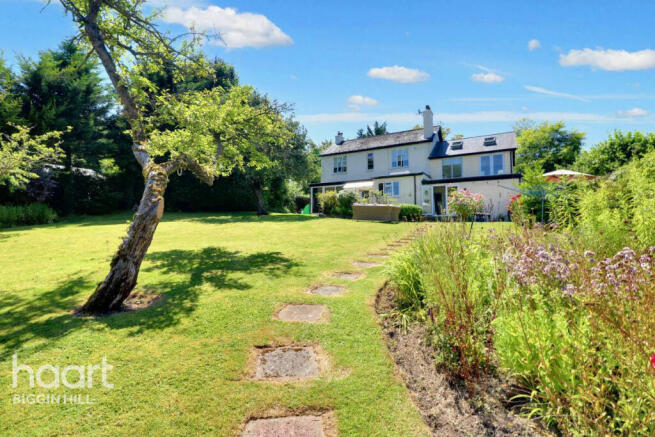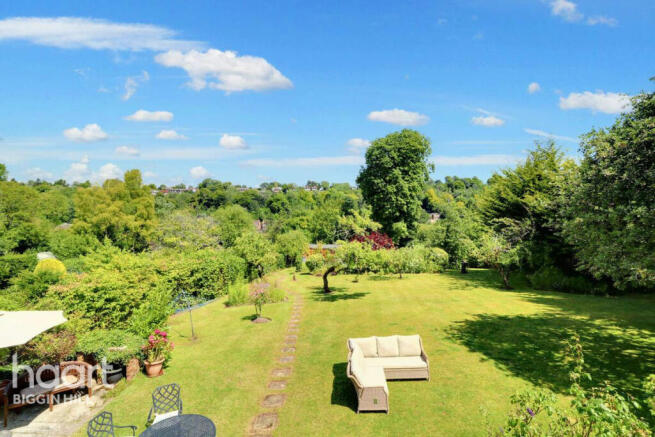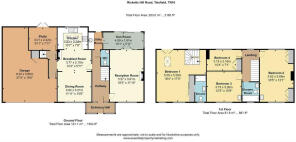
Ricketts Hill Road, Tatsfield

- PROPERTY TYPE
Detached
- BEDROOMS
5
- BATHROOMS
2
- SIZE
Ask agent
- TENUREDescribes how you own a property. There are different types of tenure - freehold, leasehold, and commonhold.Read more about tenure in our glossary page.
Freehold
Key features
- DETACHED
- FOUR/FIVE BEDROOMS
- ANNEXE
- LARGE FRONT AND REAR GARDEN
- CIRCA 2/3 ACRE
- RURAL SETTING
- CLOSE TO TATSFIELD
- DOUBLE GARAGE WITH WORKSHOP
Description
The property benefits an extension which could be used as a separate annexe, with a sitting room and amazing views from the master bedroom as well of an ensuite, plus fitted wardrobes.
The charm of this home has so much to offer a modern family with 3 main bedrooms on the original Victorian side with many added benefits of a utility room, sunroom, large living room with a log burner with some original features.
The kitchen it light and airy with NEFF/Bosch integrated appliances as well as an electric Rangemaster cooker with fitted extractor over and a comprehensive array of cherry wood base and wall units.
To the front on the property is an electric gate, driveway up to the property with ample parking as well as a double garage with an electric car charging point. There are a few steps that will take you in to the main house to the inner hallway/kitchen. The kitchen has ample storage with the luxury of using it as a kitchen diner making it the heart of the house for all to use.
The property is within easy reach of the motorway, several schools and local amenities.
located on the county borders of Kent and Surrey. There is a village store together with a pub and restaurant set around the village green with duck pond. Sevenoaks, Westerham, Oxted & Bromley are all within easy reach, offering more comprehensive shopping, leisure facilities and mainline stations with regular services to London
Call now to arrange an appointment.
Porch
10'1" X 4'3"
Double glazed wooden door and windows to both sides and front.
Hallway
15'8" X 5'11"
Double glazed to front, wooden floor throughout, stairs to first floor, radiator, under stairs cupboard, ceiling rose
Cloakroom
5'7" X 2'10"
Corner wash basin, WC, extractor fan
Living Area
11'11" X 10'6"
Double glazed windows to front, radiator, wooden flooring, picture rails, leads in to
Kitchen
16'4" X 10'8"
Double glazed window to rear, additional Velux window, cherry wood wall and base units, rangemaster, cooker hood, Bosch integrated fridge/freezer, pull-out larder, Neff dishwasher, gas fire place with feature surround.
Living Room
18'3" X 11'10"
Three double glazed windows to front, two radiators, wood burner on stone, carpet, picture rails, ceiling rose, wooden French doors leading in to :-
Sun Room
15'0 X 5'11"
Double glazed window to side, patio doors leading to garden, radiator, custom made unit housing water softener.
Utility Room
5'6" X 4'11"
Built in wall and base units, worktop with space for washing machine, tumble dryer, sink ,tiled flooring, double glazed back door
First Floor Landing
Loft hatch, Double glazed window to rear
Master Bedroom 1
18'5" X 12'1"
Double glazed window to front and rear, washbasin built in with storage, newly fitted wardrobes to either side with 2 drawers, two radiators, ornate coving with picture rail, carpet
Master Bedroom 2
18'3" X 7'5"
Large double glazed window to front, vaulted ceiling complete with skylights, as well as fitted wardrobes to one wall and concealed jib door to a luxurious shower room, double glazed patio doors to rear with another window to rear, two radiators, carpet, built in fitted wardrobes and door way to
Bedroom 1
11'5" X 7'01"
Double glazed window to rear, original built in wardrobe with cupboard above, radiator, carpet and shelving.
Bedroom 2
12'4" X 10'8"
Double glazed window to front, radiator, carpet, washbasin, picture rail
Bathroom
6'0" X 6'10"
Double glazed frosted window to front, WC, washbasin unit with storage, tiled wood effect floor walk-in Aqualisa shower overhead rainfall showerhead as well as separate hand held attachment, fully tiled in shower, heated towel rail with partly painted walls & tiles
Integral Garage
27'2" X 18'11"
Electric double garage, electric car charging point & lighting, condensing boiler
Front of Property
Approached via electric gate, part granite and gravel driveway, lawn area to either side, mature trees, shrubs and hedges.
Rear Garden
Secluded approx. Two thirds of an Acre with a patio area a few steps down to another seating area, rest laid to lawn, with mature trees, vegetable plot, two sheds to bottom of the garden, with a central flower bed with mature shrubs and plants, two outside taps, gated access to front via both sides.
Annexe
Located to the left side of the property access is from the kitchen through the side door
Inner Hall
9'9" X 2'9"
Door to integral garage, stairs to first floor master bedroom, wooden glazed door to
Living Area/Bedroom
9'10" X 7'11"
Double glazed patio doors, radiator, laminate wood effect flooring
Ensuite Shower Room
9'5" X 3'9"
Walk-in shower with Aqualisa rainfall shower, heated towel rail, wash basin with storage underneath, WC, tiled walls and floor, double glazed frosted window to front
Disclaimer
haart Estate Agents also offer a professional, ARLA accredited Lettings and Management Service. If you are considering renting your property in order to purchase, are looking at buy to let or would like a free review of your current portfolio then please call the Lettings Branch Manager on the number shown above.
haart Estate Agents is the seller's agent for this property. Your conveyancer is legally responsible for ensuring any purchase agreement fully protects your position. We make detailed enquiries of the seller to ensure the information provided is as accurate as possible. Please inform us if you become aware of any information being inaccurate.
Brochures
Material InformationBrochure- COUNCIL TAXA payment made to your local authority in order to pay for local services like schools, libraries, and refuse collection. The amount you pay depends on the value of the property.Read more about council Tax in our glossary page.
- Band: G
- PARKINGDetails of how and where vehicles can be parked, and any associated costs.Read more about parking in our glossary page.
- Yes
- GARDENA property has access to an outdoor space, which could be private or shared.
- Yes
- ACCESSIBILITYHow a property has been adapted to meet the needs of vulnerable or disabled individuals.Read more about accessibility in our glossary page.
- Ask agent
Ricketts Hill Road, Tatsfield
Add an important place to see how long it'd take to get there from our property listings.
__mins driving to your place
Get an instant, personalised result:
- Show sellers you’re serious
- Secure viewings faster with agents
- No impact on your credit score
Your mortgage
Notes
Staying secure when looking for property
Ensure you're up to date with our latest advice on how to avoid fraud or scams when looking for property online.
Visit our security centre to find out moreDisclaimer - Property reference 0103_HRT010308555. The information displayed about this property comprises a property advertisement. Rightmove.co.uk makes no warranty as to the accuracy or completeness of the advertisement or any linked or associated information, and Rightmove has no control over the content. This property advertisement does not constitute property particulars. The information is provided and maintained by haart, Biggin Hill. Please contact the selling agent or developer directly to obtain any information which may be available under the terms of The Energy Performance of Buildings (Certificates and Inspections) (England and Wales) Regulations 2007 or the Home Report if in relation to a residential property in Scotland.
*This is the average speed from the provider with the fastest broadband package available at this postcode. The average speed displayed is based on the download speeds of at least 50% of customers at peak time (8pm to 10pm). Fibre/cable services at the postcode are subject to availability and may differ between properties within a postcode. Speeds can be affected by a range of technical and environmental factors. The speed at the property may be lower than that listed above. You can check the estimated speed and confirm availability to a property prior to purchasing on the broadband provider's website. Providers may increase charges. The information is provided and maintained by Decision Technologies Limited. **This is indicative only and based on a 2-person household with multiple devices and simultaneous usage. Broadband performance is affected by multiple factors including number of occupants and devices, simultaneous usage, router range etc. For more information speak to your broadband provider.
Map data ©OpenStreetMap contributors.






