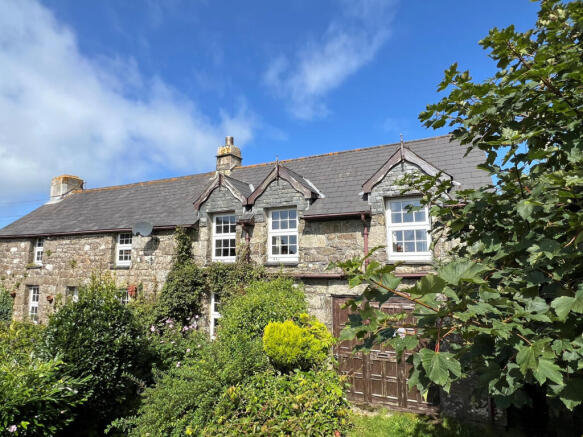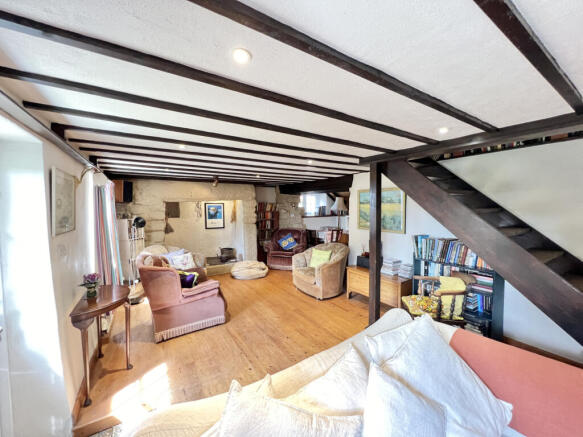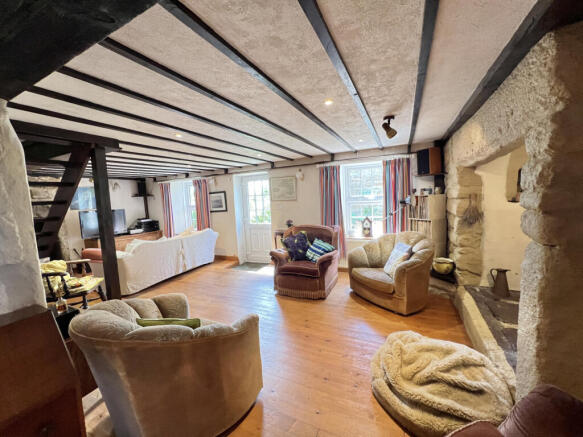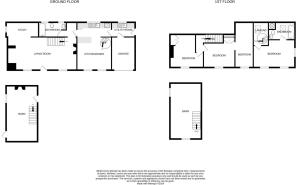
Higher Ninnis, Newmill, TR20 8XS

- PROPERTY TYPE
Detached
- BEDROOMS
4
- BATHROOMS
2
- SIZE
1,636 sq ft
152 sq m
- TENUREDescribes how you own a property. There are different types of tenure - freehold, leasehold, and commonhold.Read more about tenure in our glossary page.
Freehold
Key features
- FOUR BEDROOMS * LARGE LIVING ROOM WITH SMALL STUDY AREA * KITCHEN/DINER
- UTILITY ROOM * GROUND FLOOR BATHROOM
- EN SUITE BATHROOM TO FIRST FLOOR
- MANY PERIOD FEATURES * OPEN VIEWS ACROSS OPEN COUNTRYSIDE FROM FIRST FLOOR
- IDEAL FAMILY HOME * COTTAGE STYLE GARDENS
- INTEGRAL GARAGE * FURTHER PARKING TO FRONT OF THE GARAGE
- DETACHED FORMER COTTAGE USED FOR STORAGE (SEE AGENTS NOTE)
- SOUGHT-AFTER HAMLET SURROUNDED BY OPEN COUNTRYSIDE
- EXCELLENT OPPORTUNITY * VIEWING RECOMMENDED
- EPC = D * COUNCIL TAX BAND = E * APPROXIMATELY 152 SQUARE METRES
Description
Property additional info
Entrance door to:
LIVING ROOM:
Impressive Inglenook fireplace with bread oven, beamed ceiling, further granite fireplace, exposed floorboards, TV point, opening to:
STUDY AREA: 12' 3" x 8' 7" (3.73m x 2.62m)
Restricted head height in places, beamed ceiling, exposed floorboards.
INNER HALLWAY:
BATHROOM:
White suite comprising panelled bath with electric shower over, low level WC with concealed cistern, wash hand basin with cupboards below, beamed ceiling.
KITCHEN/DINING ROOM: 20' 4" x 13' 0" (6.20m x 3.96m)
Inset single drainer sink unit with cupboards below, fitted wall and base units, worksurfaces, double glazed window with views over surrounding countryside towards Mulfra, built in oven, four ring induction hob and extractor hood, beamed ceiling, exposed floorboards, two radiators.
UTILITY ROOM: 8' 8" x 5' 8" (2.64m x 1.73m)
Stainless steel inset single drainer sink unit with cupboards below, wall cupboard, plumbing for washing machine, oil central heating boiler, exposed floorboards, door to garden. Courtesy door to garage.
From kitchen/diner stair case to:
FIRST FLOOR LANDING:
Exposed floorboards, beamed ceiling.
BEDROOM ONE: 15' 5" x 9' 3" (4.70m x 2.82m)
Double aspect room with views across surrounding countryside, exposed pitched beamed ceiling, double glazed window, exposed floorboards, two radiators.
EN SUITE BATHROOM:
Coloured suite comprising panelled bath with mixer tap shower attachment, pedestal wash hand basin, low level WC with concealed cistern, restricted head height in places.
BEDROOM TWO: 16' 4" x 6' 10" (4.98m x 2.08m)
(maximum) Restricted head height in places, double glazed window with views over surrounding countryside, exposed floorboards, radiator.
Second staircase from living room to first floor landing.
BEDROOM THREE: 12' 0" x 10' 7" narrowing to 8' 10" (3.66m x 3.23m narrowing to 2.69m)
Built in wardrobe, double glazed window with views over surrounding countryside, radiator.
BEDROOM FOUR: 12' 0" x 9' 2" (3.66m x 2.79m)
Double glazed window with views over surrounding countryside, built in linen cupboard, radiator, intercommunicating door into bedroom two.
OUTSIDE:
The property stands in secluded cottage-style gardens with well-stocked borders, mature trees and shrubs giving a good degree of privacy, terraced area, driveway leading to:
INTEGRAL GARAGE: 15' 9" x 8' 6" (4.80m x 2.59m)
Folding doors, power and light.
FORMER COTTAGE
At present used for storage but is ideal for a variety of uses subject to permissions from Bolitho Estate and Cornwall Council. Door to:
GROUND FLOOR: 17' 8" x 11' 4" (5.38m x 3.45m)
Granite fireplace, power and light, double glazed window and door to outside. Stairs to:
FIRST FLOOR: 17' 8" x 11' 9" (5.38m x 3.58m)
Exposed beams, double glazed window with lovely views across surrounding countryside towards Mount's Bay window to side.
SERVICES:
Mains water, electricity and septic tank drainage.
NB:
There is a small footpath that runs up the side of the property between the garage and the neighbouring property. The former cottage would be ideal for a variety of uses subject to permissions from Bolitho Estate and Cornwall Council.
DIRECTIONS:
Via "What Three Words" app: draw.branch.robe
AGENTS NOTE:
We understand from Openreach website that Ultrafast Full Fibre Broadband is available to the property. We tested the mobile phone signal for Vodafone which was poor. The property is constructed of granite and block under a slate roof.
Brochures
Brochure 1- COUNCIL TAXA payment made to your local authority in order to pay for local services like schools, libraries, and refuse collection. The amount you pay depends on the value of the property.Read more about council Tax in our glossary page.
- Band: E
- PARKINGDetails of how and where vehicles can be parked, and any associated costs.Read more about parking in our glossary page.
- Yes
- GARDENA property has access to an outdoor space, which could be private or shared.
- Yes
- ACCESSIBILITYHow a property has been adapted to meet the needs of vulnerable or disabled individuals.Read more about accessibility in our glossary page.
- Ask agent
Higher Ninnis, Newmill, TR20 8XS
Add an important place to see how long it'd take to get there from our property listings.
__mins driving to your place
Get an instant, personalised result:
- Show sellers you’re serious
- Secure viewings faster with agents
- No impact on your credit score
Your mortgage
Notes
Staying secure when looking for property
Ensure you're up to date with our latest advice on how to avoid fraud or scams when looking for property online.
Visit our security centre to find out moreDisclaimer - Property reference I69. The information displayed about this property comprises a property advertisement. Rightmove.co.uk makes no warranty as to the accuracy or completeness of the advertisement or any linked or associated information, and Rightmove has no control over the content. This property advertisement does not constitute property particulars. The information is provided and maintained by Marshalls Estate Agents, Penzance. Please contact the selling agent or developer directly to obtain any information which may be available under the terms of The Energy Performance of Buildings (Certificates and Inspections) (England and Wales) Regulations 2007 or the Home Report if in relation to a residential property in Scotland.
*This is the average speed from the provider with the fastest broadband package available at this postcode. The average speed displayed is based on the download speeds of at least 50% of customers at peak time (8pm to 10pm). Fibre/cable services at the postcode are subject to availability and may differ between properties within a postcode. Speeds can be affected by a range of technical and environmental factors. The speed at the property may be lower than that listed above. You can check the estimated speed and confirm availability to a property prior to purchasing on the broadband provider's website. Providers may increase charges. The information is provided and maintained by Decision Technologies Limited. **This is indicative only and based on a 2-person household with multiple devices and simultaneous usage. Broadband performance is affected by multiple factors including number of occupants and devices, simultaneous usage, router range etc. For more information speak to your broadband provider.
Map data ©OpenStreetMap contributors.








