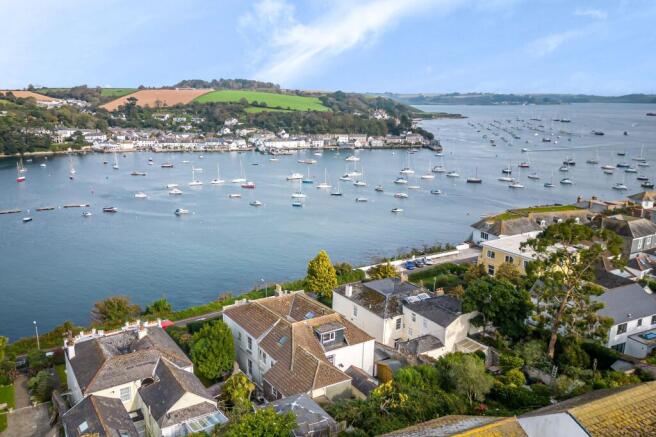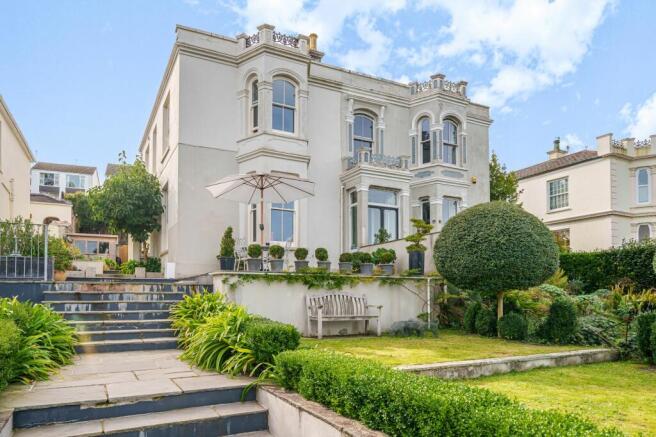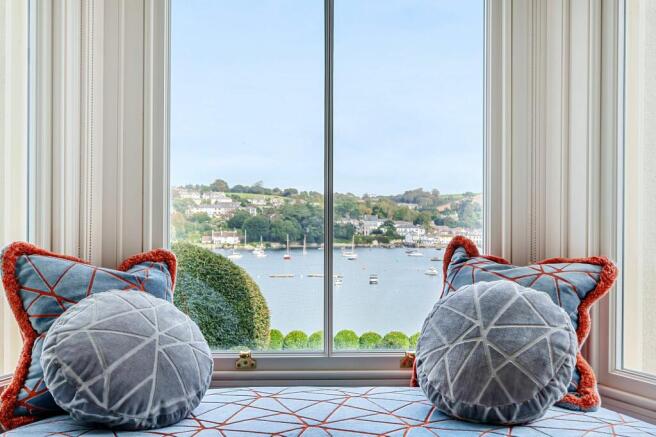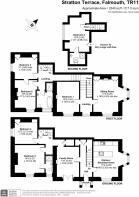Falmouth

- PROPERTY TYPE
Semi-Detached
- BEDROOMS
6
- BATHROOMS
3
- SIZE
2,340 sq ft
217 sq m
- TENUREDescribes how you own a property. There are different types of tenure - freehold, leasehold, and commonhold.Read more about tenure in our glossary page.
Freehold
Key features
- Elegant & historic early 1800’s semi detached town house
- Remarkable, much sought-after location with spectacular water views
- Updated in recent years but many quality, period characteristics remain
- Fine bay window sitting room with 10' 6" ceiling height
- Stylish, quality kitchen with high-end integral appliances
- Flexible 5, 6 or 7 bedroom accommodation
- Front garden with paved terrace & lawn
Description
THE PROPERTY
Crown House, 9 Stratton Terrace is one of a pair of pretty Regency Villas dating from the early 1800’s. The Terrace has fabulous views over the water and across to Flushing. These two homes were built as Falmouth’s Catholic Church when the more humble Catholic Chapel and Priest’s lodgings were demolished to make way for the of building the Custom’s House on Custom House Quay. The terms of sale at the time required that the Church should look from the outside like a pair of semi-detached villas. The new Church opened in October 1821 and continued in use until 1869 when the present St Mary’s on Killigrew Street was opened.
Elegant and historic home retaining much of its period charm and detailing. The property is enviably situated overlooking the water, with outstanding views from two floors extending to Trevissome, over the river to Flushing, Falmouth harbour and the estuary to Roseland. The flexible accommodation is arranged over three storeys including the original servant’s attic room and as many as six or seven bedrooms, together with many reception room options and the most enviable modern luxury kitchen. The first-floor sitting room is beautifully proportioned and with fine triple sash bay windows overlooking the water and spectacular views. Our vendors have embarked on a series of works during their ownership with many updates remaining hidden but the new double glazed hardwood sash windows skilfully hand-made and fitted with care and attention showcase the view and keep the cold at bay. A special mention must go to the amazing kitchen, simply stunning with no expense spared and full of quality integrated appliances, an absolute delight. There are so many upgrades and modernisations done that we have a separate information sheet to accompany viewings. To the outside, a huge terrace looks over the water and offers morning and evening sunshine, to the side is a further terrace ideal for al-fresco dining. Like many towns and cities across the country parking is quite difficult and most properties in such a prime location do not have off-road parking but there is unrestricted parking on the road right in front of Crown House, very occasionally owners may have to park up to a few hundred yards away. Crown House is an absolute gem. It blends space, elegance, absorbing views and a great and convenient location – a true rarity and highly recommended.
THE LOCATION
The historical port of Falmouth was for 200 years the base for The Packet services and became the second busiest port in Britain after London, a position maintained until the end of the last century when sail gave way to steam power. Today it has become a haven for leisure and boat enthusiasts and more than ably caters to the day-to-day needs of most families. Falmouth harbour itself never fails to provide an ever-changing panorama and in recent years has hosted transatlantic races in addition to many other sailing and water-sport championships. For the keen day sailor or dedicated yachtsman, the South Cornish coast offers numerous yacht and sailing clubs and the wonderful day sailing waters of the Carrick Roads and Fal Estuary, considered to rank amongst the finest in the UK, are close at hand. Stratton Terrace is one of Falmouth's most prominent and sought after period terraces where so much of what delights about Falmouth is on one's doorstep. It is set along Greenbank, the town's harbour fronting road, in a fabulous and uplifting spot a few feet from the waters' edge and a few minutes' stroll into town. The adjacent Greenbank Hotel with The Working Boat Public House beneath and Royal Cornwall Yacht Club are ones 'locals' whilst, on the High Street are independent shops and restaurants. Falmouth Marina is a leisurely fifteen minutes' walk away. The town itself also has a brilliant and diverse selection of restaurants and an eclectic mix of shops, which include national chains together with quality galleries showcasing local talent. There are golf courses at Falmouth, Budock Vean and Truro, together with many miles of scenic coastline protected by the National Trust. Pendennis Castle marks the entrance to what is the world’s third deepest natural harbour and now home to the acclaimed National Maritime Museum, besides what many believe is the safest and least crowded day sailing waters in England. Falmouth's seafront, on the town's southern side, is about a mile away, with sandy beaches and access to incredible walks and scenery along the Southwest Coastal Path. The Cathedral City of Truro with its excellent shopping, administrative and schooling facilities is 11 miles distant with a mainline link to London Paddington. (There is also a Falmouth and Truro branch line).
EPC Rating: D
ACCOMMODATION IN DETAIL
Crown House is approached via double wrought iron gates with a crown on top (stylised with an ‘M’ for Mary Magdalena). Wide granite steps lead to the paved terrace. Granite threshold and original front door into...
ENTRANCE HALLWAY
Stripped, stained and sealed floorboards. Cupboard housing the electric meter. Storage cupboard. Stairs to first floor. Wide painted panelled doors to kitchen and reception room.
KITCHEN/BREAKFAST ROOM
A fabulous room with high ceilings and original decorative cornicing and ceiling rose. Multipane sash window to side with wooden shutters and large bay sash window to front with windows seats, both windows enjoying great views overlooking the front terrace and garden and out across the water. Exposed wooden floorboards. Amazing 'Susie Hammond' kitchen with island peninsula, range of Farrow & Ball colour fronted cupboards, drawers and open shelving. Worktops and splashback are thick American quartz with inset one and a half bowl stainless sink and rivened drainer with 'Quooker' tap. Integrated 'Fisher & Paykel' appliances include chest height double oven, grill and microwave, dishwasher, fridge freezer. Neff electric induction hob and gas hob with extractor positioned on the island peninsula. Old school style radiator with under window seat panel radiators with remote programmable thermostatic controls
FAMILY ROOM
French doors, with overpane out onto the side terrace. Feature cast iron fireplace with timber surround and original servants' bell pull. Vertical radiator. Door to...
REAR HALLWAY
Continuing along the hallway to the rear of the property a turning staircase with under stair cupboard, originally the servants' staircase, to the first floor. Glazed and panel door to ground floor bedroom with ensuite shower room and a further door to bedroom/study, work from home office perhaps?
BEDROOM FIVE
Twelve pane sash window to the side with wooden shutters. Exposed, painted wooden floorboards. Arched recesses. Dado rail. Radiator. Door to.....
EN SUITE SHOWER ROOM
Sixteen pane sash window to side. Modern suite comprising WC with hidden cistern, wall mounted hand basin with cupboard beneath and shower cubicle with rainfall and flexible spray. Part wall tiling. Black chrome heated towel radiator.
BEDROOM FOUR
Sixteen pane sash window to rear. Feature period cast iron fireplace with original cupboards to either side. Exposed painted floorboards. Dado rail. Radiator.
FIRST FLOOR
Beautiful turning staircase with mahogany handrail from the entrance hallway branching at the half landing to two bedrooms and continuing up to the .......
LANDING
Twelve pane sash window to side. Old school style radiator. Dado and picture rail. Doors to bedroom and......
SITTING ROOM
A truly uplifting room with arched triple bay sash windows with window seats and storage beneath and with the most spectacular, almost 180° views looking directly onto the river, to Trevissome, Flushing and surrounding country and coastline to the Carrick Roads, the Roseland Peninsula to St Mawes and St Anthony Head. A second sixteen-pane sash window to the side overlooks the harbour, estuary and coast. Period cast iron fireplace with marble surround and original servants’ bell pull beside. Cupboards and shelving in the side recesses. Original coving and picture rail. Old school-style radiator.
BEDROOM ONE
Sixteen pane sash window to side with old school style radiator beneath. Period cast iron fireplace with timber surround. Currently used as a study.
REAR LANDING
Branching from the half landing stairs and hallway to two bedrooms, family bathroom and stairs to the second floor.
FAMILY BATHROOM
Sixteen pane sash window to side. Exposed, painted floorboards. Part wall panelling. Stand alone, roll top, claw foot bath with central tap and shower attachement, high level flush WC, double porcelain sink and tiled shower cubicle. Heated towel radiator.
BEDROOM TWO
Large double bedroom with sixteen pane sash window to side. Period cast iron fireplace with timber surround and arched side recesses. Old school side radiator. Door to.....
BEDROOM THREE
Currently used as a dressing room. Continuation of exposed painted floorboards. Sixteen paned sash window to rear. Two built-in storage cupboards. Old school style radiator. Door to rear landing.
SECOND FLOOR
From the rear landing staircase and original ledge and brace door into ....
BEDROOM SIX
Window to rear with radiator beneath. Ample storage space. Low level door to loft area with Velux windows and potential to extend, subject to necessary consents, and home to the newly installed central heating boiler. Door to........
EN SUITE SHOWER ROOM
Velux roof window. Heated towel radiator. Shower cubicle, WC and hand basin.
Garden
The garden lies to the front and side of Crown House, accessed from the pavement under the iron arch over the gate. A pathway with shrub beds on either side leads up to the paved terrace and door to the property. The garden with its terraces and lawned areas, interspersed with many established shrubs and plants, is perfect to sit, relax and enjoy those wonderful views overlooking the water. GARDEN SHED
Brochures
Property Brochure- COUNCIL TAXA payment made to your local authority in order to pay for local services like schools, libraries, and refuse collection. The amount you pay depends on the value of the property.Read more about council Tax in our glossary page.
- Band: E
- PARKINGDetails of how and where vehicles can be parked, and any associated costs.Read more about parking in our glossary page.
- Yes
- GARDENA property has access to an outdoor space, which could be private or shared.
- Private garden
- ACCESSIBILITYHow a property has been adapted to meet the needs of vulnerable or disabled individuals.Read more about accessibility in our glossary page.
- Ask agent
Falmouth
Add an important place to see how long it'd take to get there from our property listings.
__mins driving to your place
Get an instant, personalised result:
- Show sellers you’re serious
- Secure viewings faster with agents
- No impact on your credit score
Your mortgage
Notes
Staying secure when looking for property
Ensure you're up to date with our latest advice on how to avoid fraud or scams when looking for property online.
Visit our security centre to find out moreDisclaimer - Property reference 48ca64f8-5893-4e29-8545-677492dd9ddd. The information displayed about this property comprises a property advertisement. Rightmove.co.uk makes no warranty as to the accuracy or completeness of the advertisement or any linked or associated information, and Rightmove has no control over the content. This property advertisement does not constitute property particulars. The information is provided and maintained by Heather & Lay, Falmouth. Please contact the selling agent or developer directly to obtain any information which may be available under the terms of The Energy Performance of Buildings (Certificates and Inspections) (England and Wales) Regulations 2007 or the Home Report if in relation to a residential property in Scotland.
*This is the average speed from the provider with the fastest broadband package available at this postcode. The average speed displayed is based on the download speeds of at least 50% of customers at peak time (8pm to 10pm). Fibre/cable services at the postcode are subject to availability and may differ between properties within a postcode. Speeds can be affected by a range of technical and environmental factors. The speed at the property may be lower than that listed above. You can check the estimated speed and confirm availability to a property prior to purchasing on the broadband provider's website. Providers may increase charges. The information is provided and maintained by Decision Technologies Limited. **This is indicative only and based on a 2-person household with multiple devices and simultaneous usage. Broadband performance is affected by multiple factors including number of occupants and devices, simultaneous usage, router range etc. For more information speak to your broadband provider.
Map data ©OpenStreetMap contributors.





