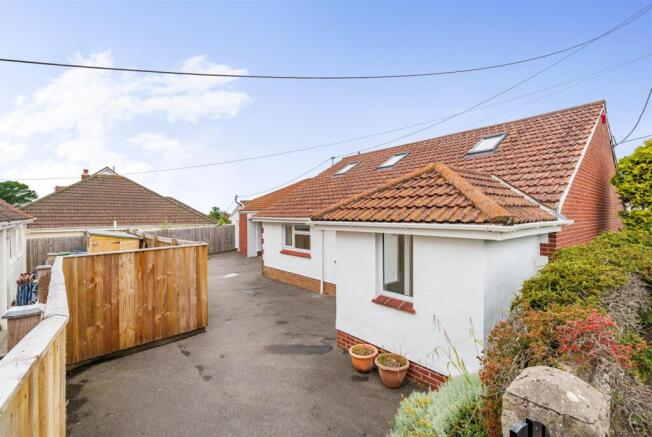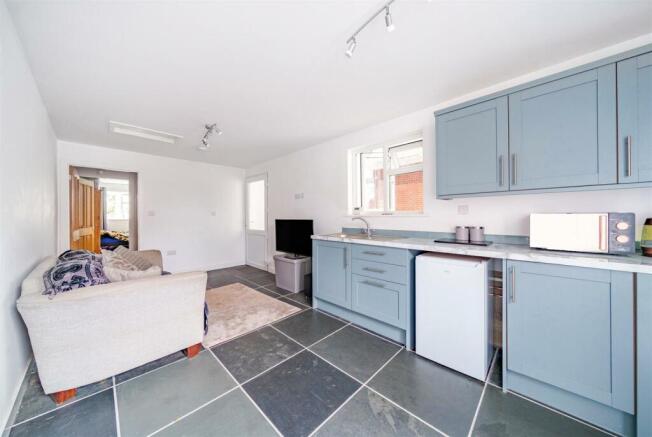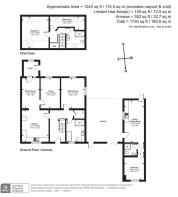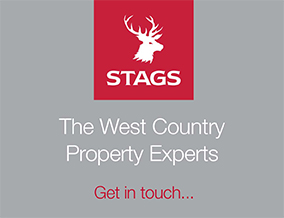
4 bedroom detached house for sale
Hopperstyle, Bickington, Barnstaple

- PROPERTY TYPE
Detached
- BEDROOMS
4
- BATHROOMS
3
- SIZE
Ask agent
- TENUREDescribes how you own a property. There are different types of tenure - freehold, leasehold, and commonhold.Read more about tenure in our glossary page.
Freehold
Key features
- 3 Bedroom Chalet Bungalow
- 1 Bedroom Annexe
- All Newly Converted
- Low maintenance Gardens
- Drive through Carport/Ample Parking
- Dual Occupation/Home & Income
- New gas C.H & Double Glazed
- No Upward Chain
- Council Tax D
- Freehold
Description
Situation & Amenities - In a popular residential area, in the sought-after village of Bickington, within easy reach of all local amenities including schools, Barnstaple Centre and the A361 North Devon Link Road. The village of Bickington offers an excellent range of local amenities, shops and bus services, also within close proximity of the Regional Centre of Barnstaple which is just two miles to the East. Nearby there is the Roundswell Retail Park including Sainsburys, Lidl and Aldi supermarkets, which is 1 mile to the Southeast. The property is close to the Tarka Trail linking Braunton to Meeth, forming part of Devon's Coast to Coast cycling and walking route. Barnstaple is located on the banks of the rivers Taw and Yeo and houses the area's main business, commercial, leisure and shopping venues as well as live theatre and district hospital. The coast is easily accessible at the popular Estuary villages of Instow and Appledore as well as Westward Ho!. Further afield, Croyde and Woolacombe are within about half an hour's drive, as is Exmoor National Park. The North Devon Link Road is close by and runs through to Junction 27 of the M5 Motorway and where Tiverton Parkway provides a fast service of trains to London, Paddington, in just over two hours. The nearest international airports are at Exeter and Bristol.
Directions - Leaving Barnstaple on the Bickington Road, cross straight over the Cedars roundabout. Continue in the direction of Instow and Bideford, pass a row of prestigious houses on your left, then a bus stop. Take the next left and turn in to Hopperstyle where the property can be found on the right hand side. There is a pedestrian gate accessing the side of the property or vehicular access off Bickington Road via double gates.
WHAT3WORDS ///mulls.recording.ozone
Services - All mains services connected, including new gas central heating system, water and electrics. According to Ofcom, Ultrafast broadband is available at the property and there is the likelihood of coverage from several mobile phone networks. For more information please see the Ofcom website:
Description - A newly converted property which is ideal opportunity for those looking for a dual occupancy property or home and income. The Lodge is a detached chalet style property, the layout on the ground floor briefly comprises; Entrance hall, sitting room, kitchen/breakfast room, dining/family room, downstairs double bedroom and large bathroom. On the first floor is a small galleried landing/snug area, further double bedroom, single bedroom/study and shower room. At the front of the property is a walled, Mediterranean style courtyard, an ideal opportunity to create a 'pot garden' and for Al Fresco dining. At the rear is a level courtyard which could provide separate outside space for the annexe. The outside space has been designed with ease of maintenance in mind. The Old Workshop has its own private entrance from the carport and rear garden, the living/kitchen/dining space is open plan, a small inner lobby separated the double bedroom and shower room. There is ample parking and turning, covered carport with electric doors and a gated driveway.
The properties present brick and rendered elevations with new double glazing, beneath a tiled roof. The layout of the accommodation with approximate dimensions is more clearly identified on the accompanying floorplan.
Ground Floor - Tiled ENTRANCE HALL with galleried landing, stairs off to first floor (described later), boiler cupboard housing Ideal gas boiler and pressurised hot water cylinder, all newly installed. BEDROOM 1 with windows to side and rear, newly fitted carpets. Door off hallway into KITCHEN/DINER with window to front, newly installed Howdens kitchen with shaker style grey units, quartz style worktops, inset sink and drainer with mixer tap, integrated dishwasher and washing machine, spaces for range and American style fridge freezer. Archway through to family room and door to REAR PORCH with slate floor, door leading out rear garden. LIVING ROOM with window to rear, newly fitted carpet. BATHROOM opaque window to front, large panelled bath with mixer tap, separate tiled shower with glass shower screen, vanity unit with hand wash basin, mixer tap, tiled splashback, partly tiled walls, tiled floor, large heated towel rail, inset downlighting above shower, extractor fan.
First Floor - LANDING newly fitted carpets, Velux window. BEDROOM 2 dual aspect room with Velux window to front and rear, newly fitted carpets. BEDROOM 3/STUDY with Velux windows to rear, newly fitted carpets, some restricted headroom. SHOWER ROOM with Velux to front, newly fitted suite comprising tiled shower, dual flush WC, pedestal wash basin with mixer tap, fitted shelving unit with marble top and shelving, tiled floor, inset downlighting and extractor fan.
Outside - The property can be accessed from Bickington Road via double gates which leads to electric garage door with parking and turning for multiple vehicles. Pedestrian access leading into COVERED CAR PORT and opening to REAR GARDEN with further parking, power, light and water supply connected. ENCLOSED WALLED COURTYARD with outside lighting, additional pedestrian access from Hopperstyle.
The Old Workshop - Accessed via the carport and additional door from rear garden. Open plan LIVING/KITCHEN/DINING ROOM with window onto carport, Howden’s fitted kitchen units with cupboards, drawers, matching wall units, space for fridge and washing machine, cooker point, marble effect worktops, inset stainless steel sink and drainer with mixer tap. INNER LOBBY with doors off to BEDROOM with window to front, newly fitted carpets. SEPARATE SHOWER ROOM tiled floor, partly tiled walls, quadrant shower, pedestal wash basin with mixer tap, dual flush WC, heated towel rail, extractor fan.
Agents Note - The property was previously part of an undertakers commercial premises before being extensively remodelled and redeveloped as the superb residential property it is today.
Lettings - Our lettings department has prepared some figures for this property, which should be achievable in the current market. The Stags Residential Letting team would be happy to discuss these figures and provide further information about the letting services on offer. They can be contacted on or rentals. .
Brochures
Hopperstyle, Bickington, Barnstaple- COUNCIL TAXA payment made to your local authority in order to pay for local services like schools, libraries, and refuse collection. The amount you pay depends on the value of the property.Read more about council Tax in our glossary page.
- Band: D
- PARKINGDetails of how and where vehicles can be parked, and any associated costs.Read more about parking in our glossary page.
- Yes
- GARDENA property has access to an outdoor space, which could be private or shared.
- Yes
- ACCESSIBILITYHow a property has been adapted to meet the needs of vulnerable or disabled individuals.Read more about accessibility in our glossary page.
- Ask agent
Hopperstyle, Bickington, Barnstaple
Add an important place to see how long it'd take to get there from our property listings.
__mins driving to your place
Get an instant, personalised result:
- Show sellers you’re serious
- Secure viewings faster with agents
- No impact on your credit score
Your mortgage
Notes
Staying secure when looking for property
Ensure you're up to date with our latest advice on how to avoid fraud or scams when looking for property online.
Visit our security centre to find out moreDisclaimer - Property reference 33277005. The information displayed about this property comprises a property advertisement. Rightmove.co.uk makes no warranty as to the accuracy or completeness of the advertisement or any linked or associated information, and Rightmove has no control over the content. This property advertisement does not constitute property particulars. The information is provided and maintained by Stags, Barnstaple. Please contact the selling agent or developer directly to obtain any information which may be available under the terms of The Energy Performance of Buildings (Certificates and Inspections) (England and Wales) Regulations 2007 or the Home Report if in relation to a residential property in Scotland.
*This is the average speed from the provider with the fastest broadband package available at this postcode. The average speed displayed is based on the download speeds of at least 50% of customers at peak time (8pm to 10pm). Fibre/cable services at the postcode are subject to availability and may differ between properties within a postcode. Speeds can be affected by a range of technical and environmental factors. The speed at the property may be lower than that listed above. You can check the estimated speed and confirm availability to a property prior to purchasing on the broadband provider's website. Providers may increase charges. The information is provided and maintained by Decision Technologies Limited. **This is indicative only and based on a 2-person household with multiple devices and simultaneous usage. Broadband performance is affected by multiple factors including number of occupants and devices, simultaneous usage, router range etc. For more information speak to your broadband provider.
Map data ©OpenStreetMap contributors.









