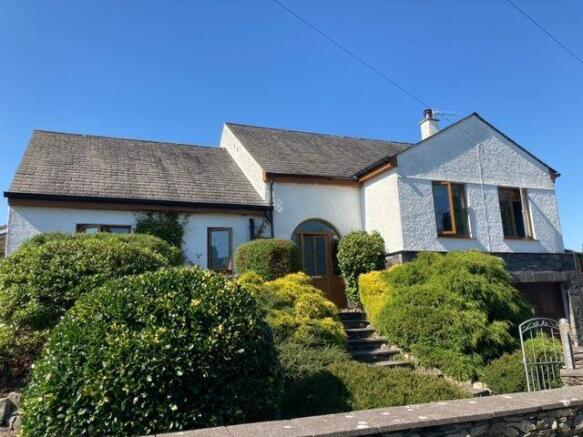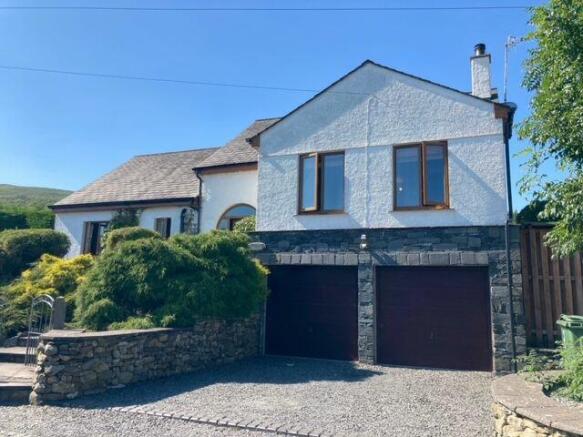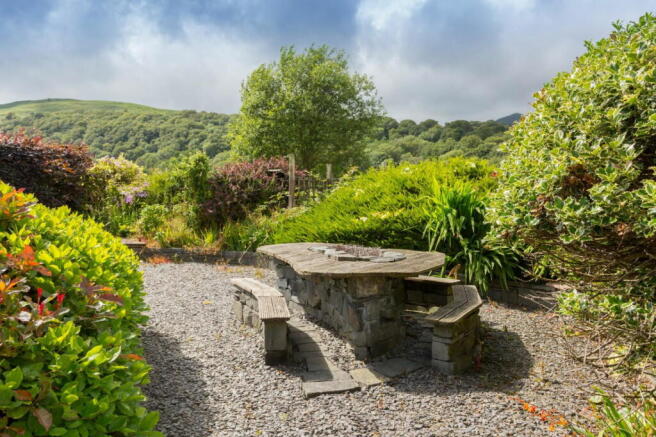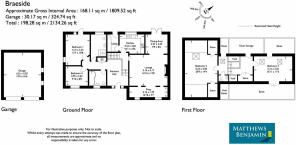Braeside, Kitchen Syke, Torver, Coniston, LA21 8BD

- PROPERTY TYPE
Detached
- BEDROOMS
4
- BATHROOMS
2
- SIZE
Ask agent
- TENUREDescribes how you own a property. There are different types of tenure - freehold, leasehold, and commonhold.Read more about tenure in our glossary page.
Freehold
Key features
- Detached
- Four Bedroom & Two Bathroom
- Private garden
- Double garage
Description
The sale of Braeside represents an excellent opportunity to purchase a superb well presented and proportioned four bedroom and two bathroom split level detached property.
A quirky property nestled in a gently elevated position backing onto open countryside, spread over four levels with generously proportioned rooms including two reception rooms. Enjoying attractive fell and country views, mainly to the rear (west facing) with private garden, off road parking and double garage.
Originally built in the 1990’s as a family residence and has subsequently been used as a highly successful and well established 4* holiday letting property let via Sykes cottages. It is sold with all forward bookings and the majority of contents. The property achieves a gross income of £25,000 per annum with the potential to increase this.
Although presently a successful holiday let, it would be equally suitable as an ideal family or retirement property and will suit a variety of buyers. The property does benefit from an additional piece of land which is available by separate negotiation, situated adjacent to the property.
Torver is a small rural hamlet set within the Lake District National Park approximately 2 miles south of the popular village of Coniston just west of Coniston Water made famous for its connections with Donald Campbell, John Ruskin and Arthur Ransome. Set within a lovely unspoilt area from which the central Lakes is easily accessible, it is also convenient for the busy market town of Ulverston and transport routes on the A590 trunk road providing good access to the M6. Fast trains from Oxenholme reach London in 2.5 hours. The property is well placed to enjoy the countryside with a large variety of walks and outdoor activities from the doorstep and is in walking distance to two welcoming Lakeland Inns.
Also the village of Coniston is close by providing a wide variety of amenities including shops, petrol station, Churches and school.
Accommodation
Steps leading up to UPVC glazed arch and side panels and front door leading into:
Hallway
Attractive entrance compromising of tiled floor and high ceiling. Open staircase with under stair cupboard, leading to:
From the entrance, access into the inner hallway which has a cylinder cupboard with useful shelving. Leading to:
Rear Bedroom One
4.14m x 3.24m (13'6" x 10'7" )
A lovely dual aspect L shaped double room with rear patio door with stunning views over the garden and the surrounding country side.
Front Bedroom Four
2.99m x 2.63m (9'9" x 8'7" )
Good sized single room, currently used as a bunk room with views over the front garden.
Shower Room
Spacious three piece suite comprising of corner shower cubicle, WC and pedestal wash hand basin. Half wall tiled and fully floor tiled with illuminated mirror, electric shaving point and heated towel rail.
Bathroom
Three piece suite comprising of panelled bath with shower over, pedestal wash hand basin and WC. Majority wall tiled and fully floor tiled with heated towel rail and extractor
First Floor
Landing leading into:
Kitchen
3.34m x 2.60m (10'11" x 8'6" )
A contemporary selection of white wall and base units with 1.5 stainless steel sink and mixer tap. Integrated appliances include four ring electric hob and oven with extractor hood. Free standing fridge/freezer and dishwasher. Part wall tiled with fully tiled floor and heated towel rail. The kitchen benefits from lovely west facing views to the rear facing Coniston Old Man. Leading through to:
Utility Room
Highly useful room compromising of work top and double wall unit, plumbing for washing machine, tiled floor and rear UPVC door. Housing consumer unit.
Living Room
5.14m x 4.17m (16'10" x 13'8" )
Charming generous room with feature multi fuel stove set on tiled hearth and surround with oak mental piece. TV point. Arch way leading through to an additional element of the living room,looking over the front which was formally part of the external terrace enjoying attractive country views.
Dining Room
2.97m x 2.59m (9'8" x 8'5" )
Open plan with the living room, it benefits from double patio doors giving lovely west-facing views over the garden towards the surrounding countryside.
Half Landing
With eaves storage and Velux window.
Leading to
Cloakroom
WC, vanity unit with wash hand basin and part wall tiled.
Bedroom Three
5.16m x 3.36m (16'11" x 11'0")
Excellent double room with laminated floor and eaves storage with Velux window.
Staircase leading to:
Top Floor
Generous cupboard space with additional eaves storage. Leading to:
Bedroom Two
6.33m x 4.38m (20'9" x 14'4" )
Good sized double room with additional eaves storage, twin Velux windows looking towards excellent west facing country views.
Outside
The property is approached by a private graveled drive with parking for two vehicles. With double garage with twin up and over doors. Presently used as a games room with pool table and also housing the euro star oil central heating boiler.
Adjacent to the garage there is an enclosed lockable wood store. The front garden has numerous paved and graveled paths meandering round the garden with well established selection of mature shrubs and bushes. Leading round to the side and rear garden enjoys a delightful west facing aspect, with patio area housing the oil tank. A slightly elevated decked area overlooking a terrace which enjoys feature table and benches. Towards the rear of the garden there is a highly useful potting shed, and additional natural area with stunning fell and country views. The rear garden also benefits from an external water tap.
Directions
Head south from Coniston for approximately 2 miles arriving in Torver, turn right at the Wilson’s Arms, veer left and the property can be found on the right hand side.
Services
Mains, electric water and drainage. Oil fired central heating.
Tenure
Freehold.
Rateable Value
£6,100.00. Actual amount payable £3043.09 This could be reduced to ZERO if the purchaser is entitled to Small Business Rates Relief. More details can be obtained from the Local Authority South Lakeland District Council .
Broadband
80 Mbps download speed (based on Ofcom.com results)
Anti Money Laundering Regulations (AML)
Due to the Money Laundering Regulations, now officially known as Money Laundering, Terrorist Financing and Transfer of Funds Regulations 2017 we are required to follow government legislation and carry out identification checks on all purchasers. We use a specialist third party company to conduct these checks at a charge of £40 + VAT per buyer once an offer has been accepted and you will be unable to proceed with the purchase of the property until these checks have been carried out. This charge is non-refundable.
Brochures
Brochure 1- COUNCIL TAXA payment made to your local authority in order to pay for local services like schools, libraries, and refuse collection. The amount you pay depends on the value of the property.Read more about council Tax in our glossary page.
- Ask agent
- PARKINGDetails of how and where vehicles can be parked, and any associated costs.Read more about parking in our glossary page.
- Garage,Off street
- GARDENA property has access to an outdoor space, which could be private or shared.
- Private garden
- ACCESSIBILITYHow a property has been adapted to meet the needs of vulnerable or disabled individuals.Read more about accessibility in our glossary page.
- Ask agent
Braeside, Kitchen Syke, Torver, Coniston, LA21 8BD
Add an important place to see how long it'd take to get there from our property listings.
__mins driving to your place
Get an instant, personalised result:
- Show sellers you’re serious
- Secure viewings faster with agents
- No impact on your credit score
Your mortgage
Notes
Staying secure when looking for property
Ensure you're up to date with our latest advice on how to avoid fraud or scams when looking for property online.
Visit our security centre to find out moreDisclaimer - Property reference S827526. The information displayed about this property comprises a property advertisement. Rightmove.co.uk makes no warranty as to the accuracy or completeness of the advertisement or any linked or associated information, and Rightmove has no control over the content. This property advertisement does not constitute property particulars. The information is provided and maintained by Matthews Benjamin, Ambleside. Please contact the selling agent or developer directly to obtain any information which may be available under the terms of The Energy Performance of Buildings (Certificates and Inspections) (England and Wales) Regulations 2007 or the Home Report if in relation to a residential property in Scotland.
*This is the average speed from the provider with the fastest broadband package available at this postcode. The average speed displayed is based on the download speeds of at least 50% of customers at peak time (8pm to 10pm). Fibre/cable services at the postcode are subject to availability and may differ between properties within a postcode. Speeds can be affected by a range of technical and environmental factors. The speed at the property may be lower than that listed above. You can check the estimated speed and confirm availability to a property prior to purchasing on the broadband provider's website. Providers may increase charges. The information is provided and maintained by Decision Technologies Limited. **This is indicative only and based on a 2-person household with multiple devices and simultaneous usage. Broadband performance is affected by multiple factors including number of occupants and devices, simultaneous usage, router range etc. For more information speak to your broadband provider.
Map data ©OpenStreetMap contributors.




