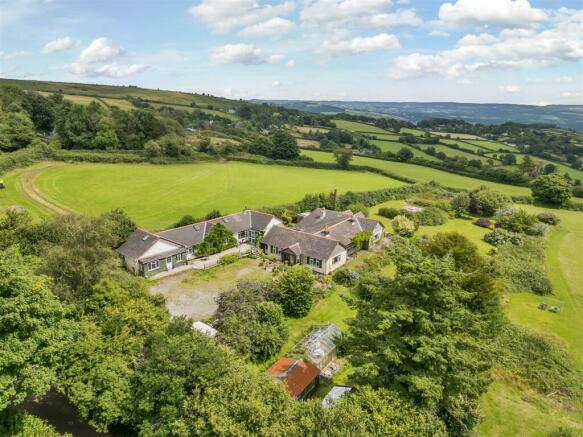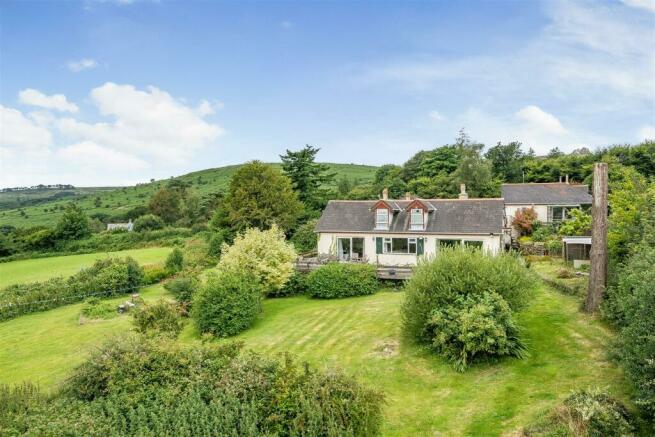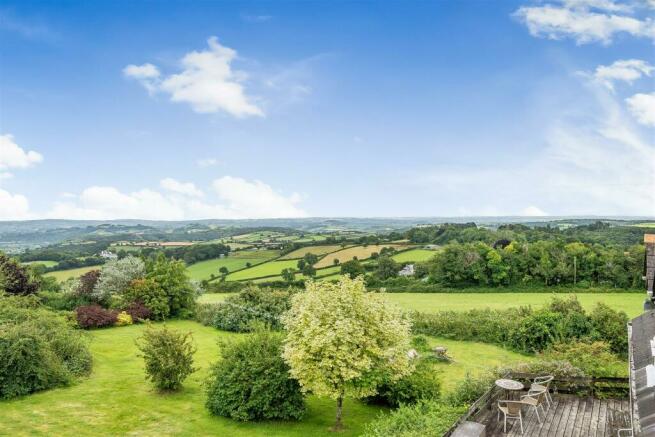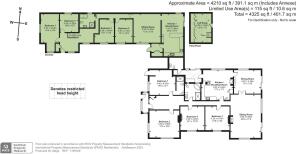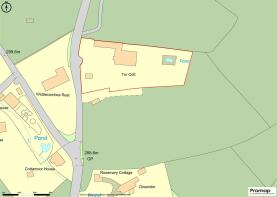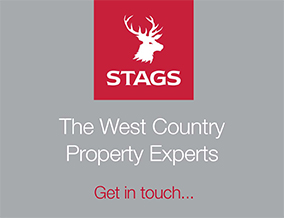
Haytor, Devon

- PROPERTY TYPE
Bungalow
- BEDROOMS
8
- BATHROOMS
3
- SIZE
4,210 sq ft
391 sq m
- TENUREDescribes how you own a property. There are different types of tenure - freehold, leasehold, and commonhold.Read more about tenure in our glossary page.
Freehold
Key features
- Idyllic Dartmoor Location
- Considerable Income Potential
- Scope for Modernisation
- 4210sqft of Accommodation
- 4 Bedroom Main Dwelling
- 4 Bedroom Attached Annexe
- Substantial Garden
- Considerable Parking
- Council Tax Bands: E & C
- Freehold
Description
Situation - The property is located in a beautiful part of the Dartmoor National Park, near to Haytor rock, with its thousands of beautiful unspoilt moorland acres in which to enjoy a range of outdoor pursuits including riding, cycling, fishing and walking. The town of Bovey Tracey (3.5 miles) has a range of day-to-day amenities and facilities including medical, veterinary and dental services, deli's, galleries, banks, bakeries, library, churches, pubs and schooling. There is further excellent schooling at Liverton, Torquay Grammar and Stover.
The property is well located for access to places further afield, including Newton Abbot with a wider range of leisure, recreational and shopping facilities plus a mainline railway station to London Paddington in just over 150 minutes. The City of Exeter, the administrative centre and county capital of Devon, is just 19 miles from the property. With a comprehensive range of facilities, such as an expansive high street and shopping district, a wonderful mix of arts and entertaining, plus sporting teams including Exeter Chiefs rugby club, which competes in the English Rugby Union Premiership division.
Description - Tor Cott is a most delightful property, set within the charming moorland village of Haytor Vale at the foot of Haytor rock. Enjoying superb views over the surrounding moorland and Devonshire countryside, the home boasts diverse family living set between its substantial main dwelling and annexe. Both the main dwelling and the annexe offer spaces enjoying four well sized bedrooms combined with ample reception rooms. The convenience of the separate residential spaces ensures that optimal multi-generational living can be accommodated while also posing opportunity for income potential, subject to the necessary consents. Servicing the over 4000sqft of accommodation is the properties delightful and substantial formal grounds providing ample space for enhancing the properties vibrant grounds.
Main Dwelling - The property is situated over a single storey, with the majority of the reception space situated on the eastern aspect of the property where its views are best realised from the accommodation. Split between a separate sitting and dining the reception space offers suitable social and family orientated spaces; the sitting room offers a delightful dual aspect with a sliding door opening to the terrace creating delightful light accommodation during the summer months which is combined with a wood burner to create a cosy space during the winter months. The dining room offers ample space for a dining table while also benefitting from sliding doors to the terrace.
In the centre of the accommodation is the family kitchen, the social hub of the house. Combining ample work surface and kitchen units with space for a rangemaster cooker, it is accompanied by a solid fuel Stanley stove set in an attractive fireplace with granite stone surrounds and a wooden mantle. There is plenty of space for both a breakfast table and sofa providing ample social space. Leading from the kitchen is access to the properties utility and boot room with an exterior door and separate WC.
The properties four bedrooms are all double in size and accessed via the properties entrance hall. The master bedroom is a comfortable double bedroom which features an en suite shower room comprising a shower, wash basin and WC. The guest bedroom enjoys a dual aspect and is currently used as an informal sitting room and features an ornate fireplace with decorative green tiles. Servicing the properties four bedrooms is a family bathroom/wet room, consisting of a corner bath, shower, wash basin and WC.
Annexe - The annexe is attached to the main dwelling but has a private entrance from the parking area. The entrance lobby provides ample space for coats and boots, with a door leading into the properties kitchen/dining room. A range of wooden base units are paired with a Belfast sink and space for a rangemaster cooker; the dining area offers ample space for a dining room table with a solid fuel stove set at the side of the room while sliding doors open to the garden while an archway leads to the sitting room.
Servicing the annexe are four double bedrooms, with the master bedroom situated at the far side of the property, while the two guest bedrooms enjoy a delightful outlook across the parking area towards the surrounding countryside. The bedrooms are serviced by a family bathroom comprising a separate shower and bath, wash basin and WC. Steps lead to a loft room which provides ample space for storage and could be worked upon to create formal accommodation into the annexe, subject to the necessary consents.
Gardens & Grounds - A substantial parking area leads off from the road providing parking for multiple vehicles, while an area of lawn beside the property can be utilised as garden for the annexe.
The formal gardens stretch primarily to the eastern side of the property, formal lawns open up to an array of shrubs dotted around the garden providing a wealth of greenery and colour. While well managed and well kept, the garden provides opportunity for further enhancement from a buyer to create a delightful retreat making the most of the properties superb rural views. A hard standing, where there was once a pond, gives a welcome platform for storage should it be required, in addition to the shed and greenhouse situated on the western side of the garden. The total area of the land is 1.09 acres.
Services - Mains water, electricity. Private drainage servicing both the house and annexe. Solid fuel central heating in both the main dwelling and the annexe. Ofcom advises that superfast broadband is available to the property and there is limited mobile coverage via the major providers.
Viewings - Strictly by appointment through the agents.
Local Authority - Teignbridge District Council, Forde House, Brunel Road, Newton Abbot, Devon, TQ12 4XX. Tel: . E-mail: .
Dartmoor National Park Authority, Parke, Bovey Tracey, Newton Abbot, Devon TQ13 9JQ Tel: Email:
Directions - From Bovey Tracey, proceed on the B3387 towards Haytor and Widecombe-In-The-Moor, passing Bovey Tracey fire station and the Parke National Trust estate and take the first, slight, left signposted towards Haytor and Widecombe. Continue up the hill passing the Edgecombe Hotel and Ullacombe Farm Shop and Café proceeding over the cattle grid and follow the road onto the moor. Continue on this road for a mile and a quarter and turn left at the red telephone box beside The Moorland Hotel signposted to Ilsington. Proceed over the cattle grid and through Haytor Vale for half a mile and turn sharply left, continue for 50 yards where the entrance to the property can be found on the right hand side.
What3Words: ///giraffes.eagle.reserving
Brochures
Haytor, Devon- COUNCIL TAXA payment made to your local authority in order to pay for local services like schools, libraries, and refuse collection. The amount you pay depends on the value of the property.Read more about council Tax in our glossary page.
- Band: E
- PARKINGDetails of how and where vehicles can be parked, and any associated costs.Read more about parking in our glossary page.
- Yes
- GARDENA property has access to an outdoor space, which could be private or shared.
- Yes
- ACCESSIBILITYHow a property has been adapted to meet the needs of vulnerable or disabled individuals.Read more about accessibility in our glossary page.
- Ask agent
Haytor, Devon
Add an important place to see how long it'd take to get there from our property listings.
__mins driving to your place
Get an instant, personalised result:
- Show sellers you’re serious
- Secure viewings faster with agents
- No impact on your credit score
Your mortgage
Notes
Staying secure when looking for property
Ensure you're up to date with our latest advice on how to avoid fraud or scams when looking for property online.
Visit our security centre to find out moreDisclaimer - Property reference 33297317. The information displayed about this property comprises a property advertisement. Rightmove.co.uk makes no warranty as to the accuracy or completeness of the advertisement or any linked or associated information, and Rightmove has no control over the content. This property advertisement does not constitute property particulars. The information is provided and maintained by Stags, Totnes. Please contact the selling agent or developer directly to obtain any information which may be available under the terms of The Energy Performance of Buildings (Certificates and Inspections) (England and Wales) Regulations 2007 or the Home Report if in relation to a residential property in Scotland.
*This is the average speed from the provider with the fastest broadband package available at this postcode. The average speed displayed is based on the download speeds of at least 50% of customers at peak time (8pm to 10pm). Fibre/cable services at the postcode are subject to availability and may differ between properties within a postcode. Speeds can be affected by a range of technical and environmental factors. The speed at the property may be lower than that listed above. You can check the estimated speed and confirm availability to a property prior to purchasing on the broadband provider's website. Providers may increase charges. The information is provided and maintained by Decision Technologies Limited. **This is indicative only and based on a 2-person household with multiple devices and simultaneous usage. Broadband performance is affected by multiple factors including number of occupants and devices, simultaneous usage, router range etc. For more information speak to your broadband provider.
Map data ©OpenStreetMap contributors.
