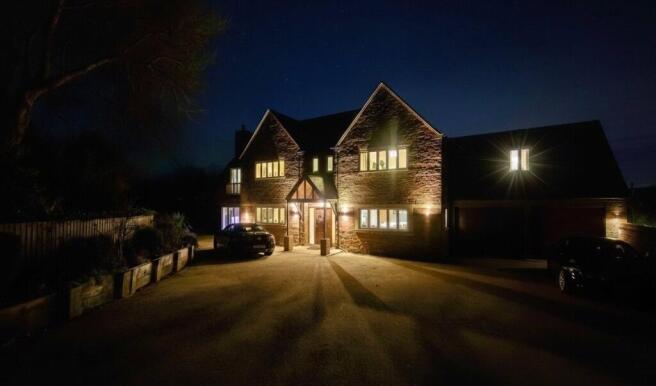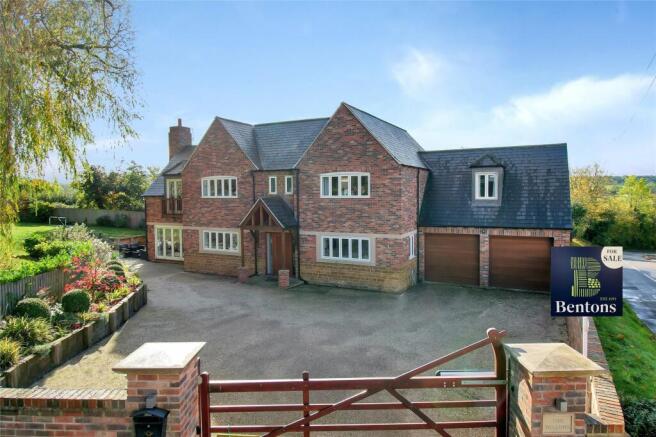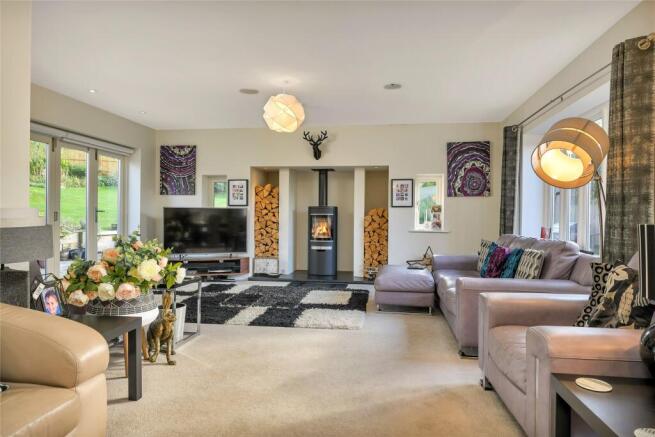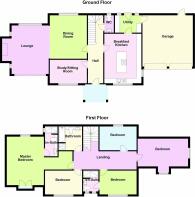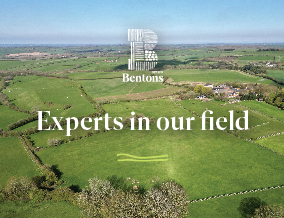
5 bedroom detached house for sale
Home Close, South Croxton

- PROPERTY TYPE
Detached
- BEDROOMS
5
- BATHROOMS
3
- SIZE
Ask agent
- TENUREDescribes how you own a property. There are different types of tenure - freehold, leasehold, and commonhold.Read more about tenure in our glossary page.
Freehold
Key features
- High Energy Efficiency (EPC B) with Heat Recovery System
- South Facing Garden with Natural Pond and Elevated Views
- Designer Nobilia German Kitchen and Bosch Appliances
- Five True Double Bedrooms
- Two En-Suites Plus Family Bathroom all with Underfloor Heating
- Detached Property
- Stylish Interior
- Council Tax Band G
- Tenure Freehold
- High Quality Fittings
Description
Location
The sought after village of South Croxton is located within east Leicestershire and is well known for its popularity in terms of convenience for ease of access to the centres of Leicester, Loughborough, Melton Mowbray, Oakham, Uppingham and Market Harborough, as well as some of the area's most attractive rolling countryside with many scenic country walks and golf courses. Rutland Water with its fishing, sailing and cycling pursuits is only approximately half an hours' drive away. South Croxton also offers typical local village amenities including a Village Hall, a village Church and a riding school, with more comprehensive facilities available at nearby Queniborough and Syston.
The Property
This substantial luxury detached family home offers an extremely high standard of finish and design and is fitted to the highest quality throughout. All the latest building/audio systems and energy efficiency techniques have been employed such as air recovery system and underfloor heating to create a luxury home with the lowest possible heating costs. The plot is attractive with a large natural pond, lawns and affords south facing elevated views to the rear.
Specification
The property is constructed of Ibstock Cumberland blend handmade brick with ironstone detailing with a roof of Pizarras Spanish slate. The property is equipped with a full in-house heat recovery system, LED low energy designer lighting, internally and externally, and a fitted alarm with autodialer facility. The property has a sophisticated integrated radio/audio system with iPod docking. The central heating system is underfloor heating downstairs (programmable to each individual room) with a pressurised hot water system with Viessman central heating boiler. All sanitary ware is by Duravit Starck with Hansgrohe fittings and all en-suites and bathroom have large walk-in showers and tiles by Porcelanosa. The kitchen is fully fitted with high gloss Nobilia German contemporary units with Bosch appliances to include a built in coffee machine and microwave in addition to two double ovens, drinks fridge , dishwasher and five ring gas hob. The utility room has built in washing (truncated)
Accommodation
The property is entered under an attractive pillared storm porch through an oak front door with double glazed side screens into:-
Spacious Reception Hall
27' 0" x 6' 1"
Ceramic tiled flooring with underfloor heating, return oak staircase to first floor with cupboard under, control for integrated sound system and understairs store housing boiler, cylinder and water softener.
Cloakroom
Attractively tiled and fitted with a two piece Duravit suite comprising syphonic WC and wash hand basin with cupboard under. Double glazed window and ceramic tiled flooring.
Superb Breakfast Kitchen
18' 9" x 14' 2"
Extensively fitted with a range of high gloss acrylic fronted units with matching eye level units and matching central island with base units under with silestone work surfacing, further work surfacing creating breakfast bar and a range of integrated appliances by Bosch comprising twin electric fan assisted ovens, coffee machine, combination microwave, dishwasher and Bosch drinks fridge and five ring gas hob in stainless steel mounted in the central island with extractor hood over. LED skirting board lighting, ceramic tiled flooring with underfloor heating, ceiling speakers, sound system and LED spotlighting, sealed double glazed windows to front and side, air recovery vent, provision for wall mounted TV and internet points.
Spacious Utility Room
10' 6" x 8' 2"
With a matching range of base cupboards, eye level units and work surfacing with inset single drainer sink. Integrated washing machine and tumble dryer with matching fronts. Ceramic tiled flooring with underfloor heating, sealed double glazed door and windows to rear, LED spotlighting, air recovery vent and oak door to integral double garage.
Superb Open Plan Living/Dining Room
9m overall x 5.16m average - Comprising the following:-
Lounge Area
17' 9" x 14' 2"
Bi-folding sealed double glazed doors onto front patio with matching windows to side and rear. Feature deep recessed fireplace with a contemporary style wood burner with granite hearth. Air recovery unit, underfloor heating, side lighting, power points, ceiling speakers, internet and TV connection points.
Dining Section
16' 9" x 14' 3"
Sealed double glazed window to rear, door to reception hall, TV and internet connection points, underfloor heating and switches to side lighting.
Family Room/Study
14' 3" x 10' 2"
Sealed double glazed window to front, TV aerial and internet points, underfloor heating and air recovery vent.
Spacious Landing
On the first floor approached via a return staircase finished in oak with matching banisters and spindles from the reception hall is the first floor landing with sealed double glazed roof light, double radiator and LED spotlighting.
Bedroom Suite
Comprising:
Bedroom One
17' 11" x 14' 3"
Measurement to sloping ceilings. Velux double glazed roof light and double glazed French doors opening onto Juliet balcony taking advantage of the views to the front. Range of oak fronted hanging wardrobes and top boxes, headboard, two bedside cabinets with two drawers each, panic controls for alarm, LED spotlighting, access to part boarded loft, double radiator, TV and internet connections and dressing area. Off is:-
En-suite Shower Room
12' 3" x 4' 5"
Fitted with a three piece suite by Duravit comprising 'his and hers' ceramic sink units with cupboard under, syphonic WC and large walk-in shower with glass door and twin shower fittings. Attractive full height tiling to all walls, courtesy mirror with light, contemporary chrome towel rail/radiator, electric underfloor heating, air recovery vent, spotlighting to ceiling and double glazed window.
Bedroom Two
14' 2" x 10' 5"
Sealed double glazed window to front, air recovery vent, TV and internet connections, double radiator and off:-
En-suite Shower Room 2
9' 2" x 5' 10"
Fitted with a three piece suite comprising large walk-in shower with glass screen and twin shower fittings, ceramic sink with cupboard under and syphonic WC. Full tiling to walls, mirror with courtesy light, contemporary chrome towel rail/radiator, electric underfloor heating and sealed double glazed windows to front.
Bedroom Three
14' 2" x 10' 4"
Sealed double glazed window to front, air recovery vent, double radiator, TV and internet connections.
Bedroom Four
18' 8" x 11' 2"
Sealed double glazed windows to front and side, two double radiators, TV aerial point and access to storage in the roof eaves.
Bedroom Five
14' 3" x 10' 2"
Sealed double glazed window, built-in wardrobes and fitted drawers, double radiator, air recovery vent, TV and internet connections.
Superb Luxury Bathroom
10' 2" x 9' 2"
Fitted with a four piece suite comprising freestanding double ended contemporary bath, wash hand basin, low level WC by Duravit with chrome fittings and large walk-in shower with glass shower screens and twin fittings. Air recovery vent, halogen spotlighting, full height tiling to all walls, matching tiled flooring with underfloor heating, twin contemporary chrome towel rails/radiators, large mirror fronted medicine cupboard, double glazed window to rear, mirror with courtesy light and shaver point.
Outside
An electrically operated front gate on brick pillars leads into the front to a large driveway providing hardstanding for a number of cars and leading in turn to the garage. The property enjoys a most attractive setting within gardens which extend to front and side of the property which are south facing thus enjoying sun throughout the day. The gardens are predominantly laid to lawn and enclosed by laurel hedging and timber panelled fencing and feature a most attractive natural pond, separate patio to side, stone paved patio extending to the front, side and rear with steps up to the lawn and enjoying attractive elevated south facing views. In all, a substantial and impressive home offering the very latest in design, technology and insulation.
Integral Double Garage
19' 4" x 18' 7"
With electrically operated up and over doors by Hormann and door to rear. The garage is plastered, painted and has a sealed floor with skirting – making it an easy conversion for a home cinema, gym or annex.
Agents Note
As the garage has been plastered and painted with skirting boards and prepared floor, we would consider the conversion of the garage to further living accommodation if required would be relatively straight forward, subject to any necessary consents/approvals.
Extra Information
To check Internet and Mobile Availability please use the following link: checker.ofcom.org.uk/en-gb/broadband-coverage To check Flood Risk please use the following link: check-long-term-flood-risk.service.gov.uk/postcode
Brochures
Particulars- COUNCIL TAXA payment made to your local authority in order to pay for local services like schools, libraries, and refuse collection. The amount you pay depends on the value of the property.Read more about council Tax in our glossary page.
- Band: G
- PARKINGDetails of how and where vehicles can be parked, and any associated costs.Read more about parking in our glossary page.
- Yes
- GARDENA property has access to an outdoor space, which could be private or shared.
- Yes
- ACCESSIBILITYHow a property has been adapted to meet the needs of vulnerable or disabled individuals.Read more about accessibility in our glossary page.
- Ask agent
Home Close, South Croxton
Add an important place to see how long it'd take to get there from our property listings.
__mins driving to your place
Get an instant, personalised result:
- Show sellers you’re serious
- Secure viewings faster with agents
- No impact on your credit score

Your mortgage
Notes
Staying secure when looking for property
Ensure you're up to date with our latest advice on how to avoid fraud or scams when looking for property online.
Visit our security centre to find out moreDisclaimer - Property reference BNT210617. The information displayed about this property comprises a property advertisement. Rightmove.co.uk makes no warranty as to the accuracy or completeness of the advertisement or any linked or associated information, and Rightmove has no control over the content. This property advertisement does not constitute property particulars. The information is provided and maintained by Bentons, Melton Mowbray. Please contact the selling agent or developer directly to obtain any information which may be available under the terms of The Energy Performance of Buildings (Certificates and Inspections) (England and Wales) Regulations 2007 or the Home Report if in relation to a residential property in Scotland.
*This is the average speed from the provider with the fastest broadband package available at this postcode. The average speed displayed is based on the download speeds of at least 50% of customers at peak time (8pm to 10pm). Fibre/cable services at the postcode are subject to availability and may differ between properties within a postcode. Speeds can be affected by a range of technical and environmental factors. The speed at the property may be lower than that listed above. You can check the estimated speed and confirm availability to a property prior to purchasing on the broadband provider's website. Providers may increase charges. The information is provided and maintained by Decision Technologies Limited. **This is indicative only and based on a 2-person household with multiple devices and simultaneous usage. Broadband performance is affected by multiple factors including number of occupants and devices, simultaneous usage, router range etc. For more information speak to your broadband provider.
Map data ©OpenStreetMap contributors.
