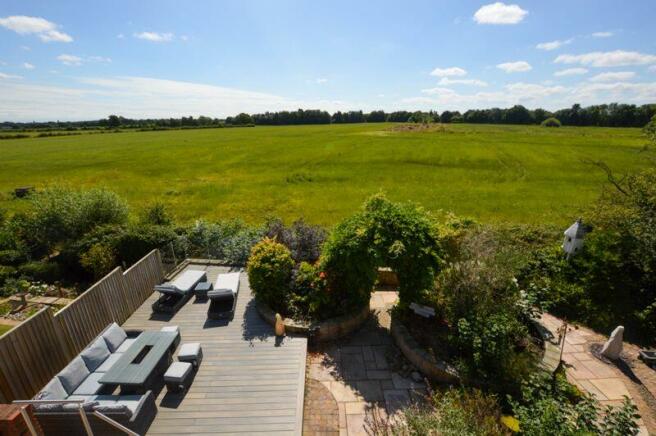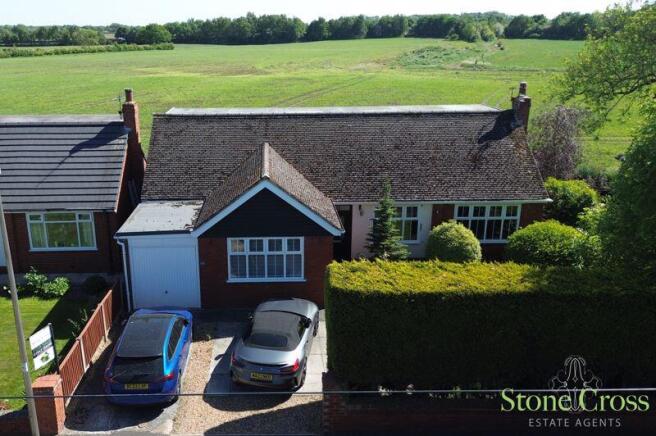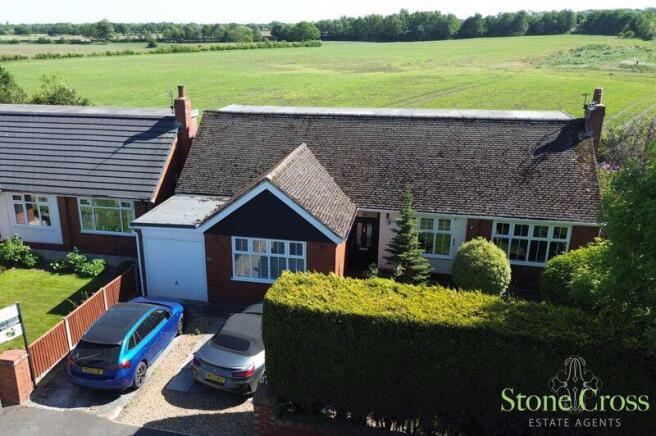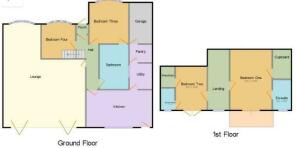Moorfield Crescent, Lowton, WA3 1AJ

- PROPERTY TYPE
Detached
- BEDROOMS
4
- BATHROOMS
3
- SIZE
Ask agent
Key features
- Spacious Four Bedroom Detached Property
- Open Aspect Views to the Rear
- L-Shaped Lounge/Diner with Bi-Folding Doors
- Modern Kitchen with Island
- Ample parking leading to the Garage
Description
Entrance Vestibule
Entrance via composite door and door leaving to the Hallway.
Hallway
The grand hallway welcomes you with an air of elegance, featuring a sweeping staircase that ascends to the first floor. A ceiling light point, a wall-mounted radiator and doors leading to other rooms, inviting you to explore the rest of the home.
Reception/Bedroom Four
9' 11'' x 9' 11'' (3.01m x 3.01m)
This versatile reception room, which can also serve as a bedroom features a UPVC double-glazed window to the front elevation that allows plenty of natural light. The space is well-lit by a ceiling light point and has a wall-mounted radiator.
Reception/Bedroom Three
11' 11'' x 11' 5'' (3.62m x 3.49m)
This adaptable reception room, which can also function as a third bedroom, offers convenient access to a Jack and Jill bathroom through a connecting door. Including a UPVC double-glazed window on the front elevation and wall-mounted radiator.
Jack & Jill Bathroom
13' 2'' x 8' 4'' (4.01m x 2.54m)
The Jack and Jill family bathroom is luxuriously appointed with a five-piece suite, including a relaxing jacuzzi corner bathtub, his and hers sink units, a W/C, bidet, and a spacious double shower unit. The space is elegantly finished with tiled walls and flooring, complemented by two hand towel rails a UPVC double-glazed frosted window on the side elevation and spotlights.
Kitchen
19' 3'' x 10' 11'' (5.88m x 3.34m)
This beautiful modern kitchen is a chef's delight, featuring a sleek island with drawer units that doubles as a convenient breakfast bar. The space is well-equipped with wall, base, and drawer units, along with two double ovens, steam oven, an induction hob with an extractor fan, and a one-and-a-half drainer stainless steel sink unit. An integrated dishwasher, full height fridge and full height freezer and microwave add to the kitchen's functionality. UPVC double-glazed door and window, offering stunning views of the rear. The kitchen is completed with a wall-mounted radiator, spotlights, and stylish tiled flooring.
Utility Room
The utility room features practical base units with ample storage, a stainless steel sink unit, and plumbing for a washing machine. There's also space for a dryer. The room is partially tiled on the walls and floor. A ceiling light point, wall-mounted radiator and a door leads directly to a pantry, adding extra storage options.
Pantry
The pantry room offers a dedicated space for storing kitchen essentials, with ample shelving to organize food items, cookware, and other supplies.
L-Shape Lounge/Dining Room
26' 6'' x 24' 8'' (8.07m x 7.53m)
The L-shaped lounge/dining room is a versatile and stylish space, featuring bifold doors that open to the rear garden, allowing plenty of natural light to flood the room. A UPVC double-glazed window to the front elevation and a double-glazed lantern skylight window further enhance the brightness. The room is highlighted by a feature wood wall and a media wall. There is additional storage space, spotlights and two wall-mounted radiators.
First Floor
Landing
The landing leads to two bedrooms and features a UPVC double-glazed window to the rear. There are spotlights and a wall-mounted radiator.
Master Bedroom
17' 9'' x 12' 3'' (5.41m x 3.74m)
The master bedroom features storage space and shelving for ample storage. Spotlights and a wall-mounted. UPVC double glazed French doors, open to a private balcony where you can sit out and enjoy the views. A door leads to the en-suite.
En-Suite
8' 10'' x 5' 4'' (2.7m x 1.63m)
The en-suite bathroom features a sleek three-piece suite, including a spacious walk-in double shower unit, a W/C, and a modern sink unit. A UPVC double-glazed frosted window to the rear elevation, spotlights, a hand towel rail, tiled floor, and partially tiled walls, creating a clean and contemporary feel.
Bedroom Two
10' 0'' x 12' 5'' (3.04m x 3.78m)
The second bedroom features UPVC double-glazed French doors that open to a Juliet balcony. The room includes spotlights, a wall-mounted radiator, and convenient storage space. A door leads directly to the en-suite.
En-Suite
4' 0'' x 8' 5'' (1.22m x 2.57m)
This modern bathroom features a three-piece suite, including a W/C, a vanity sink unit, and a double shower unit. A UPVC double-glazed frosted window at the rear elevation, spotlights, a hand towel rail, tiled flooring, and partially tiled walls.
Outside
Front
At the front of the property, there is an off-road driveway providing convenient parking, which leads to an integral garage. The area is attractively landscaped with a well-maintained lawn, complemented by a variety of bushes, plants, and shrubs.
Rear Garden
The rear of the property boasts a stunning south-facing garden with open aspect views, offering a serene and private retreat. Multiple patio areas and composite decking provide ample space for outdoor relaxation and entertaining. The garden is enhanced with outdoor sockets, lighting, and a charming water feature. With no overlooking neighbors and backing onto a peaceful brook, this garden ensures both privacy and tranquility.
Integral Garage
7' 6'' x 10' 2'' (2.28m x 3.09m)
The garage has an up and over door and fitted with power and lighting.
Tenure
Leasehold:
£12.50 per annum
Council Tax Band.
D.
Other Information
Water mains or private? Mains on a Meter
Parking Arrangements? Driveway
Flood risk? No
Coal mining issues in the area? No
Broadband how provided? Cable Cable (Currently run Virgin media)
If there are restrictions on covenants? No
Is the property of standard construction? Yes
Are there any public rights of way? No
Safety Issues? No
Brochures
Property BrochureFull Details- COUNCIL TAXA payment made to your local authority in order to pay for local services like schools, libraries, and refuse collection. The amount you pay depends on the value of the property.Read more about council Tax in our glossary page.
- Band: D
- PARKINGDetails of how and where vehicles can be parked, and any associated costs.Read more about parking in our glossary page.
- Yes
- GARDENA property has access to an outdoor space, which could be private or shared.
- Yes
- ACCESSIBILITYHow a property has been adapted to meet the needs of vulnerable or disabled individuals.Read more about accessibility in our glossary page.
- Ask agent
Moorfield Crescent, Lowton, WA3 1AJ
Add an important place to see how long it'd take to get there from our property listings.
__mins driving to your place
Get an instant, personalised result:
- Show sellers you’re serious
- Secure viewings faster with agents
- No impact on your credit score
Your mortgage
Notes
Staying secure when looking for property
Ensure you're up to date with our latest advice on how to avoid fraud or scams when looking for property online.
Visit our security centre to find out moreDisclaimer - Property reference 12464475. The information displayed about this property comprises a property advertisement. Rightmove.co.uk makes no warranty as to the accuracy or completeness of the advertisement or any linked or associated information, and Rightmove has no control over the content. This property advertisement does not constitute property particulars. The information is provided and maintained by Stone Cross Estate Agents, Lowton. Please contact the selling agent or developer directly to obtain any information which may be available under the terms of The Energy Performance of Buildings (Certificates and Inspections) (England and Wales) Regulations 2007 or the Home Report if in relation to a residential property in Scotland.
*This is the average speed from the provider with the fastest broadband package available at this postcode. The average speed displayed is based on the download speeds of at least 50% of customers at peak time (8pm to 10pm). Fibre/cable services at the postcode are subject to availability and may differ between properties within a postcode. Speeds can be affected by a range of technical and environmental factors. The speed at the property may be lower than that listed above. You can check the estimated speed and confirm availability to a property prior to purchasing on the broadband provider's website. Providers may increase charges. The information is provided and maintained by Decision Technologies Limited. **This is indicative only and based on a 2-person household with multiple devices and simultaneous usage. Broadband performance is affected by multiple factors including number of occupants and devices, simultaneous usage, router range etc. For more information speak to your broadband provider.
Map data ©OpenStreetMap contributors.




