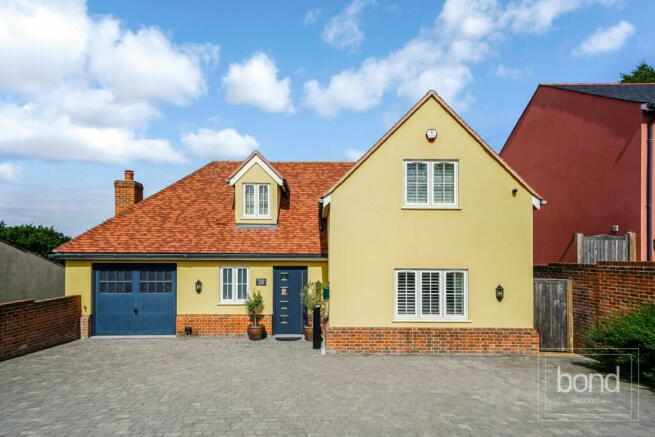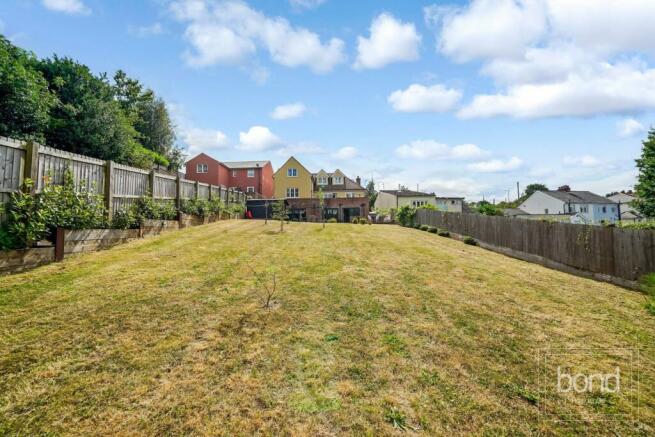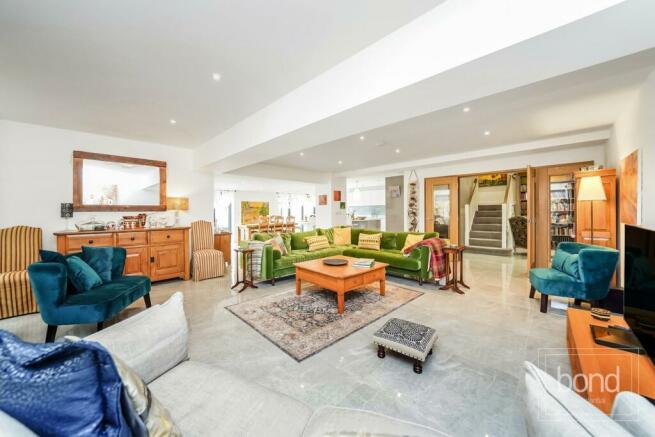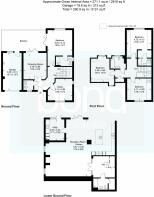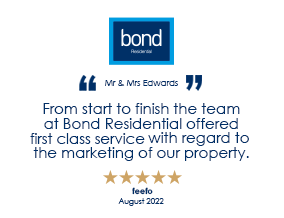
Main Road, Danbury, CM3

- PROPERTY TYPE
Detached
- BEDROOMS
4
- BATHROOMS
4
- SIZE
Ask agent
- TENUREDescribes how you own a property. There are different types of tenure - freehold, leasehold, and commonhold.Read more about tenure in our glossary page.
Freehold
Key features
- Modern & individually designed detached three storey family home
- Four double bedrooms with 5th bedroom or study
- Principal bedroom with dressing area and en-suite shower room
- Stunning roof terrace with panoramic views
- Open plan family/kitchen/diner with bespoke handleless kitchen and integrated appliances
- Separate living room
- Four bathrooms and cloakroom
- Underfloor heating & double glazed windows throughout
- Security Alarm System with CCTV
- No Onward Chain
Description
Guide Price £1,000,000 to £1,100,000
Unique Danbury Home with Stunning Features
A rare gem in the heart of Danbury - a stunning, individually designed energy efficient modern home, backing onto woodland, providing both luxury and practicality offered with no onward chain. The property boasts many modern home comforts which include double glazed windows, underfloor heating throughout, a security alarm system with CCTV, an integrated surround sound speaker system in the family room and principal bedroom as well as external speakers fitted in the garden patio area.
Accommodation
This unique home offers flexible accommodation across three floors and is adaptable to suit a variety of needs.
Entering the property at street level the ground floor welcomes you with a light entrance hall and modern cloakroom with stairs leading to the lower and upper floors. This floor boasts a spacious bedroom with a range of bespoke fitted build in wardrobes, an en-suite shower room, and enjoys direct access to a stunning outdoor roof terrace, with views over the woodland behind and far reaching towards Chelmsford and beyond. There is a separate living room which also enjoys access to the roof terrace via Bi fold doors and an additional reception room which could be utilised as a home office or 5th bedroom if needed.
The lower ground floor features a generous family room with feature Inglenook style fireplace with inset woodburner. The family room opens into the stunning kitchen/dining area which incorporates bi-folding doors opening into the rear garden and truly makes this floor the centre of the home and a great space for entertaining and family living. The bespoke fitted kitchen is a chef's dream, complete with a comprehensive range of built in units, fitted Silestone worktops, including an island unit and feature LED lighting and integrated bosch appliances include three conventional ovens, a combi microwave/steam oven, induction hob with downdraft cooker hood, fridge and freezer, CDA wine cooler and a quooker boiling water tap complete the appliances. Adjacent to the kitchen a useful laundry room, which has access to the rear garden.
The upper floor is dedicated to the principal bedroom which features a dressing area and en-suite. Two further bedrooms which both have built in storage, and all 2nd floor bedrooms benefit from fitted window shutter. The family bathroom completes the accommodation on this floor.
Outside
The exterior of the property is equally impressive with the overall plot extending to almost quarter of an acre. A block paved drive provides extensive parking to the front as well as access to the integral garage which can provide additional parking or storage and features additional mezzanine storage. The rear garden enjoys a woodland backdrop is perfect for outdoor activities and relaxation and extends to approximately 120' (36.58m) and features a large patio area to the immediate rear of the house which in turn leads to an extensive lawn with ornamental trees and some raised beds and garden lighting.
The property benefit from the following: Full ethernet supply throughout, TV sockets in all bedrooms and living areas. WIFI speakers in kitchen and dining room and on outside patio. Full burglar alarm, CCT cameras outside, Ethernet WIFI boosters.
Location
Situated in the centre of the village this home is within easy walking distance of local amenities, primary schools, and public open spaces. Danbury offers a range of facilities, including the popular Elm Green and Heathcote schools, as well as Danbury Park School. The village also features a local co-op supermarket, public houses, and a parish church. For commuters, Chelmsford's mainline station is approximately 5 miles to the west, offering a more extensive range of shopping and leisure activities. Maldon town centre and South Woodham Ferrers are also easily accessible.
Brochures
Brochure 1- COUNCIL TAXA payment made to your local authority in order to pay for local services like schools, libraries, and refuse collection. The amount you pay depends on the value of the property.Read more about council Tax in our glossary page.
- Band: G
- PARKINGDetails of how and where vehicles can be parked, and any associated costs.Read more about parking in our glossary page.
- Yes
- GARDENA property has access to an outdoor space, which could be private or shared.
- Yes
- ACCESSIBILITYHow a property has been adapted to meet the needs of vulnerable or disabled individuals.Read more about accessibility in our glossary page.
- Ask agent
Main Road, Danbury, CM3
Add an important place to see how long it'd take to get there from our property listings.
__mins driving to your place
Get an instant, personalised result:
- Show sellers you’re serious
- Secure viewings faster with agents
- No impact on your credit score
Your mortgage
Notes
Staying secure when looking for property
Ensure you're up to date with our latest advice on how to avoid fraud or scams when looking for property online.
Visit our security centre to find out moreDisclaimer - Property reference 27996190. The information displayed about this property comprises a property advertisement. Rightmove.co.uk makes no warranty as to the accuracy or completeness of the advertisement or any linked or associated information, and Rightmove has no control over the content. This property advertisement does not constitute property particulars. The information is provided and maintained by Bond Residential, Danbury. Please contact the selling agent or developer directly to obtain any information which may be available under the terms of The Energy Performance of Buildings (Certificates and Inspections) (England and Wales) Regulations 2007 or the Home Report if in relation to a residential property in Scotland.
*This is the average speed from the provider with the fastest broadband package available at this postcode. The average speed displayed is based on the download speeds of at least 50% of customers at peak time (8pm to 10pm). Fibre/cable services at the postcode are subject to availability and may differ between properties within a postcode. Speeds can be affected by a range of technical and environmental factors. The speed at the property may be lower than that listed above. You can check the estimated speed and confirm availability to a property prior to purchasing on the broadband provider's website. Providers may increase charges. The information is provided and maintained by Decision Technologies Limited. **This is indicative only and based on a 2-person household with multiple devices and simultaneous usage. Broadband performance is affected by multiple factors including number of occupants and devices, simultaneous usage, router range etc. For more information speak to your broadband provider.
Map data ©OpenStreetMap contributors.
