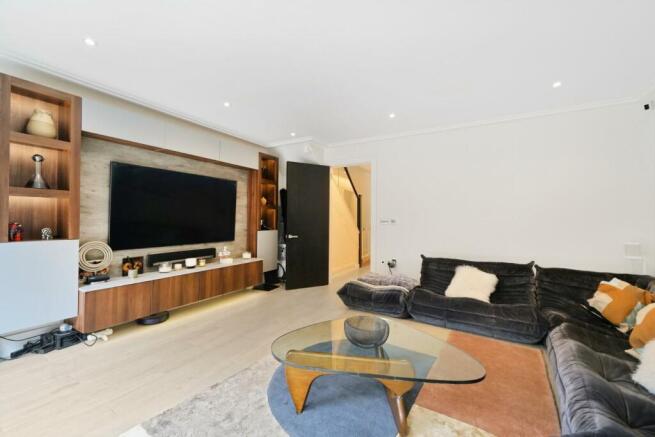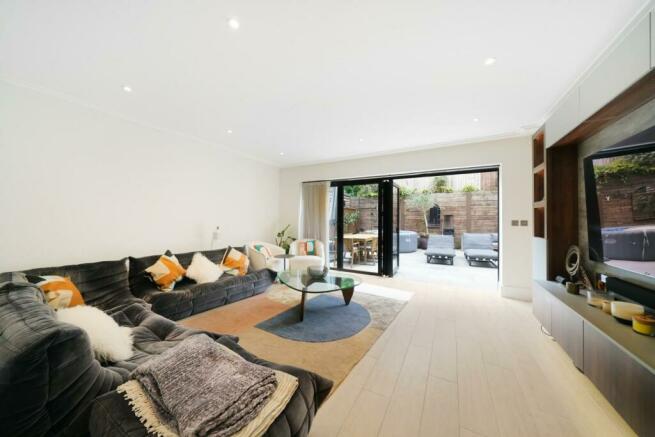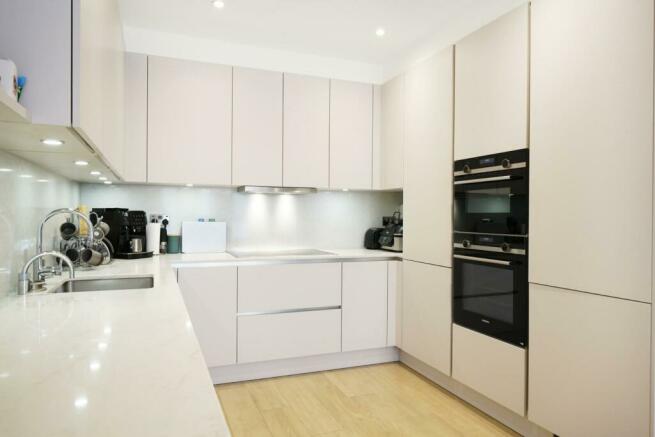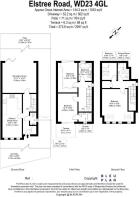Elstree Road, Bushey Heath, Bushey, WD23 4GL

- PROPERTY TYPE
End of Terrace
- BEDROOMS
4
- BATHROOMS
3
- SIZE
1,553 sq ft
144 sq m
- TENUREDescribes how you own a property. There are different types of tenure - freehold, leasehold, and commonhold.Read more about tenure in our glossary page.
Freehold
Key features
- MODERN FOUR BEDROOM END TERRACE TOWN HOUSE
- THREE BATHROOMS
- DOWNSTAIRS W.C.
- UNDERFLOOR HEATING TO GROUND FLOOR & DOUBLE GLAZED THROUGHOUT
- SPACIOUS RECEPTION ROOM WITH BI-FOLD DOORS TO PAVED GARDEN
- LARGE KITCHEN/DINER
- ENSUITE AND TERRACE OFF OF BEDROOM ONE
- SITUATED IN POPULAR BUSHEY HEATH
- BUILT 2021
- OFF STREET PARKING FOR TWO CARS WITH ELECTRIC CHARGING POINT
Description
Ground Floor - Upvc entrance door, burglar alarm, hallway, tiled floor with underfloor heating, utility cupboard housing combination boiler, controls and networking hub, under stairs cupboards with electric sockets doors to:
Kitchen/Diner - 6.63m x 2.95m (21'9 x 9'8) - Modern kitchen/diner with base units with stone worktops over and wall units. Induction hob with extractor over, integrated fridge/freezer, integrated oven, integrated microwave, integrated dishwasher, integrated washing machine, tiled floor with underfloor heating, double glazed front aspect windows.
Downstairs W.C. - 1.75m x 0.86m (5'9 x 2'10) - Part tiled walls, tiled floor with underfloor heating, concealed cistern wc, floating effect pedestal wash hand basin with drawers under, upvc double glazed frosted window, ventilation system.
Reception Room - 5.16m x 4.55m (16'11 x 14'11) - Tiled floor with underfloor heating, bespoke TV cabinet with cupboards and shelving and floating effect cabinet of cupboards under, UPVC 4-pane bi-fold doors opening to garden.
First Floor - Stairs with glass balustrade leading to first floor landing, UPVC frosted side aspect window.
Bedroom One - 4.29m x 2.97m (14'1 x 9'9) - Carpeted flooring, wall mounted air conditioning unit, door to ensuite, radiator, sliding UPVC doors to private terrace.
En-Suite Shower Room - 2.03m x 1.40m (6'8 x 4'7) - Fully tiled walls and floor, electric and water heated ladder radiator, shower enclosure with rainfall shower head and hand held attachment, concealed cistern w.c., pedestal floating effect wash hand basin, shaving point, frosted UPVC front aspect window, extractor.
Terrace - 3.00m x 2.11m (9'10 x 6'11) - Private terrace with tiled floor, electric uplights, ground mounted air conditioning outlet unit.
Bedroom Two/Dressing Room - 4.47m x 2.95m (14'8 x 9'8) - Bespoke fitted wardrobes and cupboards, radiator, upvc sliding doors to rear aspect Juliet Balcony.
Family Bathroom - 2.72m x 1.98m (8'11 x 6'6) - Fully tiled walls and floor, electric and water heated ladder style radiator, concealed cistern w.c, pedestal floating effect wash hand basin, freestanding bath with centre taps and hand held shower attachment, upvc rear aspect frosted window.
Second Floor Landing - Stairs with glass balustrade leading to second floor landing, UPVC frosted side aspect window. Cupboard housing hot water tank.
Bedroom Three - 4.98m x 4.80m (16'4 x 15'9) - Upvc double glazed, front aspect windows, 2 x velux windows with integrated solar powered black out blinds, radiator.
Bedroom Four/Study - 2.69m x 2.24m (8'10 x 7'4) - Bespoke fitted office cabinets, draws and desk. 2 x velux windows with integrated solar powered black out blinds.
Shower Room - 2.64m x 1.75m (8'8 x 5'9) - Fully tiled shower room with shower enclosure with rainfall showerhead and hand held attachment, floating effect pedestal wash hand basin, concealed cistern w.c., electric and water heated ladder radiator, velux window.
Externally - Driveway with off road parking for 2 cars, electric car charging point, side gate access to garden.
Rear Garden - 15.39m x 7.87m (50'6 x 25'10) - Side access with hose connection point, leading to enclosed paved private garden with shrub surround, outdoor electric sockets.
Location - This property is conveniently located with access to several transport links as well as the A41, M1 and M25 motorways situated in the popular Bushey Heath area, 350 yards from Immanuel College, 400 yards from Bushey Heath Primary School. The property is also close by to the vibrant Bushey Heath High Road which is full of many different shops and eateries. Watford High Street shopping centre is also just a short drive away providing further shops, amenities, recreational and entertainment facilities.
Additional Information - Council Tax Band F £3,307 per annum
We hereby disclose that a personal interest exists which constitutes a declarable interest under the Estate Agent Act 1979.
Brochures
Elstree Road, Bushey Heath, Bushey, WD23 4GL- COUNCIL TAXA payment made to your local authority in order to pay for local services like schools, libraries, and refuse collection. The amount you pay depends on the value of the property.Read more about council Tax in our glossary page.
- Band: F
- PARKINGDetails of how and where vehicles can be parked, and any associated costs.Read more about parking in our glossary page.
- EV charging
- GARDENA property has access to an outdoor space, which could be private or shared.
- Yes
- ACCESSIBILITYHow a property has been adapted to meet the needs of vulnerable or disabled individuals.Read more about accessibility in our glossary page.
- Ask agent
Elstree Road, Bushey Heath, Bushey, WD23 4GL
Add an important place to see how long it'd take to get there from our property listings.
__mins driving to your place
Get an instant, personalised result:
- Show sellers you’re serious
- Secure viewings faster with agents
- No impact on your credit score

Your mortgage
Notes
Staying secure when looking for property
Ensure you're up to date with our latest advice on how to avoid fraud or scams when looking for property online.
Visit our security centre to find out moreDisclaimer - Property reference 33312927. The information displayed about this property comprises a property advertisement. Rightmove.co.uk makes no warranty as to the accuracy or completeness of the advertisement or any linked or associated information, and Rightmove has no control over the content. This property advertisement does not constitute property particulars. The information is provided and maintained by David Conway & Co, South Harrow - Sales. Please contact the selling agent or developer directly to obtain any information which may be available under the terms of The Energy Performance of Buildings (Certificates and Inspections) (England and Wales) Regulations 2007 or the Home Report if in relation to a residential property in Scotland.
*This is the average speed from the provider with the fastest broadband package available at this postcode. The average speed displayed is based on the download speeds of at least 50% of customers at peak time (8pm to 10pm). Fibre/cable services at the postcode are subject to availability and may differ between properties within a postcode. Speeds can be affected by a range of technical and environmental factors. The speed at the property may be lower than that listed above. You can check the estimated speed and confirm availability to a property prior to purchasing on the broadband provider's website. Providers may increase charges. The information is provided and maintained by Decision Technologies Limited. **This is indicative only and based on a 2-person household with multiple devices and simultaneous usage. Broadband performance is affected by multiple factors including number of occupants and devices, simultaneous usage, router range etc. For more information speak to your broadband provider.
Map data ©OpenStreetMap contributors.




