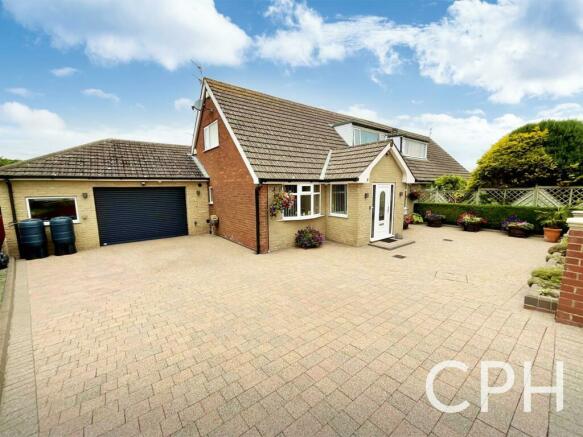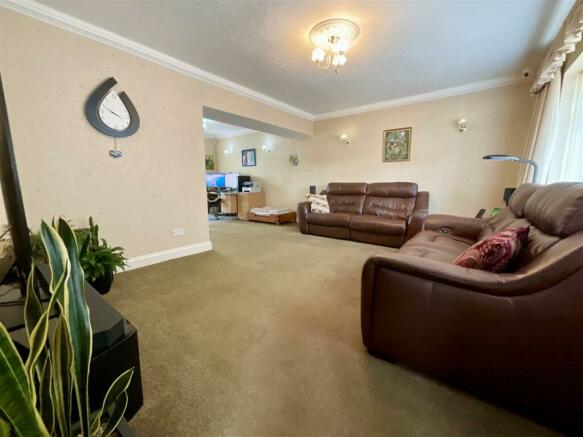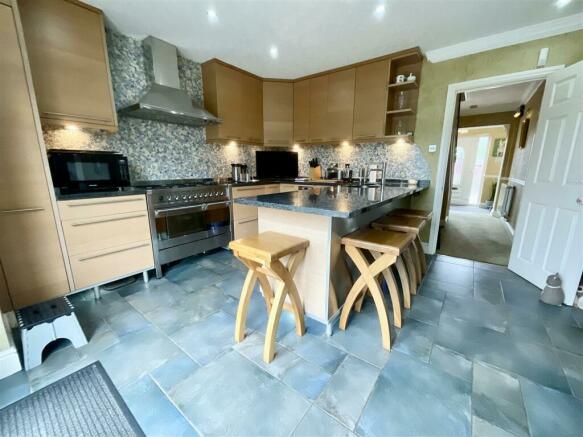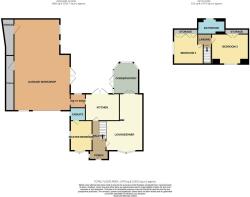
Raincliffe Crescent, Scarborough

- PROPERTY TYPE
Semi-Detached
- BEDROOMS
3
- BATHROOMS
2
- SIZE
Ask agent
- TENUREDescribes how you own a property. There are different types of tenure - freehold, leasehold, and commonhold.Read more about tenure in our glossary page.
Freehold
Key features
- WELL PRESENTED SEMI DETACHED HOUSE
- LOUNGE DINER, CONSERVATORY AND GENEROUS MODERN KITCHEN WITH SEPARATE UTILITY
- THREE BEDROOMS WITH MASTER ENSUITE
- FANTASTIC LARGE GARAGE AND WORKSHOP
- SET ON AN ENVIABLE PLOT WITH LOW MAINTENANCE GARDENS AND AMPLE OFF STREET PARKING
- VIEWING HIGHLY RECOMMENDED
Description
The accommodation itself briefly comprises; entrance porch, entrance hall, a generous lounge/diner with double doors to the Conservatory, utility, garage/ workshop, master bedroom (Ground Floor) with an attached three-piece en-suite bathroom, two further First floor double bedrooms and a modern three-piece suite bathroom with walk in shower. Externally the property benefits from well-presented low maintenance landscaped gardens, together with a paved patio area and a gravelled feature area. The property also come gas heated via recent combi boiler (2024) and is Double glazed.
Being located within the highly popular Stepney area, the property is within proximity to Falsgrave where a wealth of amenities are at hand, including supermarkets, a choice of popular eating and drinking establishments, Falsgrave Surgery and a pharmacy. The property is also situated nearby to a range of highly sought after schools and colleges. 'In our opinion' the property is offered to the market in excellent order throughout having been well maintained throughout by the current vendors.
Internal viewing is highly recommended to fully appreciate the space, setting and surroundings on offer from this spacious, home. To arrange a viewing, please contact our friendly team at CPH on or visit our website
Entrance Porch - 2.4 x 1.1 (7'10" x 3'7") -
Entrance Hall - 3.6 x 1.8 (11'9" x 5'10") -
Lounge Diner - 7.4 x 4.8 maximum measurement (24'3" x 15'8" maxim -
Conservatory - 4.1 x 3.3 (13'5" x 10'9") -
Kitchen - 4.4 x 3.5 (14'5" x 11'5") -
Utility - 2.1 x 1.4 (6'10" x 4'7") -
Master Bedroom (Ground Floor) - 3.6 x 2.8 (11'9" x 9'2") -
Ensuite To Master -
Garage/ Workshop - 11.6 x 6.0 max (38'0" x 19'8" max) - A fantastically constructed Garage complete with vehicle 'pit' and Workshop, ideal for the motor enthusiast or worker, with two store areas to the left elevation. This area could also be converted to accomodation for multiple Generation and/ or home working (subject to necessary consents) and must be viewed to appreciate the sheer scale.
First Floor -
First Floor Landing -
Bedroom Two - 4.8 x 3.9 (15'8" x 12'9") -
Bedroom Three - 3.8 x 3.8 max (12'5" x 12'5" max) -
Bathroom - 3.5 x 1.9 (11'5" x 6'2") -
Outside - To the front of the property is a Generous block paved driveway with parking for numerous vehicles including a motorhome or caravan, with walled boundaries.
To the rear of the property is a sunny low maintenance garden with paved patio area, fence and hedge boundaries, gravelled areas complimented with planted boarder's and a greenhouse tucked away behind the garage.
Tenure - freehold
Epc And Council Tax - EPC - C
Council Tax band D
Details Prepared By/ Date - GV 25/08/24
Brochures
Raincliffe Crescent, ScarboroughBrochure- COUNCIL TAXA payment made to your local authority in order to pay for local services like schools, libraries, and refuse collection. The amount you pay depends on the value of the property.Read more about council Tax in our glossary page.
- Band: D
- PARKINGDetails of how and where vehicles can be parked, and any associated costs.Read more about parking in our glossary page.
- Garage
- GARDENA property has access to an outdoor space, which could be private or shared.
- Yes
- ACCESSIBILITYHow a property has been adapted to meet the needs of vulnerable or disabled individuals.Read more about accessibility in our glossary page.
- Ask agent
Raincliffe Crescent, Scarborough
Add an important place to see how long it'd take to get there from our property listings.
__mins driving to your place
Get an instant, personalised result:
- Show sellers you’re serious
- Secure viewings faster with agents
- No impact on your credit score



Your mortgage
Notes
Staying secure when looking for property
Ensure you're up to date with our latest advice on how to avoid fraud or scams when looking for property online.
Visit our security centre to find out moreDisclaimer - Property reference 33333800. The information displayed about this property comprises a property advertisement. Rightmove.co.uk makes no warranty as to the accuracy or completeness of the advertisement or any linked or associated information, and Rightmove has no control over the content. This property advertisement does not constitute property particulars. The information is provided and maintained by CPH Property Services, Scarborough. Please contact the selling agent or developer directly to obtain any information which may be available under the terms of The Energy Performance of Buildings (Certificates and Inspections) (England and Wales) Regulations 2007 or the Home Report if in relation to a residential property in Scotland.
*This is the average speed from the provider with the fastest broadband package available at this postcode. The average speed displayed is based on the download speeds of at least 50% of customers at peak time (8pm to 10pm). Fibre/cable services at the postcode are subject to availability and may differ between properties within a postcode. Speeds can be affected by a range of technical and environmental factors. The speed at the property may be lower than that listed above. You can check the estimated speed and confirm availability to a property prior to purchasing on the broadband provider's website. Providers may increase charges. The information is provided and maintained by Decision Technologies Limited. **This is indicative only and based on a 2-person household with multiple devices and simultaneous usage. Broadband performance is affected by multiple factors including number of occupants and devices, simultaneous usage, router range etc. For more information speak to your broadband provider.
Map data ©OpenStreetMap contributors.





