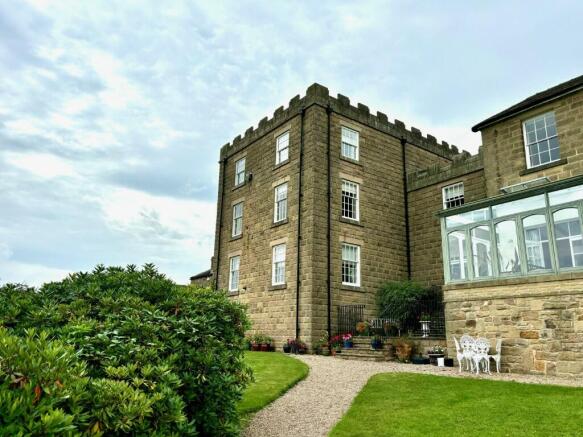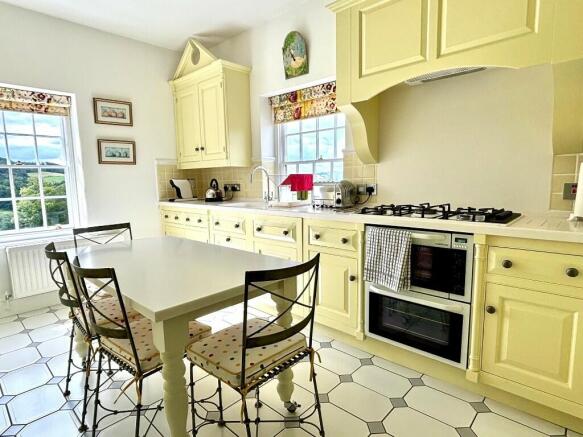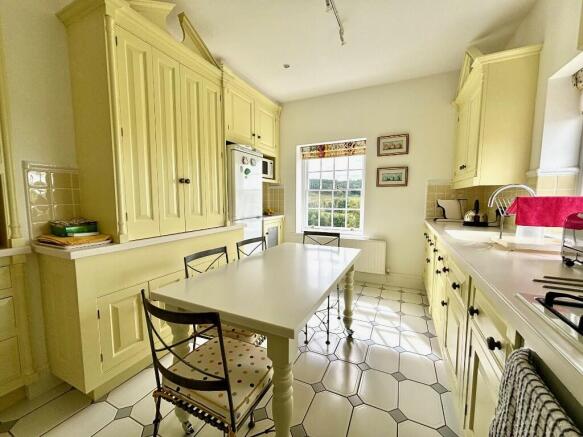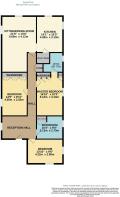
Sydnope Hill, Matlock, Derbyshire, DE4

- PROPERTY TYPE
Apartment
- BEDROOMS
3
- BATHROOMS
2
- SIZE
Ask agent
Key features
- Grade II Listed Hall and gardens
- Elegant and spacious second floor apartment
- Three bedrooms, two bathrooms
- Through sitting and dining room
- Extensive communal gardens and grounds
- Parking and single garage
- Viewing recommended
Description
The house is set well back from any main thoroughfare whilst a good range of local facilities are available in Two Dales and Darley Dale nearby. The market towns of Matlock, Bakewell and Chesterfield are all readily accessible, as are the attractions of the surrounding Derbyshire Dales and Peak District National Park all being on the doorstep.
ACCOMMODATION
At ground floor level a communal door shared between no. 12 and 12a opens to the stairway. Apartment 12a is situated at second floor level, where a front door opens to a generous reception hall with ample space for occasional furniture, store and doors off to...
Bedroom 3 - 4.22m x 2.90m (13' 10" x 9' 6") a good double bedroom with dual aspect sash windows with delightful views.
Bathroom - 3.13m x 2.73m (10' 3" x 9') fitted with an enclosed bath, low flush WC and wash hand basin above a cabinet, shower cubicle and glazed screen. Built-in cupboard, chromed Victorian style radiator, window.
Master bedroom 1 - 5.13m x 3.13m (16' 10" x 10' 3") a generous double bedroom with a good range of fitted wardrobes, sash windows again providing superb countryside views, plus door into the...
Ensuite shower room - with fitted to WC and vanity surface, wash hand basin with vanity surface enclosed in wall and floor cabinets providing ample storage, shower cubicle with glazed screen.
Bedroom 2 - 4.50m x 3.03m (14' 9" x 9' 11") a third good double bedroom with sash window and built-in wardrobes.
Sitting / dining room - 6.60m x 4.12m (21' 8" x 13' 6") a well proportioned room with ample space for a formal dining area, the room features an elegant fireplace and dual aspect sash windows allowing delightful views. An open doorway allows access into the...
Kitchen - 4.28m x 3.13m (14' 1" x 10' 3") well fitted with an extensive range of floor and wall mounted cupboards, drawers and work surfaces which incorporate a sink unit and gas hob (LPG) with built-in extractor over. There is an under counter double oven and further appliance space, ample room for daily dining and two sash windows provide excellent views over surrounding countryside.
Utility area - a useful space, well fitted with similar cupboards, plus sink and space / plumbing for an automatic washing machine. Ladder radiator.
OUTSIDE
There is access and use of extensive communal gardens, which include formal and less formal areas together with notable architectural and landscaped features. To the front there is a spacious courtyard with ample parking for homeowners and visitors. The apartment also has the benefit of a single garage, with a boarded loft to provide useful storage. There is a private storage cupboard in the lobby of the apartment, and a second secure store within the common hall.
TENURE - Leasehold. Held on a 999 year lease from April 1991, with a ground rent of £10 per annum. A service charge of £430 per calendar month covers building insurance, water rates, maintenance of common parts and the grounds and other communal costs and is paid to the management company, Sydnope Hall Apartments Limited. Each owner has a share in this management company.
SERVICES - All mains services are available to the property, which enjoys the benefit of gas fired central heating and uPVC double glazing. No specific test has been made on the services or their distribution.
EPC RATING - Not required as Grade II Listed
COUNCIL TAX - Band F
FIXTURES & FITTINGS - Only the fixtures and fittings mentioned in these sales particulars are included in the sale. Certain other items may be taken at valuation if required. No specific test has been made on any appliance either included or available by negotiation.
DIRECTIONS - From Matlock take the A6 north to Darley Dale, turning right opposite the Co-Op store onto Chesterfield Road. From Chesterfield Road continue through the village before rising up Sydnope Hill. As the road levels out, after passing Sydnope Farm on the right, and a bend in the road, locate the driveway to Sydnope Hall on the right hand side. For viewing, take the driveway along the Lime Avenue, follow the one way signs at the end and into the communal car park area.
VIEWING - Strictly by prior arrangement with the Matlock office .
Ref: FTM10644
- COUNCIL TAXA payment made to your local authority in order to pay for local services like schools, libraries, and refuse collection. The amount you pay depends on the value of the property.Read more about council Tax in our glossary page.
- Ask agent
- PARKINGDetails of how and where vehicles can be parked, and any associated costs.Read more about parking in our glossary page.
- Garage,Off street
- GARDENA property has access to an outdoor space, which could be private or shared.
- Communal garden
- ACCESSIBILITYHow a property has been adapted to meet the needs of vulnerable or disabled individuals.Read more about accessibility in our glossary page.
- Ask agent
Energy performance certificate - ask agent
Sydnope Hill, Matlock, Derbyshire, DE4
Add an important place to see how long it'd take to get there from our property listings.
__mins driving to your place
Get an instant, personalised result:
- Show sellers you’re serious
- Secure viewings faster with agents
- No impact on your credit score



Your mortgage
Notes
Staying secure when looking for property
Ensure you're up to date with our latest advice on how to avoid fraud or scams when looking for property online.
Visit our security centre to find out moreDisclaimer - Property reference FTM10644. The information displayed about this property comprises a property advertisement. Rightmove.co.uk makes no warranty as to the accuracy or completeness of the advertisement or any linked or associated information, and Rightmove has no control over the content. This property advertisement does not constitute property particulars. The information is provided and maintained by Fidler Taylor, Matlock. Please contact the selling agent or developer directly to obtain any information which may be available under the terms of The Energy Performance of Buildings (Certificates and Inspections) (England and Wales) Regulations 2007 or the Home Report if in relation to a residential property in Scotland.
*This is the average speed from the provider with the fastest broadband package available at this postcode. The average speed displayed is based on the download speeds of at least 50% of customers at peak time (8pm to 10pm). Fibre/cable services at the postcode are subject to availability and may differ between properties within a postcode. Speeds can be affected by a range of technical and environmental factors. The speed at the property may be lower than that listed above. You can check the estimated speed and confirm availability to a property prior to purchasing on the broadband provider's website. Providers may increase charges. The information is provided and maintained by Decision Technologies Limited. **This is indicative only and based on a 2-person household with multiple devices and simultaneous usage. Broadband performance is affected by multiple factors including number of occupants and devices, simultaneous usage, router range etc. For more information speak to your broadband provider.
Map data ©OpenStreetMap contributors.





