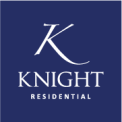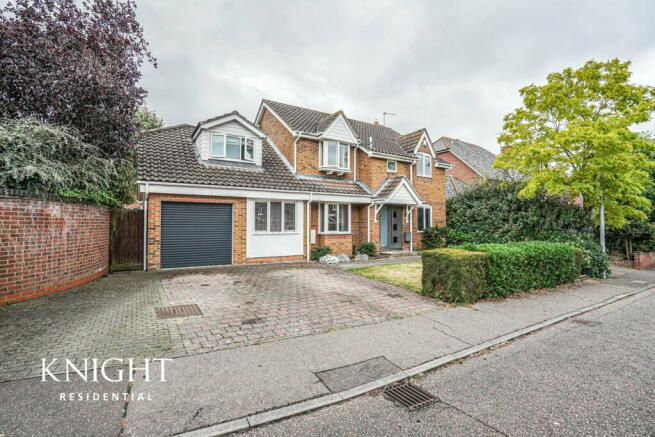
Grantley Close, Copford, Colchester, CO6

- PROPERTY TYPE
Detached
- BEDROOMS
5
- BATHROOMS
2
- SIZE
Ask agent
- TENUREDescribes how you own a property. There are different types of tenure - freehold, leasehold, and commonhold.Read more about tenure in our glossary page.
Freehold
Description
*** GUIDE PRICE £600,000 - £650,000 ***
This exquisite five bedroom detached family home, is situated in the highly desirable village of Copford, to the west of Colchester. This home has been renovated over the years and bought to its current standard, a home with a contemporary finish, coupled with generous living spaces. An excellent family home.
Location here is desirable, those who live in the area have the pleasure of family friendly public houses nearby, a real community feel, good schooling and easy access to the A12 as well as Marks Tey train station and Stane and Tollgate retail parks are close by offering a wealth of shops and restauraunts.
A stylish entrance hall sets the theme for the property and offers access to the accommodation, there is a cloakroom as well as stairs leading to the first floor and doors leading to the rest of the ground floor accommodation.
The extended lounge is of a fantastic size, modern yet homely with tasteful décor and bi-fold doors opening onto the rear garden. Off the lounge you will find a dining room, perfect for all the family to sit and enjoy a meal together. The open plan kitchen/dining room is another good open space, perfect for preparing your favourite meal and great for gatherings, the kitchen, from ICAS, is beautifully designed with ample storage, integrated appliances to include dishwasher, fridge and freezer, NEFF oven, microwave and warming draw as well as a Quooker hot tap. Fcomplete with kitchen modern units, work tops, appliances and space for additional appliances. The rest of the kitchen offers enough space for breakfast bar and seating area which is complemented by the bi-fold doors opening on to the rear garden. From here there is a handy utility room which has plumbing and space for utilities and doors opening to the garden and the integral garage. From the kitchen area you also gain access to the play room. Completing the ground floor accommodation is a study.
To the first floor, here you find five well proportioned and well presented bedrooms, including an executive principal bedroom, offering ample space and eves storage. The second bedroom is also double in size and benefits from having a modern en suite shower room. Bedrooms three and four are again of a good size and the fifth bedroom is currently being used as a dressing room. Finally to mention on this floor, the gorgeous family bathroom, complete with attractive tiling, three piece suite with shower over bath.
Outside, to the front of this home a driveway leads to an integral garage and provides off road parking for two vehicles. The rear garden is landscaped and offers large patio area, raised fishpond with waterfall feature and the rest of the garden is mainly laid to lawn and fully enclosed.
Entrance Hallway
Cloakroom
1.35m x 0.93m (4' 5" x 3' 1")
Lounge
7.15m x 5.03m (23' 5" x 16' 6")
Dining Room
3.75m x 2.81m (12' 4" x 9' 3")
Study
2.88m x 1.80m (9' 5" x 5' 11")
Play Room
3.52m x 2.34m (11' 7" x 7' 8")
Kitchen/Diner
5.42m x 4.21m (17' 9" x 13' 10")
Utility Room
2.46m x 1.97m (8' 1" x 6' 6")
Landing
Principal Bedroom
4.98m x 4.88m (16' 4" x 16' 0")
Second Bedroom
4.04m x 2.82m (13' 3" x 9' 3")
Third Bedroom
3.06m x 2.77m (10' 0" x 9' 1")
Fourth Bedroom
2.96m x 2.80m (9' 9" x 9' 2")
Fifth Bedroom
2.79m x 2.41m (9' 2" x 7' 11")
Family Bathroom
2.23m x 1.77m (7' 4" x 5' 10")
Disclaimer
These particulars are issued in good faith but do not constitute representations of fact or form part of any offer or contract. The matters referred to in these particulars should be independently verified by prospective buyers. Neither Knight Residential Limited nor any of its employees or agents has any authority to make or give any representation or warranty in relation to this property.
Agents Note
Council Tax Band: E
- COUNCIL TAXA payment made to your local authority in order to pay for local services like schools, libraries, and refuse collection. The amount you pay depends on the value of the property.Read more about council Tax in our glossary page.
- Ask agent
- PARKINGDetails of how and where vehicles can be parked, and any associated costs.Read more about parking in our glossary page.
- Yes
- GARDENA property has access to an outdoor space, which could be private or shared.
- Yes
- ACCESSIBILITYHow a property has been adapted to meet the needs of vulnerable or disabled individuals.Read more about accessibility in our glossary page.
- Ask agent
Energy performance certificate - ask agent
Grantley Close, Copford, Colchester, CO6
Add an important place to see how long it'd take to get there from our property listings.
__mins driving to your place
Get an instant, personalised result:
- Show sellers you’re serious
- Secure viewings faster with agents
- No impact on your credit score
Your mortgage
Notes
Staying secure when looking for property
Ensure you're up to date with our latest advice on how to avoid fraud or scams when looking for property online.
Visit our security centre to find out moreDisclaimer - Property reference 28154328. The information displayed about this property comprises a property advertisement. Rightmove.co.uk makes no warranty as to the accuracy or completeness of the advertisement or any linked or associated information, and Rightmove has no control over the content. This property advertisement does not constitute property particulars. The information is provided and maintained by Knight Residential, Colchester. Please contact the selling agent or developer directly to obtain any information which may be available under the terms of The Energy Performance of Buildings (Certificates and Inspections) (England and Wales) Regulations 2007 or the Home Report if in relation to a residential property in Scotland.
*This is the average speed from the provider with the fastest broadband package available at this postcode. The average speed displayed is based on the download speeds of at least 50% of customers at peak time (8pm to 10pm). Fibre/cable services at the postcode are subject to availability and may differ between properties within a postcode. Speeds can be affected by a range of technical and environmental factors. The speed at the property may be lower than that listed above. You can check the estimated speed and confirm availability to a property prior to purchasing on the broadband provider's website. Providers may increase charges. The information is provided and maintained by Decision Technologies Limited. **This is indicative only and based on a 2-person household with multiple devices and simultaneous usage. Broadband performance is affected by multiple factors including number of occupants and devices, simultaneous usage, router range etc. For more information speak to your broadband provider.
Map data ©OpenStreetMap contributors.





