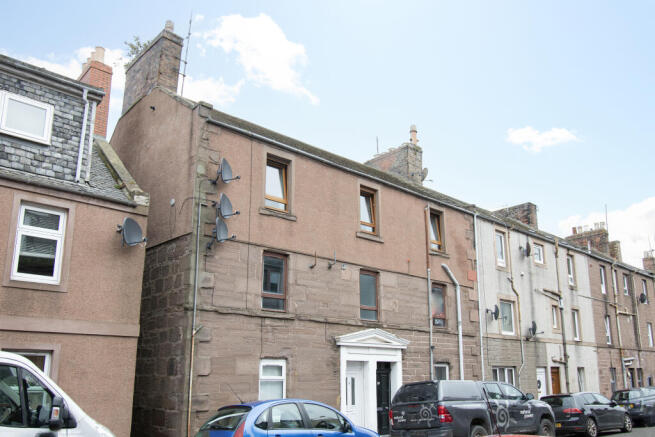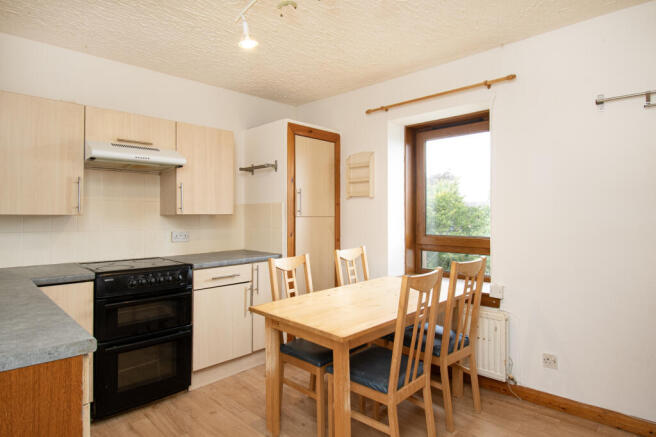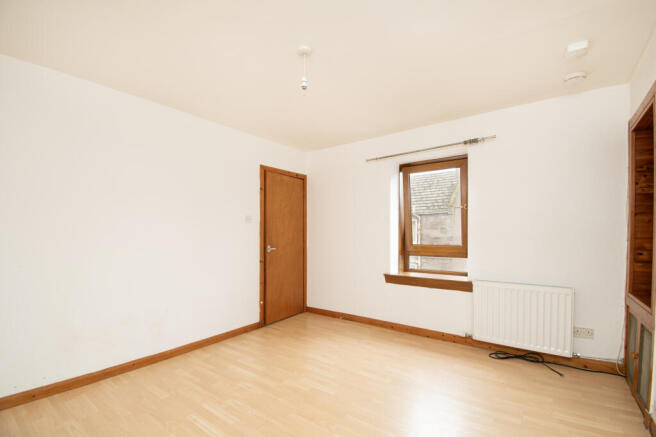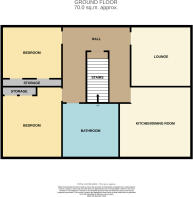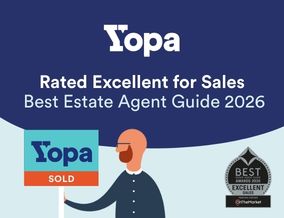
2 bedroom flat for sale
Union Street, Montrose, DD10

- PROPERTY TYPE
Flat
- BEDROOMS
2
- BATHROOMS
1
- SIZE
Ask agent
- TENUREDescribes how you own a property. There are different types of tenure - freehold, leasehold, and commonhold.Read more about tenure in our glossary page.
Freehold
Key features
- Being sold by GOTO online auction
- Buy-it-now option available
- Buyers Fee Payable
- BRIGHT AND SPACIOUS SECOND FLOOR APARTMENT
- NEUTRAL DÉCOR THROUGHOUT
- 2 DOUBLE BEDROOMS & BATHROOM
- DINING KITCHEN OVERLOOKING LINKS PARK FOOTBALL CLUB
- BRIGHT & SPACIOUS LOUNGE
- GOOD SIZED PRIVATE & SHARED GARDENS
- GAS CENTRAL HEATING & DOUBLE GLAZING
Description
BRIGHT AND SPACIOUS 2ND FLOOR APARTMENT situated close to local amenities with 2 bedrooms, a bathroom, lounge and dining kitchen, and private & shared garden areas. An ideal purchase for a professional couple, first time buyers or buy to let investors looking to make some updates. Viewing is highly recommended!
Home Report value £80,000: Download a copy from the advert at – Property search Montrose. Call YOPA on .
Angus Council Tax Band: A EPC Band: C TENURE: FREEHOLD
Viewings: Can be booked directly online or please call YOPA on alternatively you can call the local agents on .
This property benefits from gas central heating and double glazing. All fitted floorings and light fittings and integrated appliances will remain as part of the sale.
MORE ABOUT THE PROPERTY…
Heading up the rear external staircase to the property clearly marked 15a. From here, another staircase leads to the main accommodation, which has an opaque door providing access to the interior.
To the right is a bright and spacious lounge with laminate flooring, neutral décor, and a recessed area containing a cupboard below that houses the gas meter.
In the hallway, the electrics are housed in a high wall cupboard alongside the intercom system, and ceiling hatch providing access to the loft space. Continuing down the hallway leads to the kitchen, which is fitted with a range of base and wall units with coordinated worksurfaces and neutral splashback tiling, incorporating a one and a half stainless-steel sink with mixer tap. The kitchen includes an integrated oven and grill with an extractor fan above, and has plumbed space for a washing machine and dishwasher, along with space for a fridge freezer. It features wood effect flooring, a rear facing window overlooking the rear garden and Links Park football pitch, wall shelving, and ample space for dining.
Bedroom 1 features neutral décor, a front-facing window, and carpeted flooring. It is equipped with ceiling spotlights, wall shelving, and a full wall of fitted wardrobes. The wardrobes include two double-door sliding sections with shelves and hanging space, along with a single door section in the middle that offers additional shelving perfect for clothing or linen.
Heading back through the hallway into the family bathroom, you’ll find a wash hand basin, WC, and a bath with mains shower above. The bath area is wet wall lined, while the rest of the room features full-height wood paneling. There is a front facing opaqued window, wall mounted fitments, and tile effect flooring.
Bedroom 2 is tastefully decorated with wood paneling to dado height around the room. It features a rear-facing window, wall shelving, a recessed area with additional shelving, and fitted double-door sliding wardrobes with shelf and hanging space. The room is carpeted for added comfort.
Externally
The shared garden is primarily laid to lawn and wall enclosed, with a paved path and patio area ideal for outdoor seating. There is also additional space for bin storage. The private area is laid to chip stones with a wooden shed that will remain as part of the sale.
There is ample on-street parking on Union Street.
ROOM SIZES
Lounge: 12’0 x 11’4 (3.66m x 3.45m)
Dining Kitchen: 10’3 x 9’9 (3.12m x 2.97m)
Bathroom: 7’1 x 8’9 (2.16m x 2.67m)
Bedroom 1: 11’3 x 9’9 (3.43m x 2.97m)
Bedroom 2: 11’1 x 7’9 (3.38m x 2.36m)
AMENITIES & TRANSPORT LINKS
Montrose is a picturesque seaport town and has an excellent range of local services for its residents, including a variety of shops, health & sports centres, museum, library, newly opened cinema, swimming pool and the beautiful beach. Montrose is located midway between the cities of Dundee and Aberdeen on the East coast and is serviced by the main East Coast railway line making it an ideal commuters base to locate. Montrose railway station is less than ten minutes walk. Bus and rail link the cities as well as easy road travel access to the surrounding Angus and Aberdeenshire towns. Aberdeen and Dundee cities are approximately 45 minutes driving time.
**MATERIAL INFORMATION**
The information above has been provided by the vendor, agent and GOTO Group and may not be accurate. Please refer to the property’s Legal Pack. (You can download this once you have registered your interest against the property). This pack provides material information which will help you make an informed decision before proceeding. It may not yet include everything you need to know so please make sure you do your own due diligence as well.
This property is for sale by Online Auction. The Online Modern Method of Auction is a flexible buyer friendly method of purchase. The purchaser will have 56 working days to exchange and complete once the draft contract is received by the buyer’s solicitor (or 10 working days after receipt of the buyer’s premium, whichever is earlier). Allowing the additional time to exchange and complete on the property means interested parties can proceed with traditional residential finance. Upon close of a successful auction or if the vendor accepts an offer during the auction, the buyer will be required to put down a non-refundable reservation fee called a Buyer’s Premium. This secures the transaction and takes the property off the market. The buyer will be required to agree to our terms and conditions prior to solicitors being instructed. Copies of the Reservation form and all terms and conditions can be found on the online Auction website or requested from our Auction Department.
Please note this property is subject to an undisclosed Reserve Price which is typically no more than 10% in excess of the Starting Bid. Both the Starting Bid and Reserve Price can be subject to change. Our primary duty of care is to the vendor. Terms and conditions apply to the Modern Method of Auction, which is operated by GOTO Auctions.
To book a viewing visit Yopa.
Auctioneer's Comments:
This property is for sale by Online Auction which is a flexible and buyer friendly method of purchase. The purchaser will not be exchanging contracts on the fall of the virtual hammer but will be given 56 working days in which to complete the transaction, from the date the Draft Contract is issued by the seller’s solicitor. By giving a buyer time to exchange contracts on the property, means normal residential finance can be arranged.
The Buyer’s Premium secures the transaction and takes the property off the market. Fees paid to the Auctioneer reserve the property to the buyer during the Reservation Period and are paid in addition to the purchase price and are considered within calculations for Stamp Duty Land Tax. Further clarification on this must be sought from your legal representative. The buyer will be required to sign a Reservation form to confirm acceptance of terms prior to solicitors being instructed. Copies of the Reservation form and all terms and conditions can be found in the Legal Pack which can be downloaded for free from our website or requested from our Auction Department.
Buyer Fees
Upon close of a successful auction or if the vendor accepts an offer during the auction, the buyer will be required to make payment of a non-refundable Buyer’s Premium of £6,600 including VAT and a Legal Pack fee of £396 including VAT. This secures the transaction and takes the property off the market.
Stamp Duty Land Tax (SDLT) is applicable if you buy a property or land over a certain price in England, Wales or Northern Ireland.
Disclaimer
Whilst we make enquiries with the Seller to ensure the information provided is accurate, Yopa makes no representations or warranties of any kind with respect to the statements contained in the particulars which should not be relied upon as representations of fact. All representations contained in the particulars are based on details supplied by the Seller. Your Conveyancer is legally responsible for ensuring any purchase agreement fully protects your position. Please inform us if you become aware of any information being inaccurate.
- COUNCIL TAXA payment made to your local authority in order to pay for local services like schools, libraries, and refuse collection. The amount you pay depends on the value of the property.Read more about council Tax in our glossary page.
- Ask agent
- PARKINGDetails of how and where vehicles can be parked, and any associated costs.Read more about parking in our glossary page.
- Ask agent
- GARDENA property has access to an outdoor space, which could be private or shared.
- Yes
- ACCESSIBILITYHow a property has been adapted to meet the needs of vulnerable or disabled individuals.Read more about accessibility in our glossary page.
- Ask agent
Energy performance certificate - ask agent
Union Street, Montrose, DD10
Add an important place to see how long it'd take to get there from our property listings.
__mins driving to your place
Get an instant, personalised result:
- Show sellers you’re serious
- Secure viewings faster with agents
- No impact on your credit score

Your mortgage
Notes
Staying secure when looking for property
Ensure you're up to date with our latest advice on how to avoid fraud or scams when looking for property online.
Visit our security centre to find out moreDisclaimer - Property reference 409744. The information displayed about this property comprises a property advertisement. Rightmove.co.uk makes no warranty as to the accuracy or completeness of the advertisement or any linked or associated information, and Rightmove has no control over the content. This property advertisement does not constitute property particulars. The information is provided and maintained by Yopa, Scotland & The North. Please contact the selling agent or developer directly to obtain any information which may be available under the terms of The Energy Performance of Buildings (Certificates and Inspections) (England and Wales) Regulations 2007 or the Home Report if in relation to a residential property in Scotland.
Auction Fees: The purchase of this property may include associated fees not listed here, as it is to be sold via auction. To find out more about the fees associated with this property please call Yopa, Scotland & The North on 0161 524 0574.
*Guide Price: An indication of a seller's minimum expectation at auction and given as a “Guide Price” or a range of “Guide Prices”. This is not necessarily the figure a property will sell for and is subject to change prior to the auction.
Reserve Price: Each auction property will be subject to a “Reserve Price” below which the property cannot be sold at auction. Normally the “Reserve Price” will be set within the range of “Guide Prices” or no more than 10% above a single “Guide Price.”
*This is the average speed from the provider with the fastest broadband package available at this postcode. The average speed displayed is based on the download speeds of at least 50% of customers at peak time (8pm to 10pm). Fibre/cable services at the postcode are subject to availability and may differ between properties within a postcode. Speeds can be affected by a range of technical and environmental factors. The speed at the property may be lower than that listed above. You can check the estimated speed and confirm availability to a property prior to purchasing on the broadband provider's website. Providers may increase charges. The information is provided and maintained by Decision Technologies Limited. **This is indicative only and based on a 2-person household with multiple devices and simultaneous usage. Broadband performance is affected by multiple factors including number of occupants and devices, simultaneous usage, router range etc. For more information speak to your broadband provider.
Map data ©OpenStreetMap contributors.
