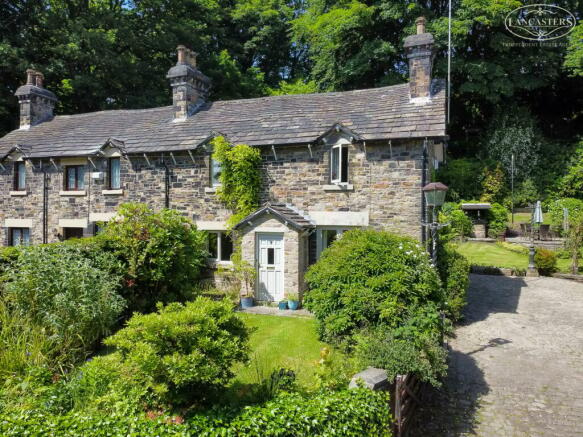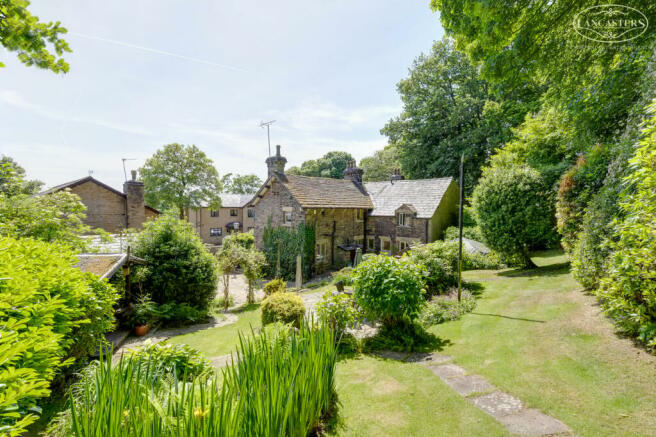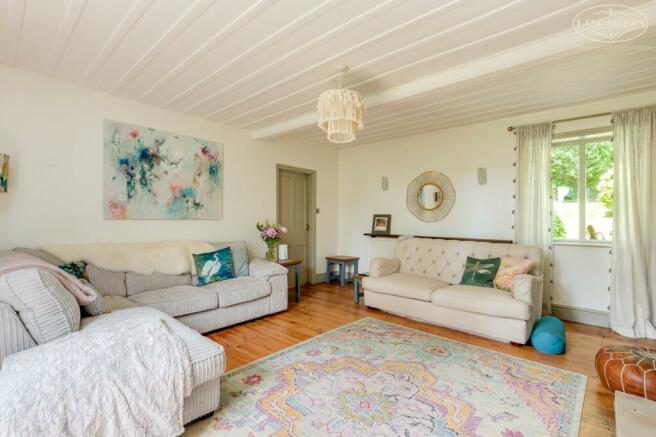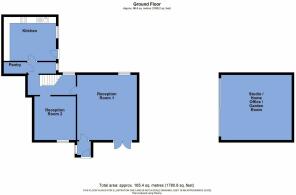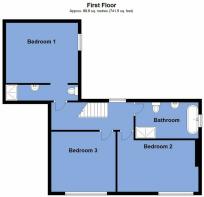
Woodsleigh Cottages, Lady Bridge Lane, BOLTON, BL1

- PROPERTY TYPE
Semi-Detached
- BEDROOMS
3
- BATHROOMS
2
- SIZE
Ask agent
- TENUREDescribes how you own a property. There are different types of tenure - freehold, leasehold, and commonhold.Read more about tenure in our glossary page.
Freehold
Key features
- No chain
- 1.5 miles to train station
- 3 miles to motorway
- Manchester commute belt
- Large plot with views towards fields
- Thoroughly modernised throughout during 2022
- Beamed and vaulted ceilings to 1st floor
- Private cul-de-sac
- Well placed for nearby walks
- Just half a mile to Markland Hill
Description
The Home
A large semi detached stone cottage which historically had links to Ladybridge Hall and is nestled within a private cul-de-sac just off Ladybridge Lane which connects directly into Chorley New Road opposite Markland Hill. Standing at around 1780 sqft, the accommodation is larger than may be expected form the exterior.
Our client purchased the property during 2020 and completed an extensive modernisation program, including new kitchen, bathroom, electric and boiler system.
Many areas were re-plastered, insulation was increased both within the subfloor and ceilings and a garden studio has been created which offers great flexibility and is ideal for home working.
The gardens themselves are very generous in terms of size. There is an enclosed front garden area and cobbled drive to the side whilst the tiered gardens include a number of seating areas positioned to enjoy the views towards the nearby fields and golf course.
The sellers inform us that the property is Freehold.
Council Tax Band E - £2616.88
The Area
Heaton is one of Bolton’s most prestigious areas and Ladybridge Lane hosts a selection of generally large, individual and quality homes. It is worth noting the lane does not provide access to other developments, therefore limiting the quantity of traffic. Beyond Woodsleigh Cottage there is just one detached home and the Bolton School Scout Headquarters.
Despite Heaton being relatively well developed in terms of quantities of homes, this particularly property provides something of a semi-rural feel due to the open fields and views and nearby golf course.
Many people are attracted to the area due to the popular nearby schooling and excellent transport links. Lostock train station is around 1.5 miles away and junction 5 of the M61 is around 3 miles away.
Popular schooling is another strong characteristic of the area and combines both state and private education. Bolton School in particular attracts many people to settle within the town and is just around less than 1 mile away. Heaton also includes a number of popular pubs, restaurants and leisure facilities.
Many locals consider Manchester as an appropriate distance to work, shop and socialise and for those who enjoy spending time outdoors the area has access to Doffcocker Nature Reserve, which is ideal for dog walking, running etc…
Entrance Porch
Access from the front path.
Lounge
16' 0" x 18' 0" (4.88m x 5.49m) A well proportioned room which is positioned to the front with French doors overlooking the garden. Wooden flooring with feature fireplace and stone surround and wood panelled ceiling.
Reception 2 / Dining Room
11' 8" x 11' 0" (3.56m x 3.35m) Positioned to the front with wooden flooring and looking into the front garden.
Inner Hallway
with pantry cupboard and side facing window. Staircase to first floor.
Kitchen
11' 0" x 13' 0" (3.35m x 3.96m) The original part of the cottage, positioned to the rear of the property with rear and side facing windows and side door leading to the garden. Fitted with tasteful base units and wall mounted shelving in dove grey, finished with gold handles and a ceramic Belfast sink. Integrated appliances include; dishwasher, washer, Smeg oven with five ring burner and extractor. Wooden herringbone parquet flooring and beautiful original ceiling beams.
Master Bedroom
11' 8" x 13' 10" (3.56m x 4.22m) Positioned to the rear (original part of the cottage) with original beam, and feature side facing window overlooking the stunning country garden.
Master En Suite / Dressing Room
4' 9" x 13' 0" (1.45m x 3.96m)
Bedroom 2
11' 11" x 15' 0" (3.63m x 4.57m) Positioned to the front with original exposed beams. The lifted ceilings give a light and airy feel.
Bedroom 3
12' 0" x 12' 0" (3.66m x 3.66m) Positioned to the front and fitted with bedroom furniture.
Family Bathroom
11' 11" x 6' 4" (3.63m x 1.93m) Positioned to the side with side facing window. Fitted with a four piece suite including free standing bath and walk-in shower cubicle. Tiled to the floor. Wood paneling to the walls and exposed beams.
Studio/Gym/Study
Previously a stone built double garage which has been recently renovated to create a studio with bi-folding doors to the front, newly plastered with power offering a variety of usage making this a versatile area.
Garden
Front garden with lawn and shrubs.
To the rear there is an elevated garden with steps to tiered areas including a feature pond, summer house with electricity, potting shed, boiler shed and a stone built outbuilding with power and plumbed for white goods.
Driveway
Cobbled driveway for two vehicles.
Summer House
with electricity.
- COUNCIL TAXA payment made to your local authority in order to pay for local services like schools, libraries, and refuse collection. The amount you pay depends on the value of the property.Read more about council Tax in our glossary page.
- Band: E
- PARKINGDetails of how and where vehicles can be parked, and any associated costs.Read more about parking in our glossary page.
- Yes
- GARDENA property has access to an outdoor space, which could be private or shared.
- Yes
- ACCESSIBILITYHow a property has been adapted to meet the needs of vulnerable or disabled individuals.Read more about accessibility in our glossary page.
- Ask agent
Woodsleigh Cottages, Lady Bridge Lane, BOLTON, BL1
Add an important place to see how long it'd take to get there from our property listings.
__mins driving to your place
Get an instant, personalised result:
- Show sellers you’re serious
- Secure viewings faster with agents
- No impact on your credit score
Your mortgage
Notes
Staying secure when looking for property
Ensure you're up to date with our latest advice on how to avoid fraud or scams when looking for property online.
Visit our security centre to find out moreDisclaimer - Property reference 24364153. The information displayed about this property comprises a property advertisement. Rightmove.co.uk makes no warranty as to the accuracy or completeness of the advertisement or any linked or associated information, and Rightmove has no control over the content. This property advertisement does not constitute property particulars. The information is provided and maintained by Lancasters Estate Agents, Bolton. Please contact the selling agent or developer directly to obtain any information which may be available under the terms of The Energy Performance of Buildings (Certificates and Inspections) (England and Wales) Regulations 2007 or the Home Report if in relation to a residential property in Scotland.
*This is the average speed from the provider with the fastest broadband package available at this postcode. The average speed displayed is based on the download speeds of at least 50% of customers at peak time (8pm to 10pm). Fibre/cable services at the postcode are subject to availability and may differ between properties within a postcode. Speeds can be affected by a range of technical and environmental factors. The speed at the property may be lower than that listed above. You can check the estimated speed and confirm availability to a property prior to purchasing on the broadband provider's website. Providers may increase charges. The information is provided and maintained by Decision Technologies Limited. **This is indicative only and based on a 2-person household with multiple devices and simultaneous usage. Broadband performance is affected by multiple factors including number of occupants and devices, simultaneous usage, router range etc. For more information speak to your broadband provider.
Map data ©OpenStreetMap contributors.
