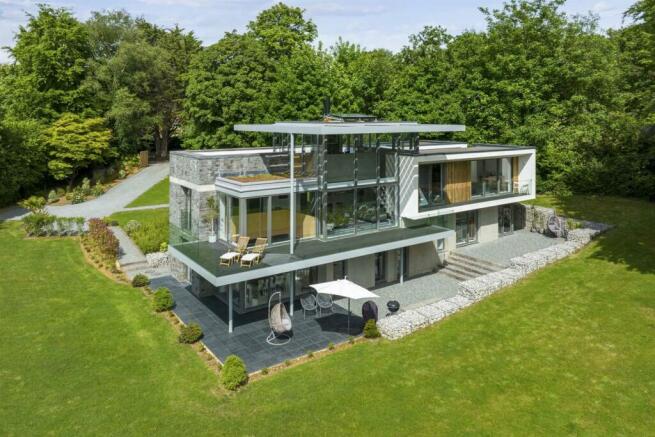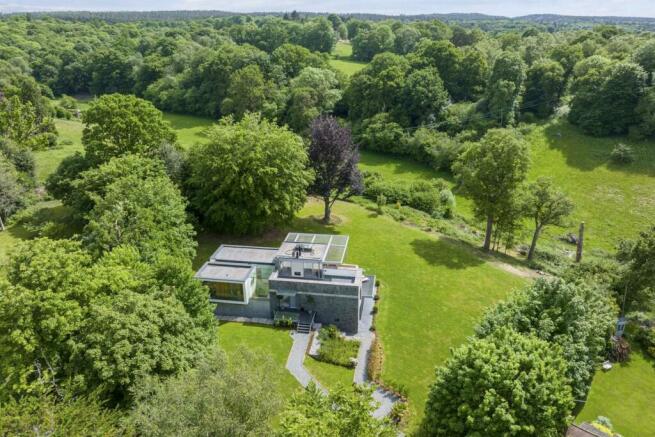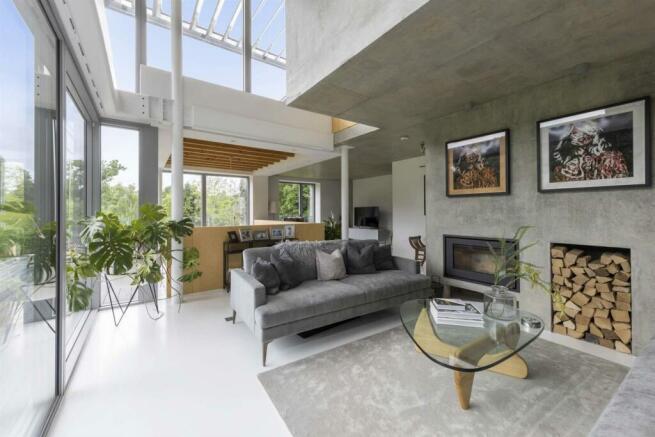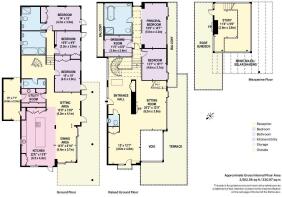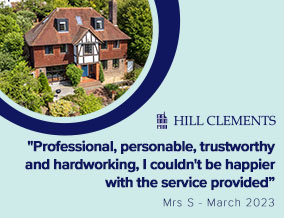
Hoe Lane, Abinger Hammer, Dorking

- PROPERTY TYPE
Detached
- BEDROOMS
5
- BATHROOMS
3
- SIZE
3,562 sq ft
331 sq m
- TENUREDescribes how you own a property. There are different types of tenure - freehold, leasehold, and commonhold.Read more about tenure in our glossary page.
Freehold
Key features
- 3,562 sq ft
- 5 bedrooms
- 3 bathrooms
- 3 reception rooms
- Reception hall with feature spiral concrete staircase
- Utility room
- Electric gated access
- In all 1.4 acres
Description
For commuters the train services at Guildford and Dorking both offer regular commuter services to Waterloo and Victoria.
Copse House was designed by an award-winning architect to a stunning contemporary design, inspired by a 1938 listed modernist house in Esher called The Homewood, which is now owned by The National Trust. This clean modern energy efficient house is carefully crafted in visual waterproof concrete with Welsh slate cladding and feature Brise Soleil aluminium bladed shuttering, and there is extensive use of glass through which the delightful rural setting and views can be enjoyed. The design has been carefully considered to emulate a stone fort at the
front with the contrast of a rear elevation of total glass and there are sun terraces on the first and ground floors and an entertaining terrace on the lower level, leading on to the gardens. The views from these terrace areas are over the surrounding rural countryside and adjoining fields and are ideal for entertaining and relaxing. The whole accommodation is incredibly light and airy with a wonderful atmosphere with the upper floors feeling like treehouse living. There is a feature heated and lit spiral concrete staircase which was cast in situ and the walls are of feature polished concrete with resin floors and underfloor heating throughout. The formal reception areas are on the ground floor with glazed walls and balcony overlooking the dining area and lower ground floor. Stairs from the sitting area rise to a study with glorious rural views and access to the upper sun deck with aluminium bladed shuttering. The principal bedroom suite is approached via a glazed ceiling walkway and incorporates a dressing room and bathroom and a glazed wall with sliding doors to a sun terrace. There is another bedroom at this level with three further bedrooms on the floor below, including a guest suite, all of which have doors to the garden. On this lower level is the open plan informal reception area which opens into a stunning Poggenpohl fitted kitchen with huge island area and adjoining matching utility room. The large entertaining terrace is also accessed from this level and leads directly on to the lawned garden. There are solar panels and quality Danish windows and doors throughout and a Mechanical ventilation and heat recovery system.
Brochures
Copse House, Abinger Hammer ~ final ebrochure.pdfBrochure- COUNCIL TAXA payment made to your local authority in order to pay for local services like schools, libraries, and refuse collection. The amount you pay depends on the value of the property.Read more about council Tax in our glossary page.
- Band: H
- PARKINGDetails of how and where vehicles can be parked, and any associated costs.Read more about parking in our glossary page.
- Ask agent
- GARDENA property has access to an outdoor space, which could be private or shared.
- Yes
- ACCESSIBILITYHow a property has been adapted to meet the needs of vulnerable or disabled individuals.Read more about accessibility in our glossary page.
- Ask agent
Hoe Lane, Abinger Hammer, Dorking
Add an important place to see how long it'd take to get there from our property listings.
__mins driving to your place
Get an instant, personalised result:
- Show sellers you’re serious
- Secure viewings faster with agents
- No impact on your credit score
Your mortgage
Notes
Staying secure when looking for property
Ensure you're up to date with our latest advice on how to avoid fraud or scams when looking for property online.
Visit our security centre to find out moreDisclaimer - Property reference 33371076. The information displayed about this property comprises a property advertisement. Rightmove.co.uk makes no warranty as to the accuracy or completeness of the advertisement or any linked or associated information, and Rightmove has no control over the content. This property advertisement does not constitute property particulars. The information is provided and maintained by Hill Clements, Guildford. Please contact the selling agent or developer directly to obtain any information which may be available under the terms of The Energy Performance of Buildings (Certificates and Inspections) (England and Wales) Regulations 2007 or the Home Report if in relation to a residential property in Scotland.
*This is the average speed from the provider with the fastest broadband package available at this postcode. The average speed displayed is based on the download speeds of at least 50% of customers at peak time (8pm to 10pm). Fibre/cable services at the postcode are subject to availability and may differ between properties within a postcode. Speeds can be affected by a range of technical and environmental factors. The speed at the property may be lower than that listed above. You can check the estimated speed and confirm availability to a property prior to purchasing on the broadband provider's website. Providers may increase charges. The information is provided and maintained by Decision Technologies Limited. **This is indicative only and based on a 2-person household with multiple devices and simultaneous usage. Broadband performance is affected by multiple factors including number of occupants and devices, simultaneous usage, router range etc. For more information speak to your broadband provider.
Map data ©OpenStreetMap contributors.
