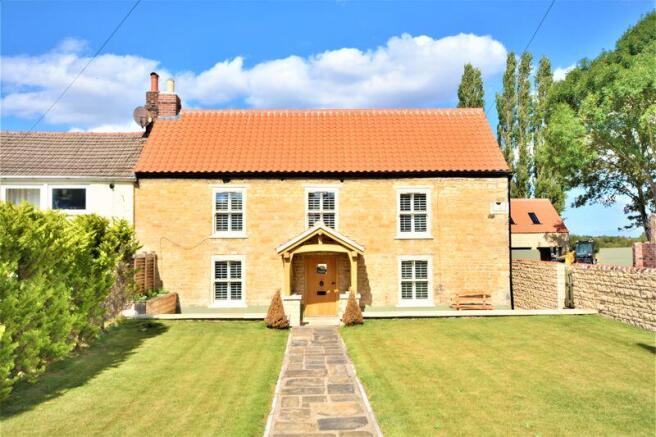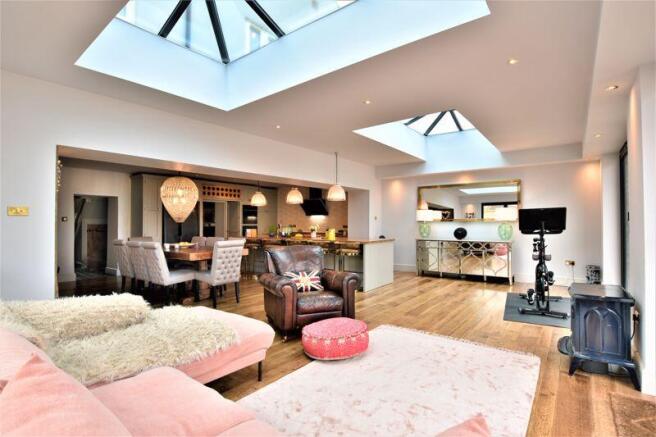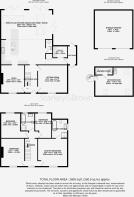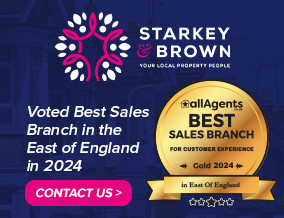
Dial House, Main Road, Washingborough

- PROPERTY TYPE
Semi-Detached
- BEDROOMS
4
- BATHROOMS
2
- SIZE
Ask agent
- TENUREDescribes how you own a property. There are different types of tenure - freehold, leasehold, and commonhold.Read more about tenure in our glossary page.
Freehold
Key features
- Extended & Refurbished Stone Cottage
- Stunning High Specification Finish
- Approx 0.4 Acres
- 4 Bedrooms & 2 Luxury Bathrooms
- Superb Open Plan Living Kitchen
- Double Garage With Studio Above
- Large Garden With Countryside Views
- NO CHAIN! Call Today To View!
Description
Starkey&Brown are delighted to offer for sale this stunning cottage which has been extended, remodelled and fully refurbished to an exquisite standard, standing on a plot of approximately 0.4 acres in the heart of the village of Washingborough, and with countryside views.
The property benefits from the highest standard of fixtures and fittings, and offers a delightful combination of charm, character and contemporary living.
To the ground floor there is a spacious entrance hallway with stairs rising to the first floor, 14'1 sitting room, 14'1 snug with log burner fireplace and stunning open plan kitchen dining and family room which has three sets of bi-fold doors leading to the garden area, two large roof lanterns and bespoke handmade solid wood kitchen to include an impressive 4m x 1.2m central island unit with breakfast bar. Also to the ground floor is a utility which is also fitted with a bespoke range of units, boot room and ground floor WC.
To the first floor there are 4 very well proportioned bedrooms, luxury ensuite to master bedroom and a luxury family bathroom.
Outside the property has a generous frontage which is enclosed by an attractive stone wall, and remote control wrought iron gates to the side which lead to a substantial parking area and give access to the double garage. The double garage is built in stone, with remote control garage doors and an external spiral staircase leading to the home office/studio above which has a shower room and small kitchenette.
The rear garden is defined in two separate areas which enjoy a pleasant outlook over adjacent countryside - a large york stone patio area adjacent to the kitchen which is perfect for entertaining, and steps lead to the lower garden area which is laid to lawn and has a timber garden store and covered storage for a ride on lawnmower.
In the agent's opinion an internal inspection of this property is essential in order for it to be fully appreciated, call today to arrange a viewing. Council tax band: E. Freehold.
Entrance Hallway
Having oak front entrance door, attractive ceramic tiled floor, wall lights, stairs rising to the first floor and radiator with traditional style radiator cover.
Snug
14' 1'' x 12' 0'' max (4.29m x 3.65m)
Having exposed stone chimney breast, window to the front aspect with plantation style window shutters, radiator with traditional style radiator cover, exposed ceiling beams and wall lights.
Sitting Room
14' 1'' x 13' 6'' max (4.29m x 4.11m)
Having feature exposed beams to ceiling, window to the front aspect with plantation style window shutters and radiator with traditional style radiator cover.
Open Plan Kitchen Dining & Family Room
29' 10'' max x 26' 0'' max (9.09m x 7.92m)
Having a bespoke range of handmade solid wood wall and base units with complimentary oak work surfacing, impressive four metre central island unit with breakfast bar offering seating for six people and with retro pendant lighting over, double bowl Butler style sink unit with mixer taps over, twin eye level ovens, 900mm induction hob with cooker hood over, space for large American style fridge freezer, plumbing for dishwasher, generous sized dining area offering dining space for at least 10 people and impressive family room area with two feature roof lanterns, three sets of bi-folding doors leading to the garden areas, engineered oak flooring, two contemporary style radiators and LED downlights.
Utility
8' 0'' max x 6' 0'' (2.44m x 1.83m)
Having a bespoke range of handmade solid wood units and oak work surfacing, plumbing for concealed washing machine, engineered oak flooring, radiator with traditional style radiator cover and LED downlights.
Ground Floor WC
Having low level WC, wall hung wash hand basin with vanity unit beneath, engineered oak flooring, ornate ceramic tiled flooring, automatic LED lighting and extractor.
Boot Room
Having bespoke panelled walls with coat hooks and shelving over, radiator with traditional style radiator cover and doors to the front and rear.
First Floor Landing
Having window to the front aspect with plantation style window shutters, radiator with traditional style radiator cover, wall lights, exposed ceiling beams, LED downlights and access to the loft.
Master Bedroom
14' 8'' x 13' 4'' max (4.47m x 4.06m)
Having exposed ceiling beam, window to the front aspect with plantation style window shutters, radiator with traditional style radiator cover and LED downlights.
Luxury En-suite
Having a luxury traditional style four piece suite comprising freestanding roll edge bath with traditional style mixer taps and shower attachment over, large tiled shower cubicle with mains fed rainfall shower, additional handheld shower and glass shower door, over sized wall hung wash hand basin with vanity unit beneath, low level WC, ceramic tiled floor, heated towel rail/radiator, LED downlights and extractor.
Bedroom 2
14' 5'' x 12' 1'' max (4.39m x 3.68m)
Having exposed ceiling beam, window to the front aspect with plantation style window shutters, radiator with traditional style radiator cover and LED downlights.
Bedroom 3
13' 1'' x 9' 10'' min (3.98m x 2.99m)
Having window with views over the rear garden and countryside beyond, radiator with traditional style radiator cover and LED downlights.
Bedroom 4
13' 0'' max x 9' 0'' max (3.96m x 2.74m)
Having window with views over the rear garden and countryside beyond, radiator with traditional style radiator cover and LED downlights.
Luxury Family Bathroom
Having a luxury traditional style four piece suite comprising roll edge bath with traditional style mixer taps and handheld shower over, tiled shower cubicle with mains fed rainfall shower, additional handheld shower and glass shower door, wash hand basin, low level WC, attractive ceramic tiled floor, heated towel rail/radiator, window with views over the garden and countryside beyond, LED downlights and extractor.
Outside Front
To the front of the property there is a generous sized garden being mainly laid to lawn and fully enclosed by stone wall, Yorkstone paved patio area, oak framed storm porch with stone dwarf wall and pantile roof giving access to the front door.
Side
To the side of the property there is a private driveway with timber gate leading into the garden area and remote control wrought iron double gates leading to parking area and double garage.
Double Garage
19' 3'' x 19' 3'' (5.86m x 5.86m)
Having twin remote control roller shutter doors, power and light, external spiral staircase at side leading to home office/studio above.
Home Office/Studio
19' 2'' x 14' 7'' max (5.84m x 4.44m)
Having vaulted ceiling with three Velux windows and small kitchenette with sink unit and en-suite shower room with a three piece suite.
Outside Rear
To the rear of the property there is a large Yorkstone paved patio area predominately enclosed by stone wall and perfect for entertaining with views over the rear garden and the countryside beyond and having outside lighting and cold water tap, gravelled parking area with space for many vehicles and giving access to the double garage, Yorkstone semi circular steps leading to further lawned area bordered by a variety of shrubs and trees, countryside views to the rear, large timber garden store and covered storage for ride on lawn mower.
Brochures
Property BrochureFull Details- COUNCIL TAXA payment made to your local authority in order to pay for local services like schools, libraries, and refuse collection. The amount you pay depends on the value of the property.Read more about council Tax in our glossary page.
- Band: E
- PARKINGDetails of how and where vehicles can be parked, and any associated costs.Read more about parking in our glossary page.
- Yes
- GARDENA property has access to an outdoor space, which could be private or shared.
- Yes
- ACCESSIBILITYHow a property has been adapted to meet the needs of vulnerable or disabled individuals.Read more about accessibility in our glossary page.
- Ask agent
Dial House, Main Road, Washingborough
Add an important place to see how long it'd take to get there from our property listings.
__mins driving to your place
Get an instant, personalised result:
- Show sellers you’re serious
- Secure viewings faster with agents
- No impact on your credit score
Your mortgage
Notes
Staying secure when looking for property
Ensure you're up to date with our latest advice on how to avoid fraud or scams when looking for property online.
Visit our security centre to find out moreDisclaimer - Property reference 10449623. The information displayed about this property comprises a property advertisement. Rightmove.co.uk makes no warranty as to the accuracy or completeness of the advertisement or any linked or associated information, and Rightmove has no control over the content. This property advertisement does not constitute property particulars. The information is provided and maintained by Starkey & Brown, Lincoln. Please contact the selling agent or developer directly to obtain any information which may be available under the terms of The Energy Performance of Buildings (Certificates and Inspections) (England and Wales) Regulations 2007 or the Home Report if in relation to a residential property in Scotland.
*This is the average speed from the provider with the fastest broadband package available at this postcode. The average speed displayed is based on the download speeds of at least 50% of customers at peak time (8pm to 10pm). Fibre/cable services at the postcode are subject to availability and may differ between properties within a postcode. Speeds can be affected by a range of technical and environmental factors. The speed at the property may be lower than that listed above. You can check the estimated speed and confirm availability to a property prior to purchasing on the broadband provider's website. Providers may increase charges. The information is provided and maintained by Decision Technologies Limited. **This is indicative only and based on a 2-person household with multiple devices and simultaneous usage. Broadband performance is affected by multiple factors including number of occupants and devices, simultaneous usage, router range etc. For more information speak to your broadband provider.
Map data ©OpenStreetMap contributors.








