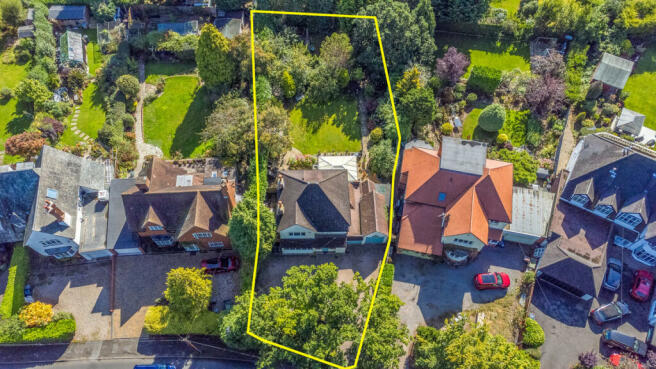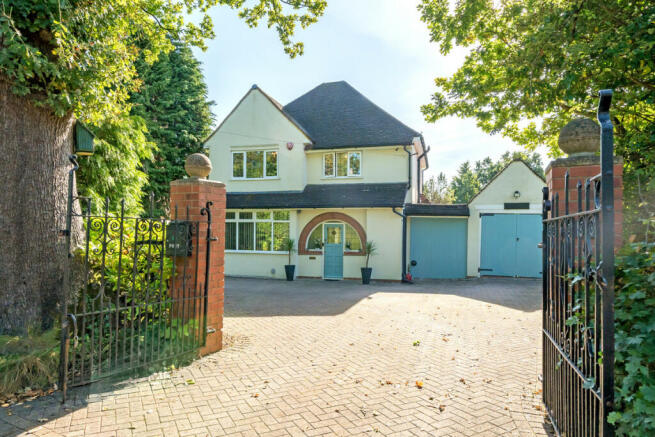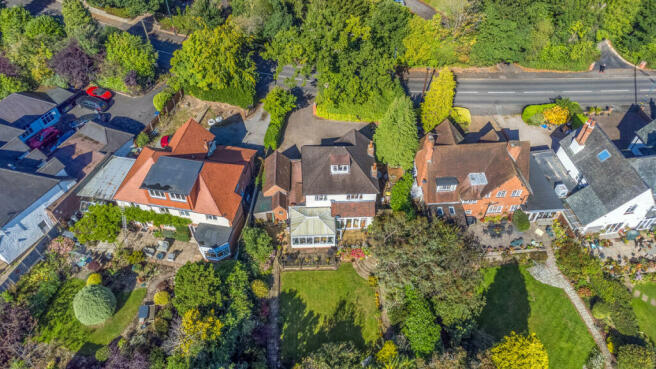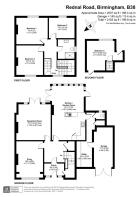
Rednal Road, Birmingham, B38

- PROPERTY TYPE
Detached
- BEDROOMS
4
- BATHROOMS
1
- SIZE
2,007 sq ft
186 sq m
- TENUREDescribes how you own a property. There are different types of tenure - freehold, leasehold, and commonhold.Read more about tenure in our glossary page.
Freehold
Key features
- Detached 1920's Family Home
- Over 2000 Sq.ft
- 4 bedrooms
- Double Plot - potential for extending
- Secluded South Facing Garden
- Open plan kitchen, family room
- Original Period Features
Description
****Video Tour Available****
This charming 1920s detached family home immediately catches your eye as you enter through the double gates onto the spacious driveway. Stepping through the front door adorned with original stained glass window panels, into the inviting porch and hallway, you're greeted by a wealth of original period features. From the stunning wood panelling and solid wooden doors to the elegant parquet flooring and beautifully preserved staircase, this Edwardian property offers a timeless appeal, perfectly blending its historical charm with modern family living.
To your left, you'll find a cosy reception room featuring a charming log burner. Currently used as an office by the owners, this versatile space transforms into a cosy snug during the winter months, providing the perfect spot to gather around the fire and enjoy a movie in a warm and inviting atmosphere.
The main living room is spacious and bright, featuring French doors that open onto the patio and a log burner. This generous space offers a variety of uses, whether as a sitting room, family room, or a versatile living area, all within a very welcoming and comfortable environment. The additional natural light flowing into this room further enhances its warmth and appeal.
The kitchen boasts solid oak worktops, integrated appliances, a double sink, and a 5-ring gas hob, creating a stylish yet functional cooking space. The slate-tiled floor adds a rustic touch, and the open-plan layout seamlessly flows into a spacious and light flooded conservatory. This bright conservatory offers an informal sitting area and room for a dining table, all with stunning views of the mature, secluded garden. French doors open onto the patio, perfect for indoor-outdoor living and entertaining. Off the kitchen is a compact WC, a storage cupboard, and a well-equipped utility room, perfect for laundry and everyday tasks. The utility room also provides access to the garage. This versatile space could easily be converted into a home office or gym, offering additional functionality for modern living.
As you ascend the solid wooden staircase to the first floor, you're greeted by a spacious, modern tiled family bathroom featuring a walk-in shower. To the left of the landing there's a walk-in converted dressing room with floor-to-ceiling storage, perfect for organizing clothes, shoes, handbags, and coats. This versatile space could also easily be converted back into a bedroom, depending on your needs.
The master bedroom is also located on this floor, this room is spacious and flooded with natural light, with views over the garden, There is a further double bedroom, again with garden views.
As you proceed to the upper floor, you'll find the fourth bedroom - that offers abundant natural light and ample storage provided by the eaves, making it ideal for a variety of uses such as a home office, playroom, or additional living area.
In the garden, you'll find various areas for relaxation and inspiration. There's a water feature that adds a serene touch, with pathways leading through to the bottom of the garden. The space is beautifully landscaped with mature trees, including eucalyptus and apple trees, ensuring that you are not overlooked at all, creating your own private haven.
Additionally, on the patio are several seating areas - perfect for relaxing in this tranquil south-facing garden and enjoying the sunshine throughout the day or entertaining family and friends with some al fresco dining in the evening.
The property is ideally located next to the historic Kings Norton Green, which hosts a popular farmers market every second Saturday of the month. There are a range of local amenities, such as two traditional pubs, a live music venue, local shops and cafe's. Additionally, the home falls within the catchment area for reputable primary and secondary schools, and benefits from excellent transport links, including Kings Norton train station, offering direct access to Birmingham City Centre.
- COUNCIL TAXA payment made to your local authority in order to pay for local services like schools, libraries, and refuse collection. The amount you pay depends on the value of the property.Read more about council Tax in our glossary page.
- Band: F
- PARKINGDetails of how and where vehicles can be parked, and any associated costs.Read more about parking in our glossary page.
- Yes
- GARDENA property has access to an outdoor space, which could be private or shared.
- Yes
- ACCESSIBILITYHow a property has been adapted to meet the needs of vulnerable or disabled individuals.Read more about accessibility in our glossary page.
- Ask agent
Rednal Road, Birmingham, B38
Add an important place to see how long it'd take to get there from our property listings.
__mins driving to your place
Get an instant, personalised result:
- Show sellers you’re serious
- Secure viewings faster with agents
- No impact on your credit score
About Tyron Ash International Real Estate, London
Berkeley Square House Berkeley Square, London, W1J 6BE


Your mortgage
Notes
Staying secure when looking for property
Ensure you're up to date with our latest advice on how to avoid fraud or scams when looking for property online.
Visit our security centre to find out moreDisclaimer - Property reference RX404565. The information displayed about this property comprises a property advertisement. Rightmove.co.uk makes no warranty as to the accuracy or completeness of the advertisement or any linked or associated information, and Rightmove has no control over the content. This property advertisement does not constitute property particulars. The information is provided and maintained by Tyron Ash International Real Estate, London. Please contact the selling agent or developer directly to obtain any information which may be available under the terms of The Energy Performance of Buildings (Certificates and Inspections) (England and Wales) Regulations 2007 or the Home Report if in relation to a residential property in Scotland.
*This is the average speed from the provider with the fastest broadband package available at this postcode. The average speed displayed is based on the download speeds of at least 50% of customers at peak time (8pm to 10pm). Fibre/cable services at the postcode are subject to availability and may differ between properties within a postcode. Speeds can be affected by a range of technical and environmental factors. The speed at the property may be lower than that listed above. You can check the estimated speed and confirm availability to a property prior to purchasing on the broadband provider's website. Providers may increase charges. The information is provided and maintained by Decision Technologies Limited. **This is indicative only and based on a 2-person household with multiple devices and simultaneous usage. Broadband performance is affected by multiple factors including number of occupants and devices, simultaneous usage, router range etc. For more information speak to your broadband provider.
Map data ©OpenStreetMap contributors.





