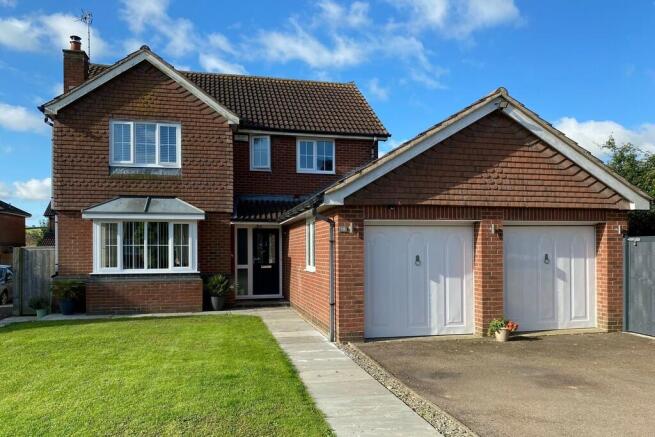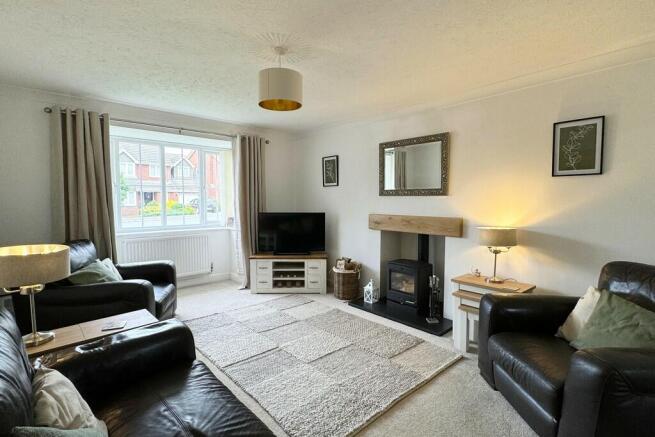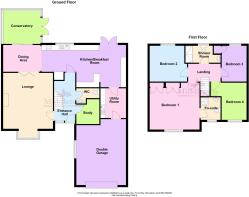
Swallows Drive, Stathern

- PROPERTY TYPE
Detached
- BEDROOMS
4
- BATHROOMS
2
- SIZE
Ask agent
- TENUREDescribes how you own a property. There are different types of tenure - freehold, leasehold, and commonhold.Read more about tenure in our glossary page.
Freehold
Key features
- DETACHED HOUSE
- GARAGE AND DRIVEWAY
- DOWNSTAIRS WC
- SOUTH FACING GARDEN
- ENSUITE SHOWER ROOM
- VILLAGE WITH AMENITIES
- GOOD COMMUTER LINKS
- WEST OF MELTON MOWBRAY
Description
ENTRANCE HALL 12' 9" x 6' 3" (3.89m x 1.91m) Entry is through a partially glazed front door accompanied by a frosted side window, with a staircase ascending to the first-floor landing, where several doors lead off.
CLOAKROOM 9' 6" x 4' 9" (2.9m x 1.45m) A white two-piece suite comprising a low-flush WC and a vanity unit wash hand basin with tiled splash backs, ceiling downlights, and a tiled floor.
STUDY 8' 0" x 7' 5" (2.45m x 2.28m) Having a recess with fitted shelving and carpet flooring.
LOUNGE 17' 8" x 11' 11" (5.4m x 3.65m) A charming room features a walk-in bay window at the front and a log burner set upon a hearth, complemented by glazed bi-folding doors leading to:
DINING ROOM 11' 11" x 10' 5" (3.65m x 3.2m) This spacious open-plan room features an opening leading to the newly-fitted kitchen breakfast area, complete with glazed patio doors.
CONSERVATORY 11' 11" x 10' 5" (3.65m x 3.2m) A room featuring UPVC double glazing and a vaulted ceiling, complete with power and lighting, opens onto the rear garden through French doors.
REFITTED BREAKFAST KITCHEN 23' 7" x 13' 4" 7.2m x 4.08m (narrowing to 2.5m) The room boasts a window and glazed French doors to the rear, complemented by a selection of eye and base level units with a breakfast bar, faux quarts worktops, and downlights. It features a one-and-a-half bowl sink drainer unit, two integrated ovens with grills, a five-ring induction hob with an extractor hood, an integrated dishwasher, an integrated fridge-freezer and a door leading to:
UTILITY ROOM 9' 6" x 8' 0" (2.92m x 2.45m) The room features a window to the side, base units with roll-top work surfaces, tiled splash backs, a one-and-a-half bowl sink and drainer, plumbing for a washing machine, space for a tumble dryer, a wall-mounted 'Vaillant' boiler (serviced annually), loft hatch and a door leading to the double garage.
FIRST FLOOR LANDING A loft hatch with a pull-down ladder provides access to a partially boarded and insulated loft space with lighting. Doors leading to:
BEDROOM ONE 12' 7" x 11' 11" (3.84m x 3.65m) A spacious double bedroom featuring a front-facing window and an array of built-in wardrobes along one wall, door leading to:
ENSUITE SHOWER ROOM 8' 0" x 6' 2" (2.46m x 1.89m) The room features a frosted window at the front and includes a white three-piece suite consisting of a low-flush WC, a vanity unit with a wash hand basin set into a countertop with shaver points, and an independent shower cubicle. It is complemented by tiled splashbacks, a heated towel rail, ceiling downlights, and an extractor fan.
BEDROOM TWO 11' 11" x 8' 11" (3.65m x 2.72m) A double bedroom featuring a rear-facing window.
BEDROOM THREE 11' 5" x 7' 8" (3.48m x 2.35m) A double bedroom with a window to rear and a built in airing cupboard which houses the hot water cylinder.
BEDROOM FOUR 10' 5" x 7' 11" (3.2m x 2.42m) Double bedroom features a window facing the front.
REFITTED SHOWER ROOM 7' 3" x 9' 4" (2.21m x 2.84m) The room features a frosted window at the rear and a white three-piece suite consisting of a low-flush WC, a separate shower cubicle, and a vanity unit with a wash hand basin. It is complemented by ceiling downlights, tiled splash backs, a heated towel rail, and an extractor fan.
DOUBLE GARAGE 20' 9" x 17' 10" (6.35m x 5.45m) The garage features two up-and-over doors, a frosted window, and a partially glazed door on one side, with another frosted window on the opposite side. It includes power and lighting connections, a loft hatch that leads to an insulated and boarded loft space, and a door that gives access to the utility room.
FRONT GARDEN The property is well-maintained, featuring a lawn and a driveway with space for two cars. It includes courtesy lighting and gated side access on both sides of the residence.
SOUTH FACING REAR GARDEN South facing garden which is well-maintained, predominantly laid to lawn with an array of flowers, shrubs, hedging, and trees. It features a large decked area with ambient lighting, an outdoor tap, electrical sockets, and at the far end of the garden another decking space with garden shed, all primarily surrounded by panel fencing.
IMPORTANT INFORMATION Please note that any services, heating, systems or appliances have not been tested by Middletons, and no warranty can be given or implied as to their working order. Fixtures and fittings other than those mentioned to be agreed with the Seller. All measurements are approximate and all floor plans are intended as a guide only.
WHAT IS YOUR HOME WORTH Whether you plan to sell or just want to know what your property is worth please call us on for a free no obligation valuation.
THIRD PARTY REFERRAL ARRANGEMENTS Middletons Estate Agents have established professional relationships with third-party suppliers for the provision of services to Clients. As remuneration for this professional relationship, the agent receives referral commission from the third-party companies. Details are available upon request or visit middletons.uk.com/Referral-Fees
Brochures
Full Brochure- COUNCIL TAXA payment made to your local authority in order to pay for local services like schools, libraries, and refuse collection. The amount you pay depends on the value of the property.Read more about council Tax in our glossary page.
- Band: E
- PARKINGDetails of how and where vehicles can be parked, and any associated costs.Read more about parking in our glossary page.
- Garage,Off street
- GARDENA property has access to an outdoor space, which could be private or shared.
- Yes
- ACCESSIBILITYHow a property has been adapted to meet the needs of vulnerable or disabled individuals.Read more about accessibility in our glossary page.
- Ask agent
Swallows Drive, Stathern
Add an important place to see how long it'd take to get there from our property listings.
__mins driving to your place
Get an instant, personalised result:
- Show sellers you’re serious
- Secure viewings faster with agents
- No impact on your credit score
Your mortgage
Notes
Staying secure when looking for property
Ensure you're up to date with our latest advice on how to avoid fraud or scams when looking for property online.
Visit our security centre to find out moreDisclaimer - Property reference 103122003105. The information displayed about this property comprises a property advertisement. Rightmove.co.uk makes no warranty as to the accuracy or completeness of the advertisement or any linked or associated information, and Rightmove has no control over the content. This property advertisement does not constitute property particulars. The information is provided and maintained by Middletons, Melton Mowbray. Please contact the selling agent or developer directly to obtain any information which may be available under the terms of The Energy Performance of Buildings (Certificates and Inspections) (England and Wales) Regulations 2007 or the Home Report if in relation to a residential property in Scotland.
*This is the average speed from the provider with the fastest broadband package available at this postcode. The average speed displayed is based on the download speeds of at least 50% of customers at peak time (8pm to 10pm). Fibre/cable services at the postcode are subject to availability and may differ between properties within a postcode. Speeds can be affected by a range of technical and environmental factors. The speed at the property may be lower than that listed above. You can check the estimated speed and confirm availability to a property prior to purchasing on the broadband provider's website. Providers may increase charges. The information is provided and maintained by Decision Technologies Limited. **This is indicative only and based on a 2-person household with multiple devices and simultaneous usage. Broadband performance is affected by multiple factors including number of occupants and devices, simultaneous usage, router range etc. For more information speak to your broadband provider.
Map data ©OpenStreetMap contributors.








