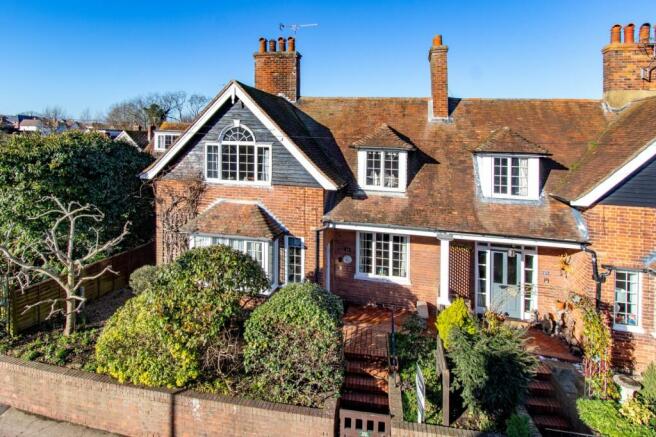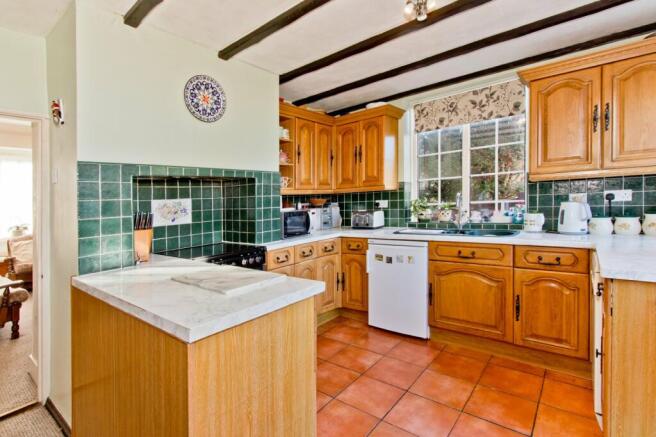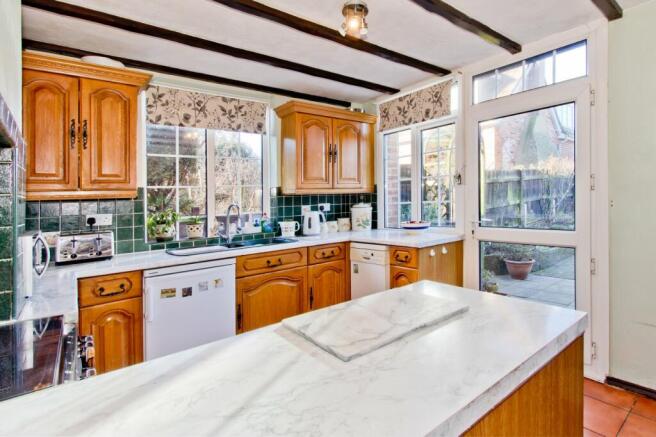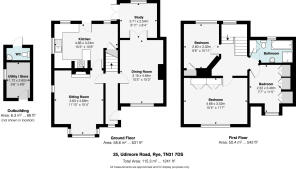3 bedroom semi-detached house for sale
Udimore Road, Rye, East Sussex, TN31
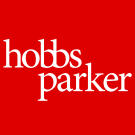
- PROPERTY TYPE
Semi-Detached
- BEDROOMS
3
- BATHROOMS
1
- SIZE
Ask agent
- TENUREDescribes how you own a property. There are different types of tenure - freehold, leasehold, and commonhold.Read more about tenure in our glossary page.
Freehold
Key features
- Semi detached home
- Popular location
- Three bedrooms
- No onward chain
Description
#TheGardenOfEngland
Offered with no forward chain
Three bedroom extended Edwardian semi detached house with pretty mature garden and benefitting from a garage/parking, all within walking distance of the ancient market town of Rye and within a short walk to Rye Mainline Station.
A well presented Edwardian semi detached three bedroom house designed in the style of Sir Edwin Lutyens, the famous architect known for his angular designs including the famous Great Dixter in Northiam.
The property comes with separate dining room and conservatory, currently used as a home office. A charming brick built outhouse with pitched tile roof, power and quirky outside toilet sit in the pretty mature garden.
Outside - Entering the property via brick paved steps leading to undercover porch with outside light.
The walled front garden with gravel path leading to side access into the rear garden, A magnolia tree is amongst the mature planting to the front of the property.
Part timber, part double glazed front door. Outside light.
Entrance Hallway - Part timber, part glazed front door. Double glazed window. Storage cupboard housing electricity meter. Pendant light, radiator. Carpet.
Thermostat.
Reception One - 3.60 x4.68 (11'9" x15'4") - Panel door leading from the hallway. Panel door leading to kitchen/diner.
Bay window with window seat with storage, houses gas meter. Feature fireplace with gas fire. Coving. Ceiling rose, pendant light fitting. Window to side. Radiator. Carpet.
Kitchen/Diner - 4.66 x 3.24 (15'3" x 10'7") - Country style pine kitchen with a good range of wall and base units. laminate worktop, one and a half sink, mixer taps.
Window to side and rear, UPVC glazed door to rear garden, further window to dining area. Under stairs cupboard. Pendant light fittings. New world gas oven. Radiator. Tiled floor. Room for breakfast table.
Dining Room - 3.18 x 4.64 (10'5" x 15'2") - Panel door, window to front. Coving, pendant light, radiator, carpet. Double glazed French doors leading to conservatory.
Conservatory - 2.71 x 2.54 (8'10" x 8'3") - Double glazed French doors leading to rear garden. Window and skylight. Spotlight fittings. Laminate floor. Radiator. Telephone socket.
Stairs - Leading to landing. Carpet.
Landing - Window with views towards open countryside. Pendant light, carpet. Panel doors leading to bedrooms/bathroom.
Loft access.
Bedroom One - 4.68 x 3.52 (15'4" x 11'6") - Panel door. Pretty arch window to front. Pendant light fitting with ceiling rose. Radiator, telephone socket, carpet. Fitted wardrobes to one wall.
Bedroom Two - 2.60 x 3.32 (8'6" x 10'10") - Window with country views to Leasom House and surrounding countryside. Slope ceilings, pendant light. Dado rail, fitted cupboard, radiator. Carpet.
Bedroom Three - 2.32 x 3.48 (7'7" x 11'5") - Panel door, bay window. Slope ceiling, pendant light fitting. Radiator. A good range of fitted wardrobes, some attic storage. Carpet.
Bathroom - Panel door. Skylight window, Fully tiled with separate walk in shower. White suite comprising bath with mixer taps with shower attachment. Wash hand basin with vanity unit, WC. Shaver socket. Spotlight fitting. Heated towel rail. Tile floor. Airing cupboard housing Worcester boiler.
Garden - The pretty rear garden comprises of mature beds with a variety of planting including many established rose bushes. Patio with brick paved path leading to rear access.
Brick built, tile hung outhouse with power currently housing additional appliances. The original outside lavatory is still in situ and usable.
Outside light, tap. Separate shed. Gate leading to private footpath which leads to a single garage with power.
The Property - Brick built with timber cladding to upper elevations, pitched tile roof.
Gas fired central heating, double glazed throughout.
Worcester boiler.
Area - Locality - The property is located within a short walk to the ancient Cinque Port town of Rye. Local amenities include supermarket, active Community Hall which also hosts a Weekly Farmers Market, Public Houses / Restaurants, a good range of independent retail and antique shops and cinema.
Rye mainline station also within a 5 minute walk with links to Ashford International with its high speed rail service to London St Pancras in 42 minutes and Kings Cross just 51 minutes. Easy access to the continent via the Eurostar.
Located a short drive to Rye Nature Reserve with its coastal nature trails and with access to miles of shingle beach with Rye Harbour to the East and Pett and Fairlight to the West. A must for nature lovers with its recently opened visitors centre. The infamous Camber sands beach is also located close by with its renowned sandy beach and sand dunes.
A good mix of Primary and Secondary schools are within walking distance and include Rye Academy.
Agent's Note - None of the services or appliances mentioned in these sale particulars have been tested.
It should also be noted that measurements quoted are given for guidance only and are approximate and should not be relied upon for any other purpose.
Our Ref: AHS230232
Brochures
Particulars- COUNCIL TAXA payment made to your local authority in order to pay for local services like schools, libraries, and refuse collection. The amount you pay depends on the value of the property.Read more about council Tax in our glossary page.
- Band: TBC
- PARKINGDetails of how and where vehicles can be parked, and any associated costs.Read more about parking in our glossary page.
- Yes
- GARDENA property has access to an outdoor space, which could be private or shared.
- Yes
- ACCESSIBILITYHow a property has been adapted to meet the needs of vulnerable or disabled individuals.Read more about accessibility in our glossary page.
- Ask agent
Energy performance certificate - ask agent
Udimore Road, Rye, East Sussex, TN31
Add an important place to see how long it'd take to get there from our property listings.
__mins driving to your place
Get an instant, personalised result:
- Show sellers you’re serious
- Secure viewings faster with agents
- No impact on your credit score
Your mortgage
Notes
Staying secure when looking for property
Ensure you're up to date with our latest advice on how to avoid fraud or scams when looking for property online.
Visit our security centre to find out moreDisclaimer - Property reference AHS230232. The information displayed about this property comprises a property advertisement. Rightmove.co.uk makes no warranty as to the accuracy or completeness of the advertisement or any linked or associated information, and Rightmove has no control over the content. This property advertisement does not constitute property particulars. The information is provided and maintained by Hobbs Parker Estate Agents, Tenterden. Please contact the selling agent or developer directly to obtain any information which may be available under the terms of The Energy Performance of Buildings (Certificates and Inspections) (England and Wales) Regulations 2007 or the Home Report if in relation to a residential property in Scotland.
*This is the average speed from the provider with the fastest broadband package available at this postcode. The average speed displayed is based on the download speeds of at least 50% of customers at peak time (8pm to 10pm). Fibre/cable services at the postcode are subject to availability and may differ between properties within a postcode. Speeds can be affected by a range of technical and environmental factors. The speed at the property may be lower than that listed above. You can check the estimated speed and confirm availability to a property prior to purchasing on the broadband provider's website. Providers may increase charges. The information is provided and maintained by Decision Technologies Limited. **This is indicative only and based on a 2-person household with multiple devices and simultaneous usage. Broadband performance is affected by multiple factors including number of occupants and devices, simultaneous usage, router range etc. For more information speak to your broadband provider.
Map data ©OpenStreetMap contributors.
