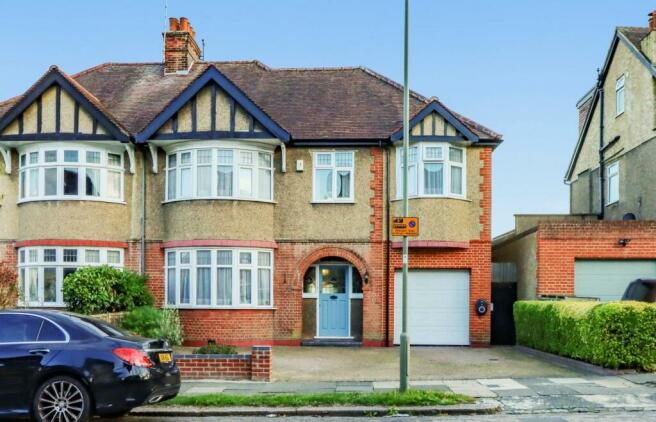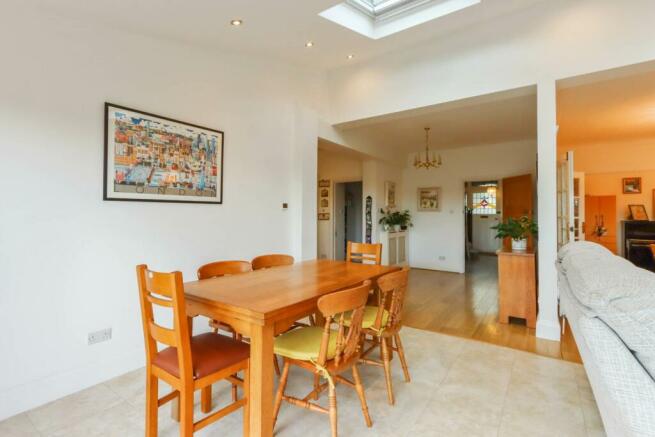The Ridgeway, London

- PROPERTY TYPE
Semi-Detached
- BEDROOMS
5
- BATHROOMS
2
- SIZE
2,002 sq ft
186 sq m
- TENUREDescribes how you own a property. There are different types of tenure - freehold, leasehold, and commonhold.Read more about tenure in our glossary page.
Freehold
Key features
- FIVE BEDROOMS
- THREE RECEPTION ROOMS
- KITCHEN
- SMALL UTILITY ROOM
- DOWNSTAIRS WC
- TWO BATHROOMS
- SEPARATE WC
- GAS CENTRAL HEATING & DOUBLE GLAZING
- GARDEN
- GARAGE & OFF STREET PARKING
Description
ENTRANCE HALL:
Understairs storage cupboard, cloaks cupboard.
LOUNGE: - 15'0" (4.57m) x 13'1" (3.99m)
Feature fireplace, picture rail.
DINING ROOM: - 14'1" (4.29m) x 12'0" (3.66m)
Fireplace, picture rail, open plan with L-shaped reception room.
L-SHAPED RECEPTION ROOM: - 24'1" (7.34m) Max x 20'1" (6.12m) Max
Two velux windows, underfloor heating, inset spotlights, bi-folding doors leading to garden.
KITCHEN: - 17'1" (5.21m) x 9'0" (2.74m)
Range of fitted wall and base units, split level hob and oven, integrated dishwasher, double bowl stainless steel sink unit with mixer taps, partially tiled walls, inset spotlights, door leading to garage and door leading to SMALL UTILITY ROOM with plumbing for washing machine.
DOWNSTAIRS WC:
Low level wc., wash-hand basin with mixer taps and cupboard under, fully tiled walls and floor.
FIRST FLOOR LANDING:
Access to loft.
BEDROOM 1: - 15'1" (4.6m) x 11'0" (3.35m)
Measurement including range of fitted wardrobes and dressing table, picture rail.
BEDROOM 2: - 13'1" (3.99m) x 12'1" (3.68m)
Picture rail.
BEDROOM 3: - 13'1" (3.99m) Into Recess x 9'0" (2.74m)
BEDROOM 4: - 13'1" (3.99m) x 9'0" (2.74m)
BEDROOM 5: - 8'10" (2.69m) x 8'1" (2.46m)
Picture rail.
BATHROOM/SHOWER ROOM:
White suite with mixer taps, separate shower cubicle, wash-hand basin with mixer taps and cupboard under, heated towel rail, built-in cupboard, fully tiled walls and floor.
SHOWER ROOM/WC:
Shower cubicle, wash-hand basin with mixer taps and cupboard under, low level wc., heated towel rail, fully tiled walls and floor.
SEPARATE WC:
Low level wc., wash-hand basin with mixer taps and cupboard under, fully tiled walls and floor.
GARDEN:
100 ft x 35 ft approx., south facing, patio area, laid to lawn, two sheds, side entrance.
GARAGE:
Housing boiler for central heating.
OFF STREET PARKING:
For two/three cars, electric charging point.
Notice
Please note we have not tested any apparatus, fixtures, fittings, or services. Interested parties must undertake their own investigation into the working order of these items. All measurements are approximate and photographs provided for guidance only.
Brochures
Web Details- COUNCIL TAXA payment made to your local authority in order to pay for local services like schools, libraries, and refuse collection. The amount you pay depends on the value of the property.Read more about council Tax in our glossary page.
- Band: F
- PARKINGDetails of how and where vehicles can be parked, and any associated costs.Read more about parking in our glossary page.
- Garage,Off street
- GARDENA property has access to an outdoor space, which could be private or shared.
- Private garden
- ACCESSIBILITYHow a property has been adapted to meet the needs of vulnerable or disabled individuals.Read more about accessibility in our glossary page.
- Ask agent
The Ridgeway, London
Add an important place to see how long it'd take to get there from our property listings.
__mins driving to your place
Get an instant, personalised result:
- Show sellers you’re serious
- Secure viewings faster with agents
- No impact on your credit score
Your mortgage
Notes
Staying secure when looking for property
Ensure you're up to date with our latest advice on how to avoid fraud or scams when looking for property online.
Visit our security centre to find out moreDisclaimer - Property reference 1598_AUSC. The information displayed about this property comprises a property advertisement. Rightmove.co.uk makes no warranty as to the accuracy or completeness of the advertisement or any linked or associated information, and Rightmove has no control over the content. This property advertisement does not constitute property particulars. The information is provided and maintained by Austin Chambers, London. Please contact the selling agent or developer directly to obtain any information which may be available under the terms of The Energy Performance of Buildings (Certificates and Inspections) (England and Wales) Regulations 2007 or the Home Report if in relation to a residential property in Scotland.
*This is the average speed from the provider with the fastest broadband package available at this postcode. The average speed displayed is based on the download speeds of at least 50% of customers at peak time (8pm to 10pm). Fibre/cable services at the postcode are subject to availability and may differ between properties within a postcode. Speeds can be affected by a range of technical and environmental factors. The speed at the property may be lower than that listed above. You can check the estimated speed and confirm availability to a property prior to purchasing on the broadband provider's website. Providers may increase charges. The information is provided and maintained by Decision Technologies Limited. **This is indicative only and based on a 2-person household with multiple devices and simultaneous usage. Broadband performance is affected by multiple factors including number of occupants and devices, simultaneous usage, router range etc. For more information speak to your broadband provider.
Map data ©OpenStreetMap contributors.







