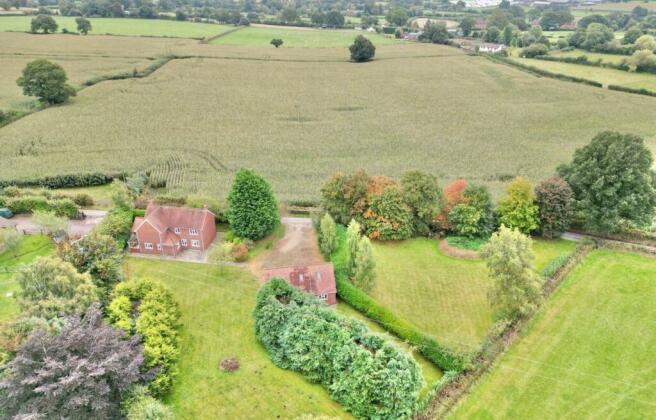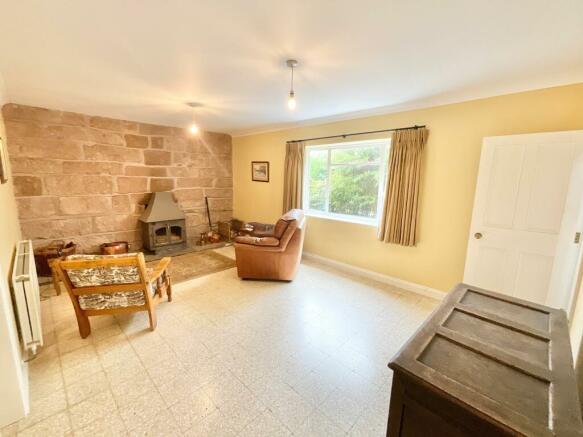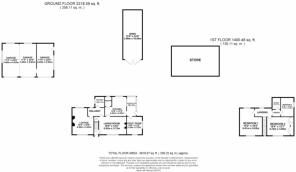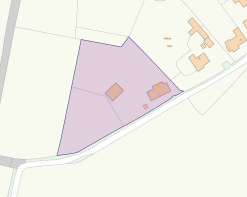
Ashfields, Hinstock, TF9

- PROPERTY TYPE
Detached
- BEDROOMS
3
- BATHROOMS
2
- SIZE
1,464 sq ft
136 sq m
- TENUREDescribes how you own a property. There are different types of tenure - freehold, leasehold, and commonhold.Read more about tenure in our glossary page.
Freehold
Key features
- A fantastic three bed detached home in Hinstock which has been completely transformed and still has space for you to add your own personal stamp.
- Enjoy 1.03 acres of garden bliss, along with a triple garage and large shed, the outdoors is a show stopper.
- Not just double, but a triple garage! With electric doors and two floors, the garage offers endless possibilities for storage, a workshop or even a studio.
- Original stone walls and cosy fireplaces blend beautifully with modern updates like hardwood double-glazed windows.
- With two spacious ready to go bedrooms, plus a work-in-progress third bedroom and bathroom, this home is your canvas!
Description
A three bed detached home which simply has to be seen to be believed. The current owner has been completely transformed this wonderful home from its previous state and potentially into your dream home. Drive through the steel gates and park up on the driveway, with one of the large lawns to the left, behind a hedge and the triple garages directly in front of you. Walk up to the house and through the front door into an entrance hall with stairs in front of you and a door on the right into the living room. This living room features a beautiful stone wall from the home’s original state, along with a cosy fireplace. Walk through into the kitchen which is fitted with maple cabinets, granite work surfaces and Teratza tile flooring, this room also has its own storage heaven, a pantry. A conservatory connects to the kitchen made with high quality oak, a great sized utility room sits nicely alongside this wooden wonder. Make your way back into the living room and through the other door into a small hallway, with doors leading to the downstairs bathroom and another sitting room. Like the other, this living room also includes a feature coal fireplace, giving you plenty of options to cosy up after a long day. Head upstairs to three double bedrooms. Bedroom one is a great sized room and gives the option of being split in two to make the house a four bed. Bedroom two is another fantastically sized room with two sets of built in wardrobes. The third bedroom is still a work in progress and it is up to you what it will become… the world is your oyster! As well as the third bedroom there is another room upstairs with the capacity to become a bathroom with the drains and services already installed. Its time to get those thinking caps on and tool boxes prepared, make those final alterations to your taste. Back downstairs and out to the garden, in fact 1.03 acres of it! In front of the driveway place your eyes on the not double, but TRIPLE garage which is fitted with electric doors and even includes two floors. The upstairs of this magnificent building is a great space and has endless options of uses, especially with fitted lighting and electrics already installed. As well as the garages, this home also comes with a large shed/workshop on the opposite side of the garden. Along with these buildings the garden is filled with stunning green lawn and an array of plants, trees and shrubs. This home has been transformed into a top quality retreat with all new joinery, hard wood double glazed windows and endless amounts of hard work. Located in Hinstock, enjoy rural living while still being in close distance to the Village, as well as a short drive to the buzzing town of Market Drayton with excellent amenities and schools at hand. Well, if you want to create your own dream home come and add your stamp to this incredible project. Give us a call today to book a viewing.
EPC Rating: E
Location
Set within the village of Hinstock where there is a primary school, pub and village shop/delicatessen/post office. Just a short drive away you will find all of your necessary amenities in either of the Market Towns of Newport or Market Drayton where there are major supermarkets, and a mixture of chain and independent shops, swimming pools, even a little theatre/cinema.
- COUNCIL TAXA payment made to your local authority in order to pay for local services like schools, libraries, and refuse collection. The amount you pay depends on the value of the property.Read more about council Tax in our glossary page.
- Band: C
- PARKINGDetails of how and where vehicles can be parked, and any associated costs.Read more about parking in our glossary page.
- Yes
- GARDENA property has access to an outdoor space, which could be private or shared.
- Yes
- ACCESSIBILITYHow a property has been adapted to meet the needs of vulnerable or disabled individuals.Read more about accessibility in our glossary page.
- Ask agent
Ashfields, Hinstock, TF9
Add an important place to see how long it'd take to get there from our property listings.
__mins driving to your place
Get an instant, personalised result:
- Show sellers you’re serious
- Secure viewings faster with agents
- No impact on your credit score
Your mortgage
Notes
Staying secure when looking for property
Ensure you're up to date with our latest advice on how to avoid fraud or scams when looking for property online.
Visit our security centre to find out moreDisclaimer - Property reference 4a8cd1a0-8cbc-4dcc-baa4-266014a7b562. The information displayed about this property comprises a property advertisement. Rightmove.co.uk makes no warranty as to the accuracy or completeness of the advertisement or any linked or associated information, and Rightmove has no control over the content. This property advertisement does not constitute property particulars. The information is provided and maintained by James Du Pavey, Eccleshall. Please contact the selling agent or developer directly to obtain any information which may be available under the terms of The Energy Performance of Buildings (Certificates and Inspections) (England and Wales) Regulations 2007 or the Home Report if in relation to a residential property in Scotland.
*This is the average speed from the provider with the fastest broadband package available at this postcode. The average speed displayed is based on the download speeds of at least 50% of customers at peak time (8pm to 10pm). Fibre/cable services at the postcode are subject to availability and may differ between properties within a postcode. Speeds can be affected by a range of technical and environmental factors. The speed at the property may be lower than that listed above. You can check the estimated speed and confirm availability to a property prior to purchasing on the broadband provider's website. Providers may increase charges. The information is provided and maintained by Decision Technologies Limited. **This is indicative only and based on a 2-person household with multiple devices and simultaneous usage. Broadband performance is affected by multiple factors including number of occupants and devices, simultaneous usage, router range etc. For more information speak to your broadband provider.
Map data ©OpenStreetMap contributors.








