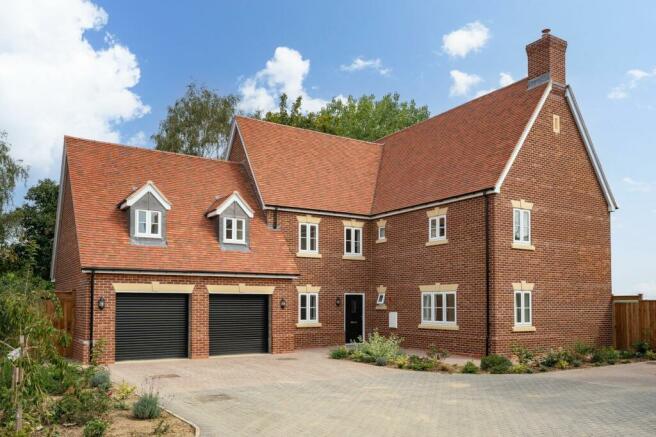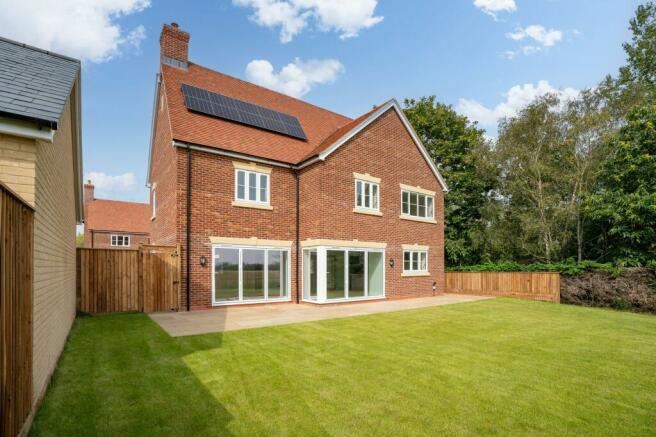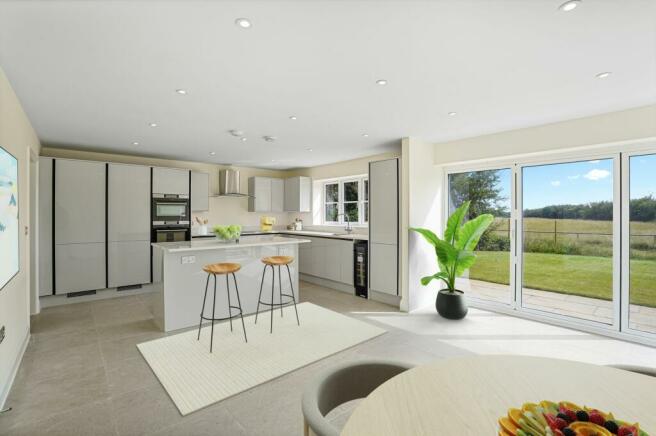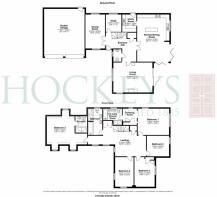
Fen End, Over, CB24

- PROPERTY TYPE
House
- BEDROOMS
5
- SIZE
2,465 sq ft
229 sq m
- TENUREDescribes how you own a property. There are different types of tenure - freehold, leasehold, and commonhold.Read more about tenure in our glossary page.
Freehold
Key features
- Bespoke Designed, High Quality Detached Home
- Small and Exclusive Development
- Double Fronted Design
- Surrounding a Small Green
- Sash Style Windows
- Countryside Views to the Rear Aspect
- Double Garage
- EPC B
Description
PLOT 8 with double garage - A small and exclusive development of high quality and bespoke designed semi and detached homes, surrounding a small green and with countryside views to the rear aspect. Based in South Cambridge, Granary Developments are an established, independent building firm specializing in producing high quality new homes. By selecting traditional materials, the exteriors are comfortingly familiar often with double fronted designs and sash style windows, combining very considered and well planned interiors which are tailored to modern day living. This family run business prides itself on building superb properties, with a clear eye for detail and a confidence the standard will surpass expectations. Please note, these images are for illustration purposes only and measurements may vary.
The popular village of Over lies approximately 10 miles (16.09 kilometres) north-west of the university city of Cambridge, providing easy access to A1 and M11. The nearest stop for the Guided Busway is just a mile away in neighbouring Swavesey; this is a direct route west to the market town of St Ives and south to the city of Cambridge, stopping at the Science Park, Train Station and Addenbrooke’s Hospital. Parallel to the Busway is a cycle path which is also popular for runners and walkers.
The community centre, located next to a sports field and children's play area holds many events such as weddings, parties and sports matches. The village green is the perfect place to watch a cricket match, walk the dog or play football.
There are two preschools, a successful primary school and Over is within the catchment for Swavesey Village College, which was rated as outstanding by Ofsted following their most recent inspection.
Along the High Street is a convenience store, village garage, a pub and hairdressers. A butcher, bakery, farm shop and Co-operative are located in the neighbouring village of Willingham, as well as an antique and new furniture sale hall with tea rooms and an outside eatery.
Wonderful walks can be enjoyed in the outlining countryside including orchards which are open to the public, the picturesque fen or along Chain Road to the River Ouse. A short walk to the RSPB Ouse Fen Nature Reserve for bird watching just north of the village with parking and access to the river.
EPC Rating: B
THE NURSERIES
A small and exclusive development of high quality and bespoke designed semi and detached homes, surrounding a small green and with countryside views to the rear aspect. Based in South Cambridge, Granary Developments are an established, independent building firm specializing in producing high quality new homes. By selecting traditional materials, the exteriors are comfortingly familiar often with double fronted designs and sash style windows, combining very considered and well planned interiors which are tailored to modern day living. This family run business prides itself on building superb properties, with a clear eye for detail and a confidence the standard will surpass expectations.
INTERNAL AND EXTERNAL SPECIFICATION/CONSTRUCTION BUILDING MATERIALS
Traditional brick and block with handmade Buff red multi brick Clay or slate tiled roof Stone window sills High quality, double glazed windows and bi folding doors Secured by design Solidor composite external doors
KITCHEN AND UTILITY FITTINGS
A range of bespoke, wall and base units with glass splash back inset to Quartz worksurface - choice of range depending on timescale Composite sink with chrome mixer taps Integrated Neff/AEG appliances Eye level oven and microwave, with five ring induction hob – plot specific Wine cooler- plot specific Washing machine and dishwasher Fridge/freezer Tumble dryer
FLOORING
Tiling to all wet areas Karndean flooring to entrance hall Choice of carpets from range depending on timescale
BATHROOMS AND EN SUITE FITTINGS
High quality sanitaryware with vanity units Extra wide baths - plot specific Twin sinks in en suites - plot specific Fully tiled showers and floors tiled floors and splash backs - choice depending on timescale Dual fuel heated towel rails
INTERNAL FINISH
Wood burning stoves Central heating and electrical system Under floor heating through ground floors Gas boiler system Oak internal doors Bespoke staircase with Oak handrail Built-in wardrobes - plot specific
EXTERNAL FINISH
Indian Sandstone patio and paths Blocked paved drive Landscaped front and turfed rear garden, with garden fencing to boundaries Outside tap
HEATING SYSTEM AND ELECTRICAL FITTINGS
Brushed silver/chrome electrical fittings Electric anti condensation mirrors Wood burning stove – plot specific Under floor heating to ground floor Gas central heating with condensing boiler and pressurised hot water cylinder Solar panels- plot specific Television aerial and points throughout USB points Electric vehicle point Electric remote roller garage doors – plot specific Superfast Broadband External lighting and electric point Lighting and power garden conduit
ROOM DIMENSIONS (MM)
Living Room – 5748 x 4440 Kitchen/Diner – 6985 x 4775 Utility Room – 2575 x 1938 Study – 2525 x 2294 Dining Room – 4961 x 2900 Double garage – 5970 x 7000 Bedroom 1 – 4688 x 3873 Bedroom 2 – 5973 x 4612 Bedroom 3 – 4430 x 2935 Bedroom 4 – 4438 x 2738 Bedroom 5 – 3288 x 3048 Total sqm including garage – 248
NEW BUILD WARRANTY
10 year NHBC warranty
LOCATION
The popular village of Over lies approximately 10 miles (16.09 kilometres) north-west of university city of Cambridge. With the recent expansion of the A14 there is now the benefit of faster flowing traffic and the use of additional local byroads. There is also easy access to A1 and M11. The nearest stop for the guide bus is just a mile away in neighbouring Swavesey, this is a direct route west to the market town of St Ives and south to the city of Cambridge, stopping at the Science Park, Train Station and Addenbrooke's. Parallel to the busway is a cycle path which is also popular for runners and walkers. The nearest train stations are Cambridge North, Cambridge city and Huntingdon. The community centre, located next to a sports field and children's play area holds many events such as weddings, parties and sports matches. The village green is the perfect place to watch a cricket match, walk the dog or play football. There are two preschools, a successful primary school and Over is within the catchment for Swavesey Village College, which was rated as outstanding by Ofsted following their most recent inspection. Along the High Street is a convenience store and village garage, a pub and hairdressers. A butcher, bakers, farm shop and Co-operative are located in the neighbouring village of Willingham, as well as Willingham Auction House with its tea rooms and popular eatery. Wonderful walks can be enjoyed in the outlining countryside including orchards which are open to the public, the picturesque fen or along chain road to the river Ouse. A short walk to the RSPB Ouse fen nature reserve for bird watching just north of the village with parking and access to the river.
Brochures
Material Information Report- COUNCIL TAXA payment made to your local authority in order to pay for local services like schools, libraries, and refuse collection. The amount you pay depends on the value of the property.Read more about council Tax in our glossary page.
- Band: E
- PARKINGDetails of how and where vehicles can be parked, and any associated costs.Read more about parking in our glossary page.
- Yes
- GARDENA property has access to an outdoor space, which could be private or shared.
- Yes
- ACCESSIBILITYHow a property has been adapted to meet the needs of vulnerable or disabled individuals.Read more about accessibility in our glossary page.
- Ask agent
Fen End, Over, CB24
Add an important place to see how long it'd take to get there from our property listings.
__mins driving to your place
Get an instant, personalised result:
- Show sellers you’re serious
- Secure viewings faster with agents
- No impact on your credit score
Your mortgage
Notes
Staying secure when looking for property
Ensure you're up to date with our latest advice on how to avoid fraud or scams when looking for property online.
Visit our security centre to find out moreDisclaimer - Property reference d0443597-55be-489c-8f3f-e21fad2aac30. The information displayed about this property comprises a property advertisement. Rightmove.co.uk makes no warranty as to the accuracy or completeness of the advertisement or any linked or associated information, and Rightmove has no control over the content. This property advertisement does not constitute property particulars. The information is provided and maintained by Hockeys, Willingham. Please contact the selling agent or developer directly to obtain any information which may be available under the terms of The Energy Performance of Buildings (Certificates and Inspections) (England and Wales) Regulations 2007 or the Home Report if in relation to a residential property in Scotland.
Auction Fees: The purchase of this property may include associated fees not listed here, as it is to be sold via auction. To find out more about the fees associated with this property please call Hockeys, Willingham on 01954 776348.
*Guide Price: An indication of a seller's minimum expectation at auction and given as a “Guide Price” or a range of “Guide Prices”. This is not necessarily the figure a property will sell for and is subject to change prior to the auction.
Reserve Price: Each auction property will be subject to a “Reserve Price” below which the property cannot be sold at auction. Normally the “Reserve Price” will be set within the range of “Guide Prices” or no more than 10% above a single “Guide Price.”
*This is the average speed from the provider with the fastest broadband package available at this postcode. The average speed displayed is based on the download speeds of at least 50% of customers at peak time (8pm to 10pm). Fibre/cable services at the postcode are subject to availability and may differ between properties within a postcode. Speeds can be affected by a range of technical and environmental factors. The speed at the property may be lower than that listed above. You can check the estimated speed and confirm availability to a property prior to purchasing on the broadband provider's website. Providers may increase charges. The information is provided and maintained by Decision Technologies Limited. **This is indicative only and based on a 2-person household with multiple devices and simultaneous usage. Broadband performance is affected by multiple factors including number of occupants and devices, simultaneous usage, router range etc. For more information speak to your broadband provider.
Map data ©OpenStreetMap contributors.





