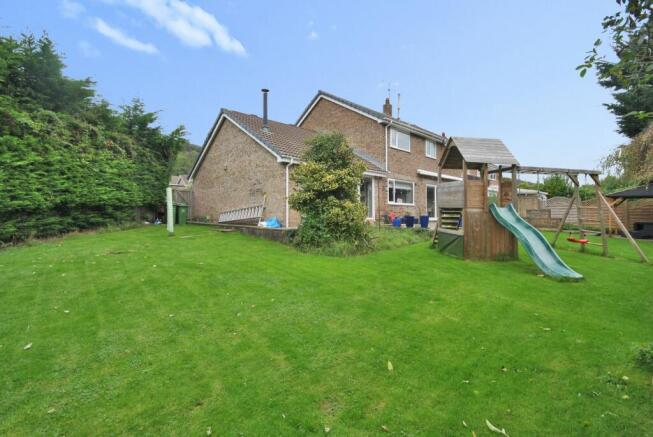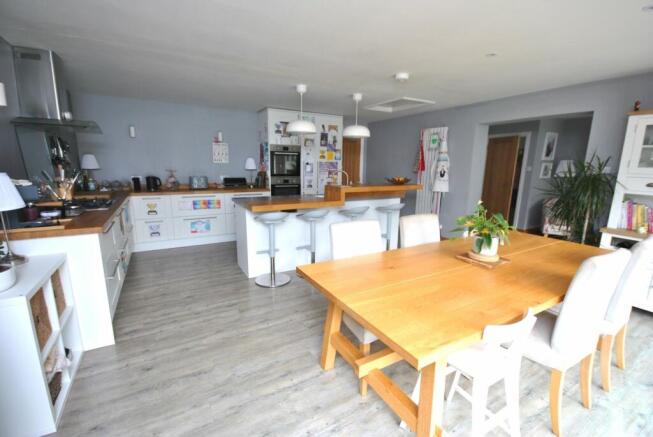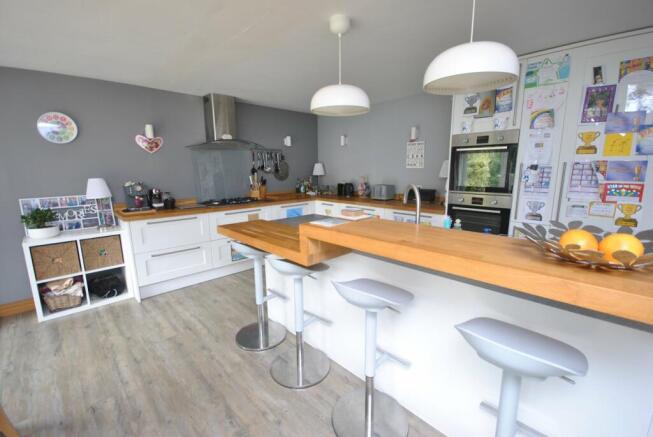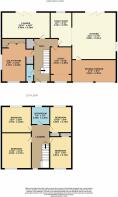Hippisley Drive, Axbridge, BS26

- PROPERTY TYPE
Detached
- BEDROOMS
4
- BATHROOMS
2
- SIZE
Ask agent
- TENUREDescribes how you own a property. There are different types of tenure - freehold, leasehold, and commonhold.Read more about tenure in our glossary page.
Freehold
Key features
- Extended family home in cul de sac location
- Close to Axbridge Town amenities
- Axbridge first and Cheddar School catchment
- Four bedrooms
- Large garden and driveway parking
- Family bathroom and a downstairs shower room
- Large kitchen/ family room
- Living room
- Study
- Utility room and cloak room
Description
Standing on a generous plot and close to Axbridge amenities is this beautifully presented and extended four bedroom family home. Offering ample living space, plenty of storage, ample parking and south facing rear garden.
Entering from the front you are welcomed into a large hallway that provides access into all the ground floor rooms and access to the first floor. The Living room is a large rear aspect room and is filled with light and the benefit of bi fold doors opening out to the garden. The exceptional family room/ kitchen is the hub of the house. The kitchen is fitted with a a selection of wall and base units and has space for appliances with some integrated. There are bi-fold doors again at the rear that opens out to the garden and helps to fill the room with light. There is a tunnel wood burner helping to bring a cosiness to the room, a separate sitting area and access into the store at the front that provides further storage space and could house further appliances. There is a ground floor study which could alternatively be used as a dining room or a further living space. There is a large utility room which is a dual aspect room and benefits from built in storage cupboards, has space for appliances and houses the wall mounted boiler which warms the home. The ground floor is completed with a shower room with a WC, which is conveniently positioned next to the front door. The living room and the study are both further warmed by underfloor heating.
The first floor houses the four double bedrooms and the family bathroom. There are two double bedrooms which are both rear aspect rooms and both enjoy views of the garden. The smaller rear aspect room benefits from its own storage space. There are two front aspect bedrooms with again the smaller benefiting from its own storage space. The family bathroom is fitted with a panelled bath with overhead shower, separate shower cubicle, WC and basin.
Description
Standing on a generous plot and close to Axbridge amenities is this beautifully presented and extended four bedroom family home. Offering ample living space, plenty of storage, ample parking and south facing rear garden.
Entering from the front you are welcomed into a large hallway that provides access into all the ground floor rooms and access to the first floor. The Living room is a large rear aspect room and is filled with light and the benefit of bi fold doors opening out to the garden. The exceptional family room/ kitchen is the hub of the house. The kitchen is fitted with a a selection of wall and base units and has space for appliances with some integrated. There are bi-fold doors again at the rear that opens out to the garden and helps to fill the room with light. There is a tunnel wood burner helping to bring a cosiness to the room, a separate sitting area and access into the store at the front that provides further storage space and could house further appliance...
Outside
Externally the property benefits from two driveways at the front which provides off street parking for multiple vehicles, a turfed area with a selection of mature plants, a tree and access into the rear garden. There is also a handy EV charger which is perfect for modern and environmental friendly living. The south facing rear garden is a fantastic space and is a generous plot. The garden is fully enclosed and is mostly laid to grass with a patio area and a selection of mature plants flowers and hedges fully enclosing the garden. There is also a newly erected canopy which is perfect for keeping cool on those hotter days and an electric veranda.
Location
An important wool-producer in the Middle Ages, Axbridge has always been at the centre of things. Indeed, in earlier times, it was a river port. This was reflected in its early charters allowing it to hold markets, fairs and become a royal borough. It even had its own mint, with coins showing the town's symbol - the Lamb and Flag. The layout of the town has changed little over the centuries, a medieval town expanding on a fortified Saxon burgh and even today visitors can wander the winding streets that remain at the heart of this charming place and soak up hundreds of years of the histories of ordinary lives. Axbridge is well located for commuting to local business centres of Wells, Cheddar, Weston-super-Mare and Bristol via the nearby M5 and A38. Bristol international Airport is 15 minutes drive away.
Tenure
Freehold
Services
All mains services, including underfloor heating in living room and study
Council Tax
Band D
Local Authority
Somerset County Council
Viewings
Strictly by Appointment Only - Please Call Cooper and Tanner
Directions
From The Square in Axbridge proceed out of the town towards Cheddar along St Mary's Street into Jubilee Road, turning left into Hippisley Drive and the property is the first property found on the right hand side.
Brochures
Brochure 1Brochure 2Brochure 3Brochure 4- COUNCIL TAXA payment made to your local authority in order to pay for local services like schools, libraries, and refuse collection. The amount you pay depends on the value of the property.Read more about council Tax in our glossary page.
- Band: D
- PARKINGDetails of how and where vehicles can be parked, and any associated costs.Read more about parking in our glossary page.
- Yes
- GARDENA property has access to an outdoor space, which could be private or shared.
- Yes
- ACCESSIBILITYHow a property has been adapted to meet the needs of vulnerable or disabled individuals.Read more about accessibility in our glossary page.
- Ask agent
Hippisley Drive, Axbridge, BS26
Add an important place to see how long it'd take to get there from our property listings.
__mins driving to your place
Get an instant, personalised result:
- Show sellers you’re serious
- Secure viewings faster with agents
- No impact on your credit score
Your mortgage
Notes
Staying secure when looking for property
Ensure you're up to date with our latest advice on how to avoid fraud or scams when looking for property online.
Visit our security centre to find out moreDisclaimer - Property reference 28261494. The information displayed about this property comprises a property advertisement. Rightmove.co.uk makes no warranty as to the accuracy or completeness of the advertisement or any linked or associated information, and Rightmove has no control over the content. This property advertisement does not constitute property particulars. The information is provided and maintained by Cooper & Tanner, Cheddar. Please contact the selling agent or developer directly to obtain any information which may be available under the terms of The Energy Performance of Buildings (Certificates and Inspections) (England and Wales) Regulations 2007 or the Home Report if in relation to a residential property in Scotland.
*This is the average speed from the provider with the fastest broadband package available at this postcode. The average speed displayed is based on the download speeds of at least 50% of customers at peak time (8pm to 10pm). Fibre/cable services at the postcode are subject to availability and may differ between properties within a postcode. Speeds can be affected by a range of technical and environmental factors. The speed at the property may be lower than that listed above. You can check the estimated speed and confirm availability to a property prior to purchasing on the broadband provider's website. Providers may increase charges. The information is provided and maintained by Decision Technologies Limited. **This is indicative only and based on a 2-person household with multiple devices and simultaneous usage. Broadband performance is affected by multiple factors including number of occupants and devices, simultaneous usage, router range etc. For more information speak to your broadband provider.
Map data ©OpenStreetMap contributors.






