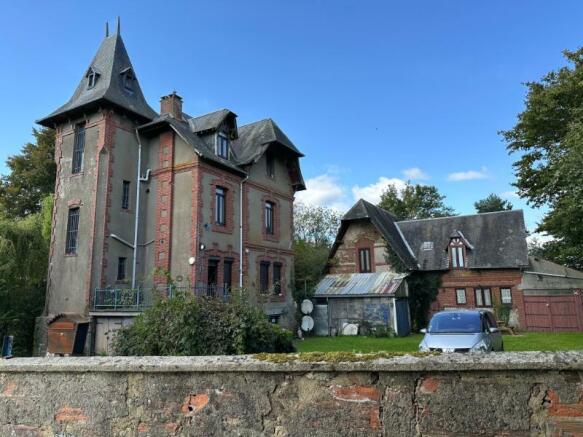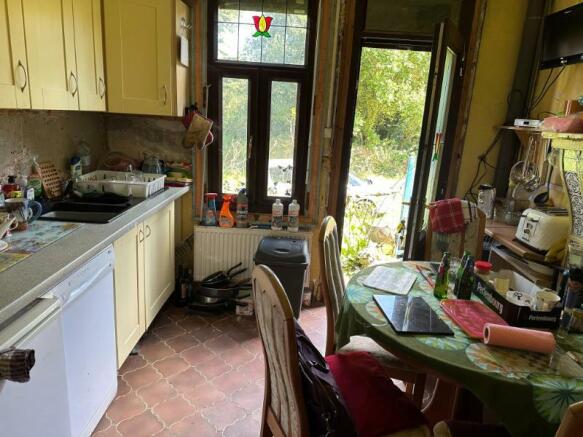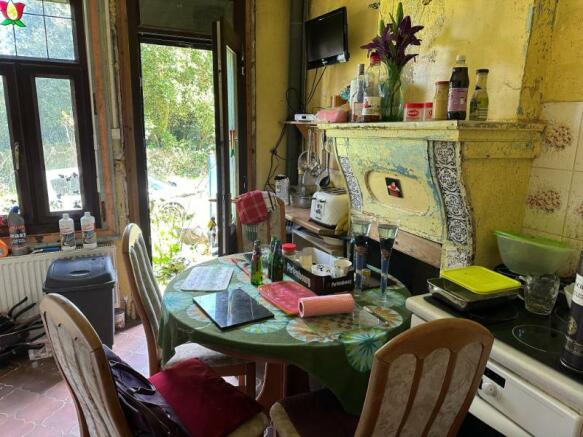Normandy, Orne, Flers, France
- PROPERTY TYPE
Country House
- BEDROOMS
4
- BATHROOMS
2
- SIZE
1,378 sq ft
128 sq m
Key features
- Country house
- Balcony
- Broadband
- Garage
- Garden
- Gite (or potential)
- Off-road parking space
- Outbuildings
Description
Unique detached house with separate brick built house to renovate with nearly 3/4 acre garden
This property has been renovated by the present owners over the last 20 years - it has been re-wired, had new plumbing and bathrooms, new windows and oil fired central heating during that time. It would now benefit from further modernisation and re-decoration. The separate detached house would require complete renovation. The park like gardens surround the property on all sides. Viewing is highly recommended to appreciate the potential of the property.
The property is situated in the Orne department (Normandy region) in the north of France at 66 km from Alencon, the department capital. The nearest large town is Flers (9km) with all it's many amenities, supermarkets, restaurants, boulangeries, hospital and the mainline train station with daily trains to Paris. The ferry port of Ouistreham is 91km, Cherbourg is 152 km and Calais 426 km.
For a comprehensive look at links back to the UK and beyond, please click on our link here
THE ACCOMMODATION IN THE MAIN HOUSE COMPRISES:
On the Ground Floor -
Kitchen/Breakfast Room 3.07 x 2.99m Ornamental fireplace. Partly glazed door and window to rear elevation. Tiled floor. Range of matching base and wall units. Worktops and tiled splashbacks. Sinks with mixer tap. Space and plumbing for dishwasher. Space for under-counter fridge. Radiator. Electric hob and built-in oven.
Inner Hall Partly glazed double doors to front elevation. Radiator. Electrics. Door to stairs to basement and door to stairs to first floor.
Lounge/Dining Room 7.42 x 4.30m Large coloured door and bay window to front and 2 windows to rear elevations. Fireplace with woodburner. Laminate flooring. Ceiling rose and coving. 2 radiators.
Cloakroom Window to rear elevation. WC. Hand basin.
On the First Floor -
Landing Stairs to second floor. Window to front elevation. Laminate flooring.
Cloakroom Window to rear elevation. WC. Hand basin. Laminate flooring.
Bathroom 2.89 x 2.55m Window to rear elevation. Radiator. Bath incorporating a shower with jets. WC. Vanity unit.
Bedroom 1 4.13 x 3.25m Window to rear elevation. Radiator. Marble ornamental fireplace.
Bedroom 2 4.07 x 4.00m Radiator. Partly glazed double doors to front elevation and "Juliette" balcony.
On the Second Floor -
Landing Window to east and south elevations. Radiator. Wood flooring. Galleried ceiling in the turret area.
Bedroom 3 4.56 x 4.12m Laminate flooring. Window to front elevation. Sloping ceiling. Radiator.
Bedroom 4 3.93 x 2.50m Window to rear elevation. Ornamental marble fireplace. Laminate flooring. Radiator. Sloping ceiling.
Shower Room 3.07 x 2.25m Sloping ceiling. window to rear elevation. Shower with jets. WC. Vanity basin with mirror and light over. Radiator.
In the Basement -
Games Room/Boiler Room Double doors to garden. Utility area with boiler.
OUTSIDE :
Attached Garage 8.03 x 5.20m Concrete floor. Garage door to north and pedestrian door to front and east elevations.
Detached House constructed of block and brick under a slate roof comprising :
On the Ground Floor -
Entrance Hall Stairs to first floor.
Room 1 4.84 x 3.85m 3 windows to front elevation. Concrete floor.
Cloakroom Toilet.
Room 2 4.58 x 2.76m
On the First Floor -
Landing Velux window to east elevation. WC.
Bedroom 1 4.30 x 2.72m Window to front elevation.
Bedroom 2 4.67 x 4.29m Window to front and east elevations. Ornamental fireplace.
Bedroom 3 4.72 x 4.09m Window to east and west elevations.
OUTSIDE :
Attached Garage 5.13 x 3.06m Double wooden doors. Concrete floor.
The garden surrounds the property on all sides and is part walled with an access to the east and another via double wrought iron gates to the south. The garden is laid to lawn with mature hedges and trees. There is a raised terrace to the side of the main house.
SERVICES :
Mains water, drainage and electricity are connected. There is a telephone line, but not currently in use. Oil fired central heating and hot water with additional heating being provided via a wood burner. Double glazed windows.
FINANCIAL DETAILS :
Taxes Foncières : 793€ per annum (2021)
Taxe d’habitation : € per annum
Asking price : 118,500€ including Agency fees of 8,500€. In addition the buyer will pay the Notaire’s fee of 10,100€
Estimated annual energy costs of the dwelling between 3 964€ and 5 362€ per year
Average energy prices indexed to 01/01/2021 (including subscriptions)
The costs are estimated according to the characteristics of your home and for a standard use on 5 uses (heating, domestic hot water, air conditioning, lighting, auxiliaries)
Information on the risks to which this property is exposed is available on the Géorisques website: (Date of establishment State of Risks and Pollution (ERP): 30/01/2023 )
Property Ref : SIF -001920
Normandy, Orne, Flers, France
NEAREST AIRPORTS
Distances are straight line measurements- Caen (Carpiquet)(International)29.8 miles
- Le Havre (Octeville)(International)61.9 miles
- Dinard (Pleurtuit)(International)69.9 miles
- Rennes (St-Jacques)(International)71.2 miles
- Cherbourg (Maupertus)(International)74.4 miles
Advice on buying French property
Learn everything you need to know to successfully find and buy a property in France.
Notes
This is a property advertisement provided and maintained by Suzanne in France, Normandie (reference SIF-001920) and does not constitute property particulars. Whilst we require advertisers to act with best practice and provide accurate information, we can only publish advertisements in good faith and have not verified any claims or statements or inspected any of the properties, locations or opportunities promoted. Rightmove does not own or control and is not responsible for the properties, opportunities, website content, products or services provided or promoted by third parties and makes no warranties or representations as to the accuracy, completeness, legality, performance or suitability of any of the foregoing. We therefore accept no liability arising from any reliance made by any reader or person to whom this information is made available to. You must perform your own research and seek independent professional advice before making any decision to purchase or invest in overseas property.



