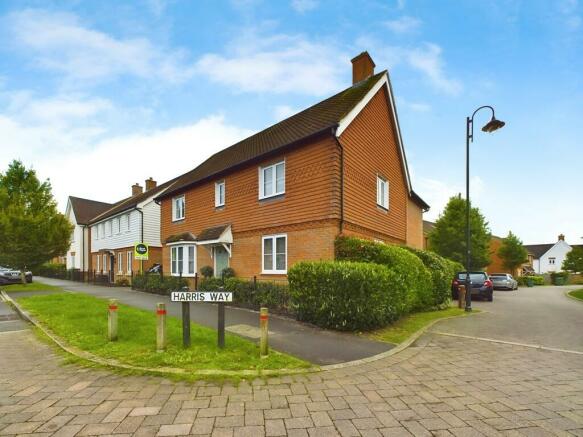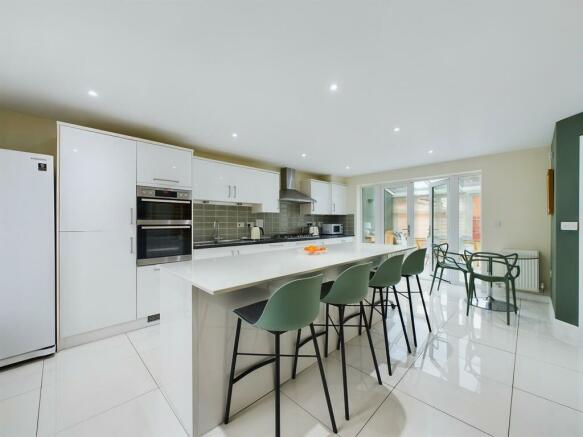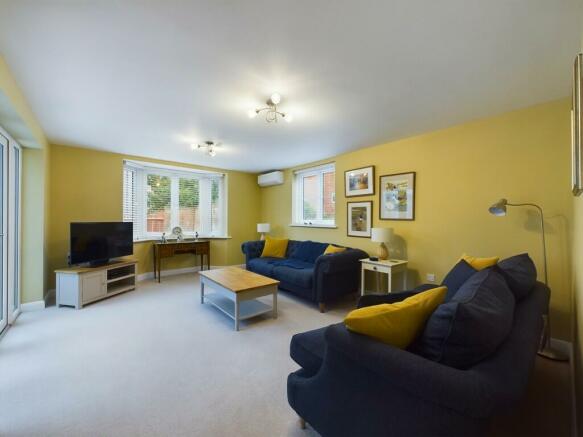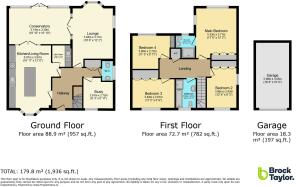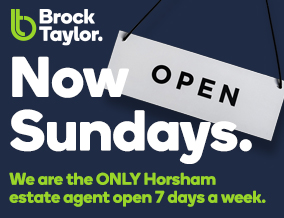
Pelling Way, Broadbridge Heath

- PROPERTY TYPE
Detached
- BEDROOMS
4
- BATHROOMS
2
- SIZE
1,936 sq ft
180 sq m
- TENUREDescribes how you own a property. There are different types of tenure - freehold, leasehold, and commonhold.Read more about tenure in our glossary page.
Freehold
Key features
- Four Double Bedrooms
- Ensuite to Main Bedroom
- Large Family Bathroom
- Separate Study
- Spacious Modern Kitchen & Utility Room
- Generous Sunroom
- Double Aspect Lounge
- Downstairs WC
- Driveway & Garage
- South Facing Garden
Description
Horsham, just a short drive away, is a thriving historic market town with an excellent selection of national and independent retailers including a large John Lewis and Waitrose store. There are twice weekly award winning local markets in the Carfax in the centre of Horsham for you to stock up on local produce. East Street, or 'Eat Street' as it is known locally, has a wide choice of restaurants. You are spoilt for choice for leisure activities as there is a leisure centre with swimming pool close to Horsham Park whilst the nearby Capitol has a cinema and theatre.
There are some beautiful walks and cycle rides in the immediate countryside, while further afield, the stunning South Downs and coast are within easy reach. For those needing to commute, Horsham Station has a direct line to Gatwick (17 minutes) and London Victoria (56 minutes) and there is easy access to the M23 leading to the M25.
PROPERTY On the market is this stunning, detached property, presented for sale in immaculate condition. A perfect family home, this residence boasts a wealth of unique features and modern amenities that will surely impress.
Upon entry, one is greeted by a large entrance hallway that sets the tone for the rest of the property. The house benefits from a spacious sunroom, air conditioning, a downstairs WC and a study.
The property offers a commodious reception room, complete with a double aspect and a bay window that provides a picturesque view of the garden. The reception room is directly connected to the sunroom, allowing for a seamless living space.
The home boasts a stunning, modern kitchen, complete with a large centre island and breakfast bar. The kitchen is fitted with modern appliances, including a 5-ring hob, and features a utility room. The bay window in the kitchen adds an extra touch of elegance and provides ample natural light, making this space a delightful area for cooking and dining.
There are four double bedrooms in this residence, each with built-in wardrobes. The main bedroom is particularly impressive, being a large, double aspect room with an en-suite bathroom. The second and third bedrooms are also spacious rooms that benefit from natural light.
Two large bathrooms service the property, one being a family bathroom with both a bath and shower cubicle, and the other an en-suite to the main bedroom. Both bathrooms feature a window, allowing for natural light and ventilation.
OUTSIDE The outside of the property has beautiful kerb appeal and a detached garage located at the back. The large driveway leads to the garage door, with a rear gate providing access to the south-facing garden. The garden is mostly laid to lawn with a patio area for furniture, and a shed in the corner. One side of the garden is walled, adding an extra sense of privacy.
In terms of location, the property is conveniently situated near local amenities and is ideal for families seeking a modern and spacious home.
In summary, this immaculate, detached property offers a multitude of unique features, modern amenities and a prime location. It is a perfect family home ready for new owners to enjoy.
HALLWAY
KITCHEN/LIVING ROOM 19' 11" x 12' 8" (6.07m x 3.86m)
UTILITY ROOM 6' 6" x 5' 11" (1.98m x 1.8m)
LOUNGE 18' 6" x 12' 2" (5.64m x 3.71m)
CONSERVATORY 18' 10" x 10' 10" (5.74m x 3.3m)
STUDY 9' 3" x 8' 11" (2.82m x 2.72m)
WC
LANDING
BEDROOM 1 17' 6" x 12' 2" (5.33m x 3.71m)
ENSUITE 6' 9" x 5' 8" (2.06m x 1.73m)
BEDROOM 2 12' 8" x 9' 3" (3.86m x 2.82m)
BEDROOM 3 11' 5" x 8' 9" (3.48m x 2.67m)
BEDROOM 4 11' 5" x 8' 11" (3.48m x 2.72m)
BATHROOM 8' 8" x 6' 7" (2.64m x 2.01m)
GARAGE 19' 8" x 10' 0" (5.99m x 3.05m)
ADDITIONAL INFORMATION
Tenure: Freehold
Council Tax Band: G
Brochures
Property Brochure- COUNCIL TAXA payment made to your local authority in order to pay for local services like schools, libraries, and refuse collection. The amount you pay depends on the value of the property.Read more about council Tax in our glossary page.
- Band: G
- PARKINGDetails of how and where vehicles can be parked, and any associated costs.Read more about parking in our glossary page.
- Garage
- GARDENA property has access to an outdoor space, which could be private or shared.
- Yes
- ACCESSIBILITYHow a property has been adapted to meet the needs of vulnerable or disabled individuals.Read more about accessibility in our glossary page.
- Ask agent
Pelling Way, Broadbridge Heath
Add an important place to see how long it'd take to get there from our property listings.
__mins driving to your place
Get an instant, personalised result:
- Show sellers you’re serious
- Secure viewings faster with agents
- No impact on your credit score
Your mortgage
Notes
Staying secure when looking for property
Ensure you're up to date with our latest advice on how to avoid fraud or scams when looking for property online.
Visit our security centre to find out moreDisclaimer - Property reference 100430012559. The information displayed about this property comprises a property advertisement. Rightmove.co.uk makes no warranty as to the accuracy or completeness of the advertisement or any linked or associated information, and Rightmove has no control over the content. This property advertisement does not constitute property particulars. The information is provided and maintained by Brock Taylor, Horsham. Please contact the selling agent or developer directly to obtain any information which may be available under the terms of The Energy Performance of Buildings (Certificates and Inspections) (England and Wales) Regulations 2007 or the Home Report if in relation to a residential property in Scotland.
*This is the average speed from the provider with the fastest broadband package available at this postcode. The average speed displayed is based on the download speeds of at least 50% of customers at peak time (8pm to 10pm). Fibre/cable services at the postcode are subject to availability and may differ between properties within a postcode. Speeds can be affected by a range of technical and environmental factors. The speed at the property may be lower than that listed above. You can check the estimated speed and confirm availability to a property prior to purchasing on the broadband provider's website. Providers may increase charges. The information is provided and maintained by Decision Technologies Limited. **This is indicative only and based on a 2-person household with multiple devices and simultaneous usage. Broadband performance is affected by multiple factors including number of occupants and devices, simultaneous usage, router range etc. For more information speak to your broadband provider.
Map data ©OpenStreetMap contributors.
